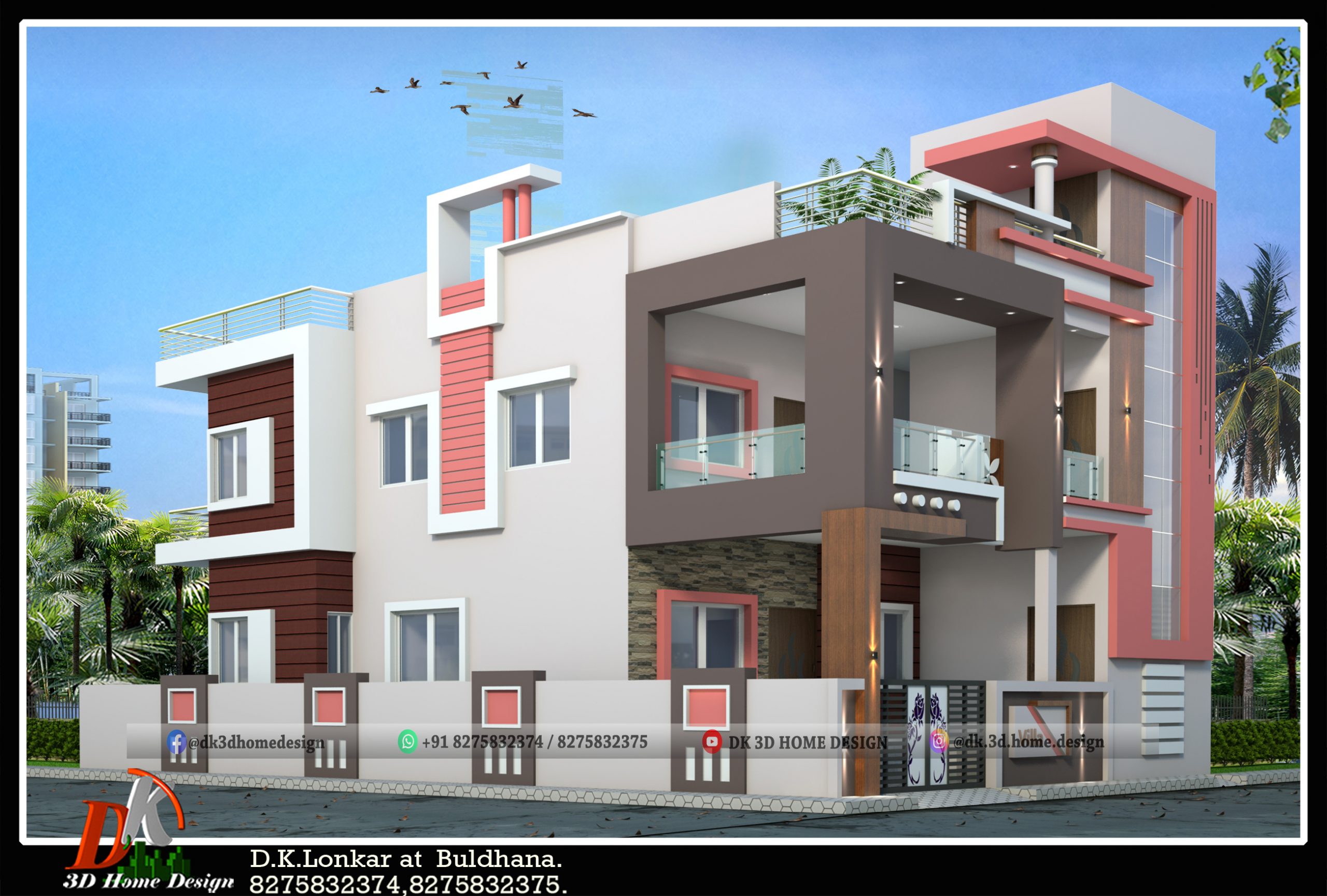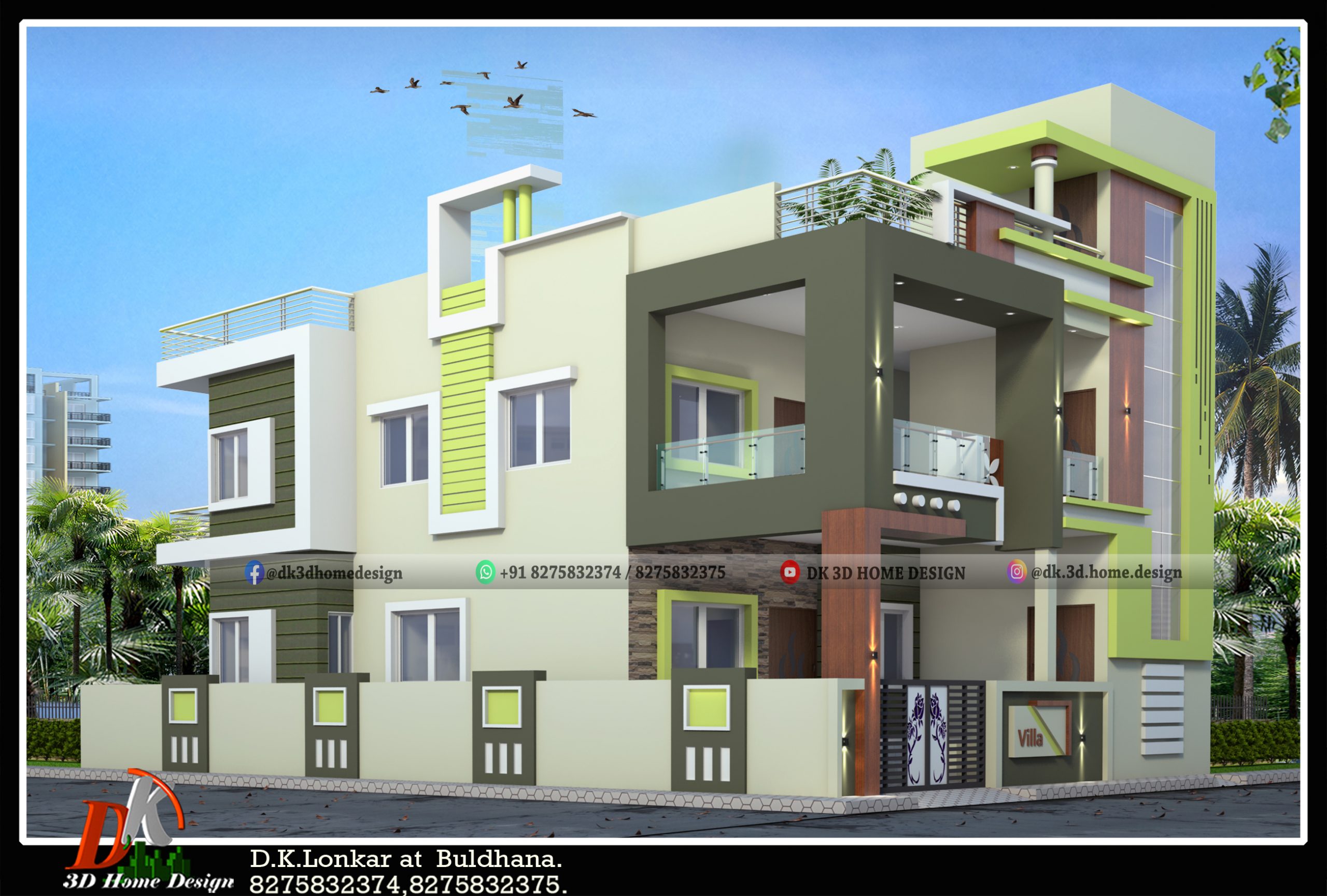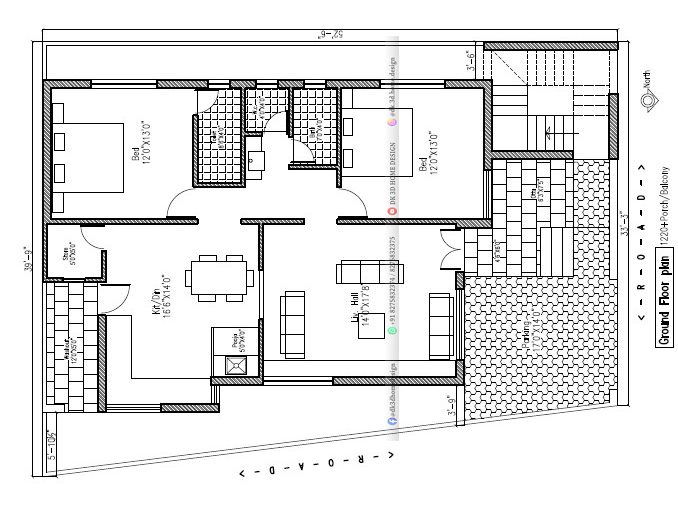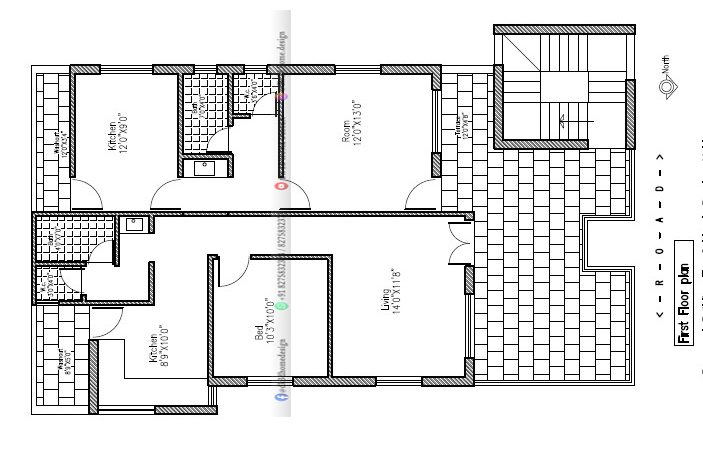45*50 house design 2 story with its house plans for both floors made by our expert 3D home designer and architects team.
This house plot area is more but we will consider this as a 45×50 square feet approximate because it’s a common usable size.
This 45 * 50 sq ft house plan is offered by our customers for making a 3D elevation design. DK 3D home design only creates exterior house elevation of this two-story house plan.
Let’s see its 3d front elevation and floor plan one by one.
Also see another 2000 sq ft 2 story house design with different exterior color combinations and its 2D house plan
45*50 House Front Elevation Design With Different Exterior color combinations & House Plan:
First of all, we discussed the 3D elevation design of this 45 by 50 house plan. This double-story house plan is offered by our customer’s architect.
45×50 House front elevation design in 2250 square feet:

This modern-style house exterior is designed by our expert architects to give it a modern look from the outside with perfect color combination and Different exterior materials.
Now take a look towards the 3D exterior i.e front elevation of this 2250 square feet elegant home design.
Here is the latest front elevation design of this 45 x 50 house in a different color pattern. This gallery design makes this house modern and stylish. Wall cladding gives this double bungalow a different glow.
The wall design of the parapet on the edge of the roof is designed according to the Indian-style home concept. The design of this modern home also matches the design of the front compound wall.
Also see: 2000 sq ft g+2 house design with different attractive color options and its 2d plan
Side view of this 2250 sq ft house elevation:

This stunning corner-side home elevation design of 45*50 house plan has created by DK 3D Home Design. The use of wood, glass and metal makes each design unique and at the same time provides a stylish flow in the space.
The porch makes great use of a smaller outdoor space, located directly on the front side. The first floor is equipped with a full gallery design, parapet wall design, and square borders at the front elevation side, making it the perfect place for living.
The entire outside colour tones used in this modern double-floor house design make this house glorious.
Also see: 2 story house design with attractive color options with its 2d plan
45 by 50 square feet house exterior color combination #1:

This is another modern double floor exterior elevation glimpse by DK3D home design which exudes deep character and soul. The elevation is designed and decorated by our experts with different ideas.
The original vision is to have a stylish-new home that feels like it has been in the family for generations.
This color combination like a strawberry milkshake with white gives a really attractive look to this modern house elevation. We are so happy to make our customers dream come true!
Also see another 2000 sq ft g+1 house design with its color options and house plan
Exterior colour option #2

This is another two sides exterior home elevation view of this double floor stylish home. The contrast of the colours used in it, brings a glorious and fresh look to this modern house.
This colour combination highlights your house in a unique way. Glass and steel pip[e railings at parapet wall design brings modish appearance to this huge bungalow.
Our brilliant 3D designers aim to create vibrant, realistic images of the house exterior. We pride ourselves on being a pioneer in introducing 3D Elevation Design services by DK3D home design to help clients make accurate and fast decisions.
If you are looking for top 2D & 3D building plans & elevation designs service then DK3D home design would be the right option.
Also see: 1800 sq ft 2 floor house design with different color options and its 2d plan
Let’s come up to the 2D floor plan of this 2000 Sq ft house.
45*50 House Plan Two Story In 2250 square feet:
Ground floor plan:

This ground floor plan is made in 2250 sq ft area with the utilization of entire plot. A parking space is given at front side which is in 17’X14’ sq ft area.
Incline space is left for margin at the left side of the home and also 3’6” wide margin at the right side.
Verandah is made to enter inside the house in 6’3”X7’5” sq ft. in this 40*50 sq ft home plan at ground floor staircase block is made beside the otta for moving on next floor.
Also see: 30×50 g+2 house plan and design with different color options
In this simple 2D house plan, living hall is provided in 14’X17’8” sq ft area. Going straight towards the kitchen, it is given in 16’6”X14’ sq ft space. In this, 5’X4’ sq ft small pooja room also made.
Inside from this kitchen there is 5’X5’ sq ft storeroom also made and beside this store room 12’X5’ sq ft wash area given for kitchen.
In this 45*50 square feet home plan, at right side, bedroom is made in 12’X13’ sq ft space with 8’6”X4’ sq ft attached toilet.
Adjacent to this bedroom, a separate water closet and bathroom blocks are provided in 4’X4’ sq ft & 7’X4’ sq ft area.
Beside the living hall another bedroom is provided in 12’X13’ sq ft space. In this ground floor plan, 2 bedrooms are made as per the 2bhk home. You can give this floor on rent also to other families.
Also see: 2 storey rent purpose house design with most amazing color options and its floor plan
Let’s see the first floor plan details of two floor home.
First floor plan:

At this first floor of this 45*50 house plan, you can enter through the staircase made on the ground floor. You enter on the open terrace firstly.
In this 2D floor plan, the living hall is given in 14’X11’8” sq ft area at left side. After this, there is a bedroom provision made in 10’3”X10’ sq ft area.
At backside kitchen is made in 8’9”X10’ sq ft space with 8’9”X5’ sq ft washout.
Adjacent to this kitchen sanitary block is given in separate 3’X4’ sq ft wc and 4’X7’ sq ft bathroom space. It has a basin portion at the front also.
This left side area is made as per 1BHK home concept. This left side area you can also give for rent to small family.
In this 2250 sq ft house on first floor, small 1RK home is made at right side. This room is given in 12’x13’ sq ft area.
After this, bathroom is made in 7’X4’ sq ft area and toilet is in 3’6”X4’ sq ft. in this 1RK house, 12’X9’ sq ft kitchen is made at backside with 12’X3’4” sq ft wash area.
Also see: 2000 sq ft duplex house plan and design with different color options
I hope you like this 2D and 3D house plan design.
If you also want DK 3D Home Design to make the best house plan or design for your dream house, you can contact us from the WhatsApp numbers given below.