2000 sq ft house plan is the best 3 story Indian style house plan in 40×50 square feet plot with its front elevation and different exterior color combinations made by our expert home planners and 3D home designers team.
If you have currently invested in a plot and are interested to start the development of your dream house, you must have been searching for the best 3 story modern duplex house design that can perfectly address your unique needs of luxury, style, and comfort.
you can search here lots of single floor and double floor 3D elevation designs and 2D floor plans too.
A modern three-floor 2D duplex home plan is posted with the elegant 3D front exterior look to showcase our lots of ideas. This new duplex house exterior is designed with a Few Variety of color combinations to show its beautiful appearance from the outside.
Here is the best floor plan for developing a Modern duplex house. It is designed as per our client requirements with 3 combine floors.
Also, read another 2000 square feet double floor duplex house plan and designs with different color options
2000 sq ft House Plan with Pleasing 3D Front Elevation Design Indian style & Various Color combination:
As it is a g+2 house plan, it will have a separate floor plan for each floor. Let’s see all of them one by one.
Ground Floor Plan:

In this 3-floor house plan, From the service road, the total plot area of this modern house plan is 2000 Square feet ( 50*40 feet ). This is an east-facing duplex bungalow, constructed at the center of the plot leaving the side space around the house for proper ventilation and some free space also available for the lawn.
At the front, there is a 13’4”x13’ feet car parking area and for the entrance in the house 4’ feet wide verandah with some stairs is provided.
Also see: 30×40 house plan, design, and different color options
Living Room:
In this 2000 sq ft modern house plan, 16’x19’6” feet duplex Living room with an inside stairway is set out for a huge interior look.
Also see: 30×60 duplex house plan and designs
Kitchen:
Besides this, there is a desirable kitchen of size 11’x12’ feet is located. Inside the lounge, 11’x5’ feet space is provided for a separate pooja room.
Also see: 1000 sq ft house design, plan, and animation walkthrough
Master bedroom:
Right of the living room, a master bedroom 13’x12’ feet with suitable dressing space and 8’x4’ feet attached toilet/bath is provided.
Also see: 35×45 duplex house design and plan
Common T/B:
Below from the staircase area on the left side, entry for the common toilet is provided. Its size is settled as 11’x4’ feet.
Also see: 30×50 double floor house plan and designs with different color options
First Floor Plan:

in this modern 40×50 3-floor house plan, Inside the living room, there is an easy stairway is provided to move towards the first floor. On the 1st floor, there is a free passage given for easy moving.
The 1st floor of this plan is opened above the ground floor living area by considering a duplex idea in it.
Also see another: 2 storey rent purpose house design with most amazing color options and its floor plan
Bedrooms:
In this 40 by 50 house plan, On the both left and right sides, 2 master bedrooms are located with attached toilet area. The size of the left side bedroom is 11’x13’ feet having a front face 4’4” feet wide gallery.
The right side master bedroom is sized 13’x12’ feet including a dressing space. In front of this Master Bedroom 13’4”x13’ feet open porch is provided.
Also see: 2 story house design and plan
Second Floor Plan:
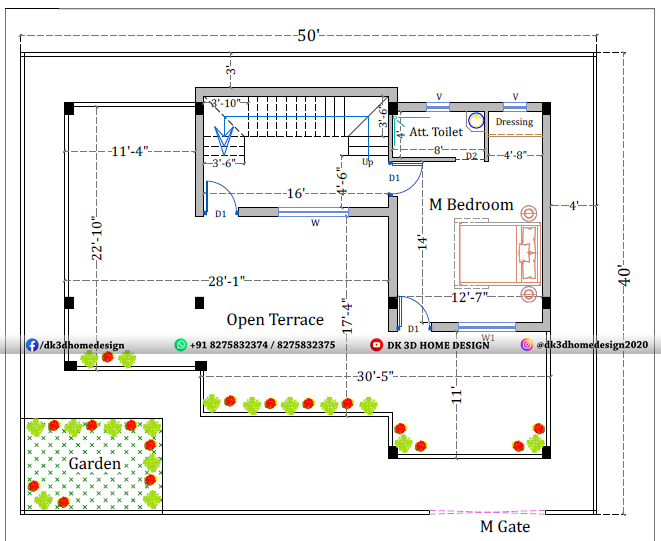
In this 2000 sq ft house plan, The second-floor plan is having an open terrace with one master bedroom unit. It has the same features as the 1st-floor bedroom like a dressing area and attached toilet.
Its area is 12’7”x14’ feet in size. The entry on the second floor is with the same staircase from the Ground floor.
Now take a look towards the 3D exterior i.e front elevation of this 2000 square feet elegant home plan.
This duplex-style house exterior is designed by our expert architectures to give it a modern look from the outside with perfect color combination and Different exterior materials.
Visit for all kind of 2 story house plans
In this 3D elevation design of a 40×50 3 story house plan, as per the customer requirements, the front side is designed with rich colors.
Front Elevation Type 1:
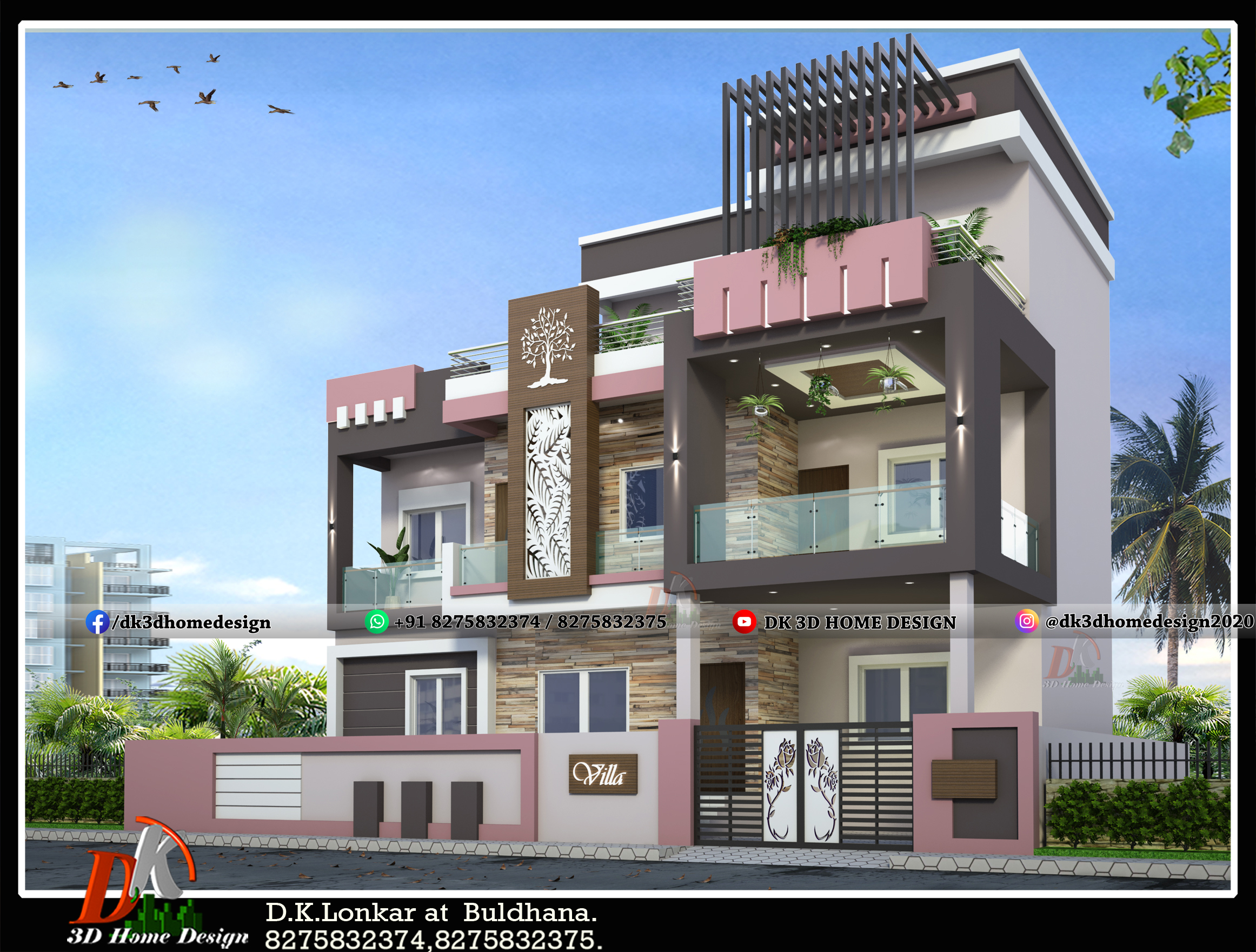
In this 3D elevation design of this 2000 sq ft house plan, as per the customer’s requirements, the front side is designed with rich colors.
Looking towards this elevation, A Compound wall is represented in the latest design with the main gate.
In this home design, beautiful CNC work is showed for an elegant view. A transparent glass railing also showcases all the galleries of this house. At the top, a beautiful square piping style is revealed to give an attractive look.
Also see: 1800 sq ft double floor house front elevation design with different color options
Front Elevation Type 2:
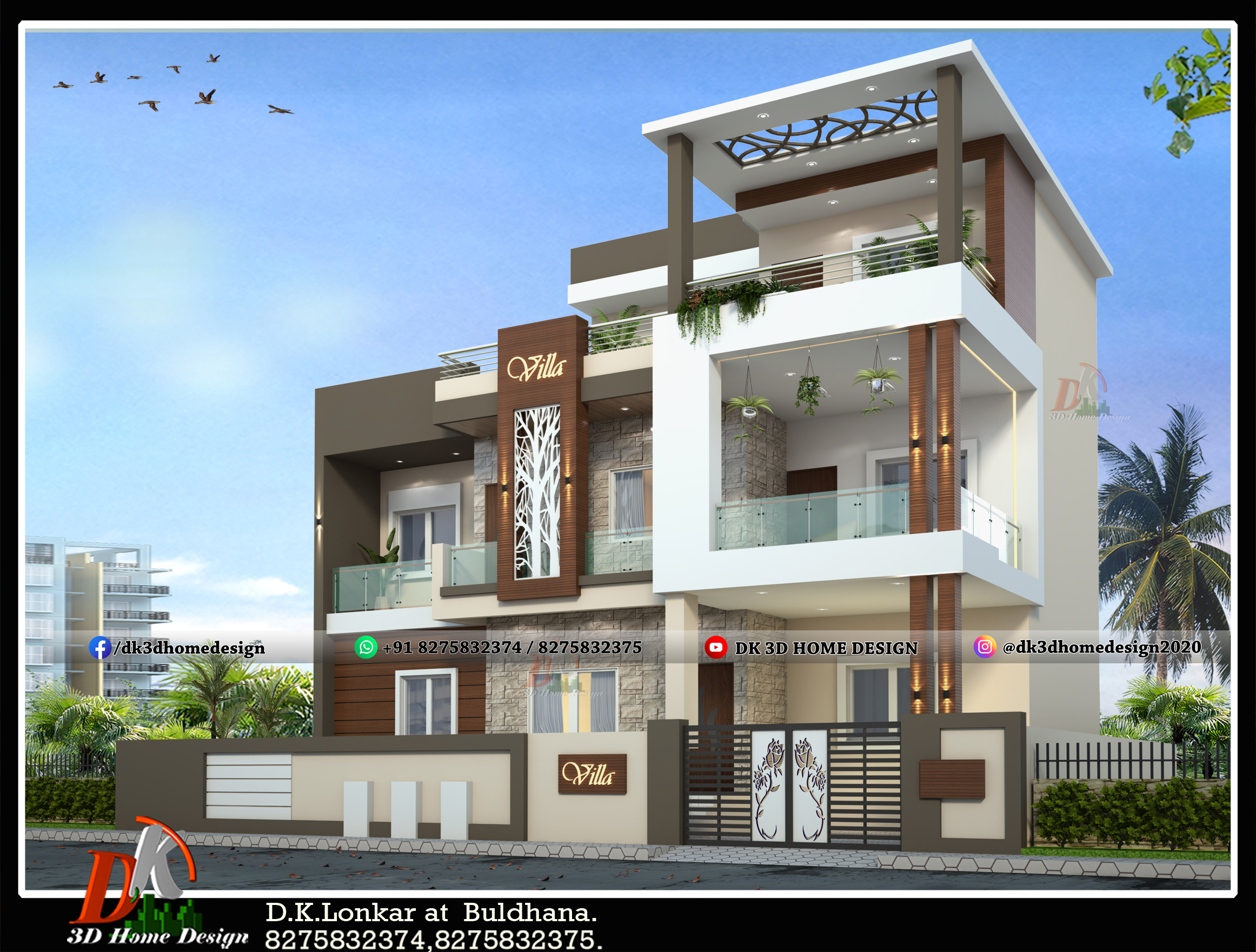
This exterior looks simple than above. We modify this elevation as per our customer requirements.
It shows a different color combination and stylish wall cladding. Wooden work is also manifest in this 3-floor house design.
In this 3d design, lighting units are also indicated properly for the night appearance.
Also, visit for all kind of double floor house designs
Front Elevation Type 3:
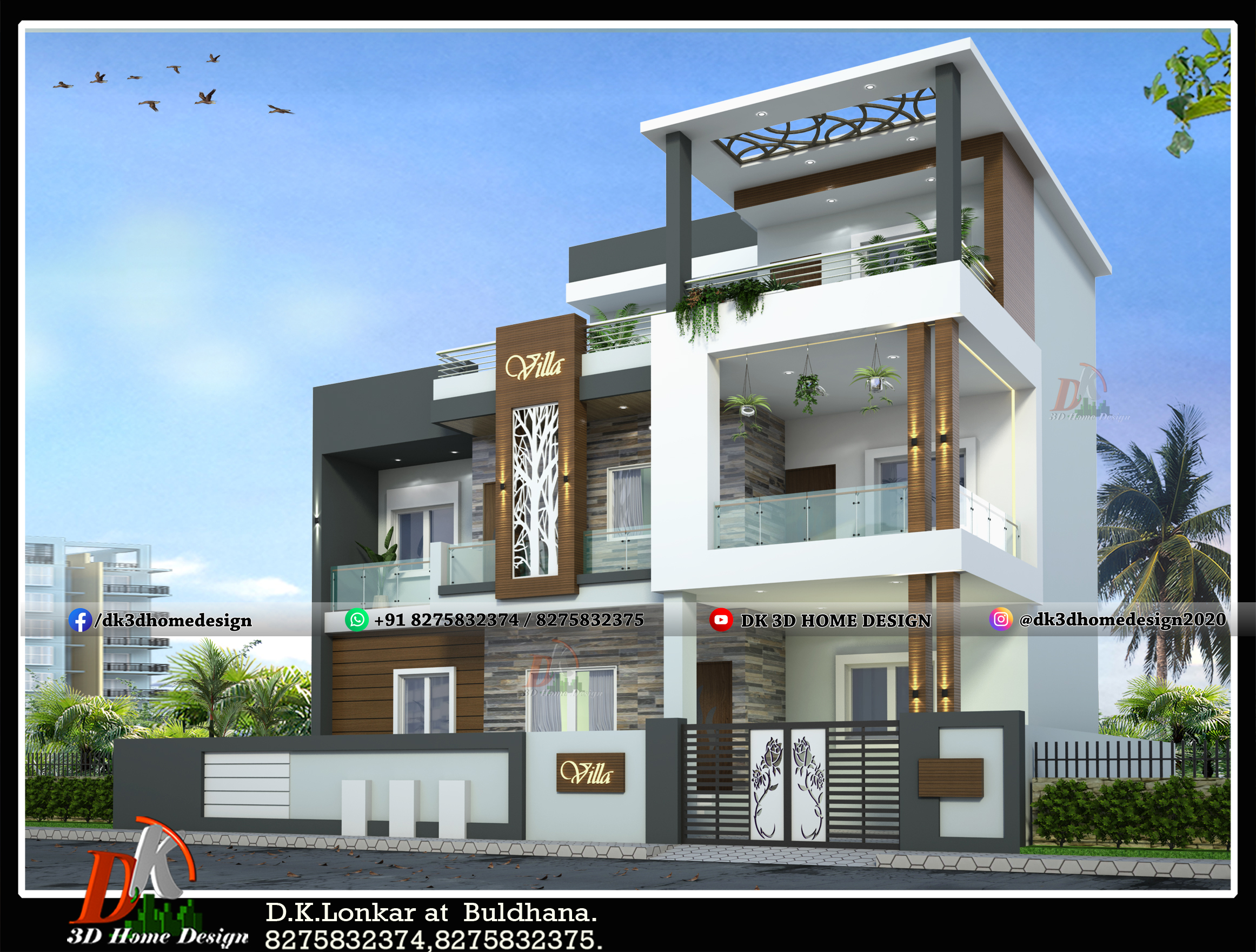
Here another bright and fresh colored 3 story modern house exterior is prepared by our designers to gives a new idea about this 2000 square feet duplex home.
Also see: 10+ most amazing modern 3 floor exterior house front elevation designs
Front Elevation Type 4:
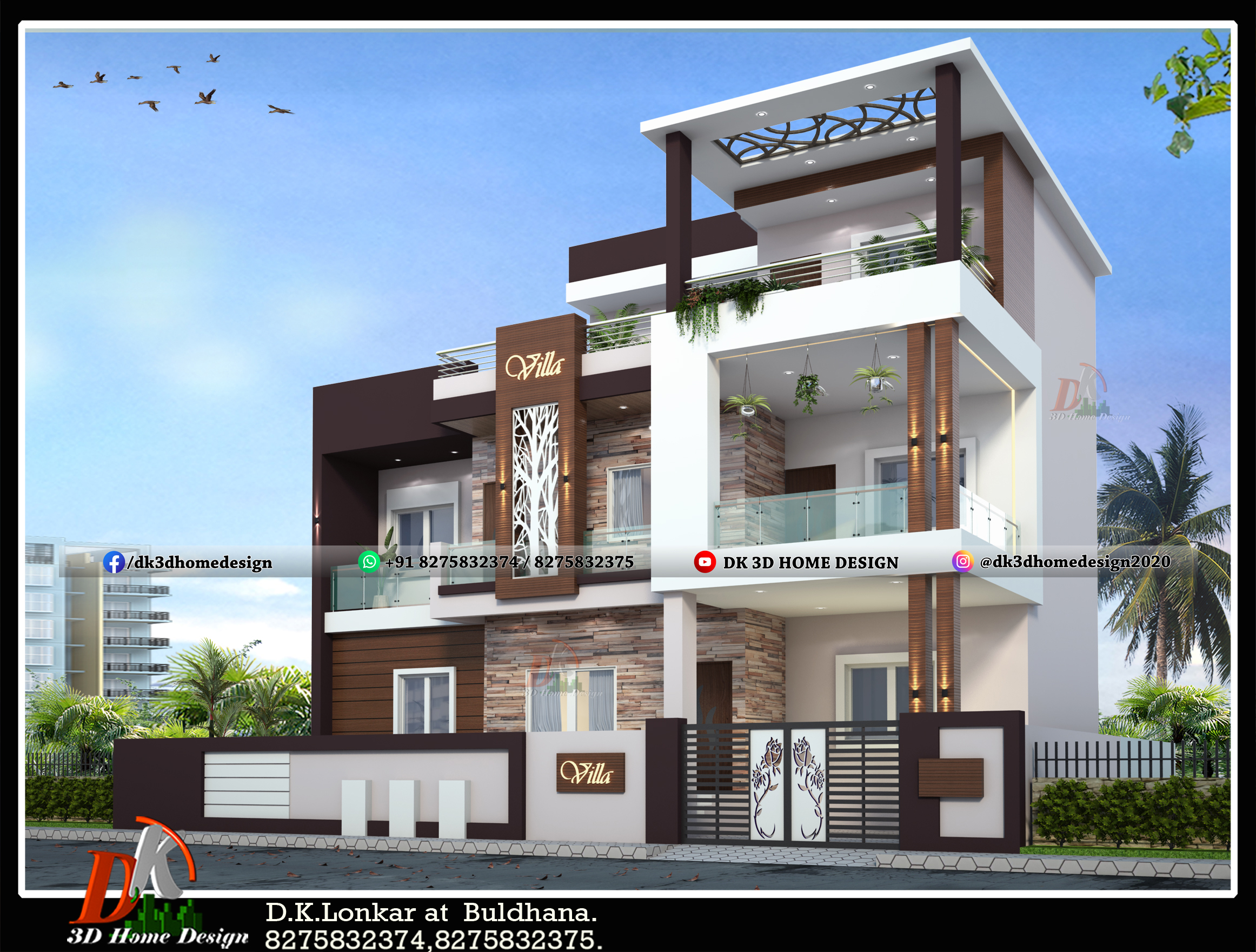
It is also the best and unique color integration for this 3-floor house design which makes this exterior portion more attractive. This color combination is not mostly seen, but it looks great to this building. This house glimpse gives you various new ideas for your dream home.
Also see: Top 10 Latest Modern House Exterior Designs
We also provide the following types of services:
modern luxury house design | front elevation paint design | house front elevation painting ideas | home front elevation paint design | stone house design | l shaped house design |elevation painting design | alivesan dizain | elivesan home | commercial building elevation | 5 room house design | 1 floor house design | modern exterior house designs | home elevation painting | house pittagoda designs | elevation design painting | house front levation painting design | home parapet design | duplex house interior | modern exterior house designs | north facing house plans with photos
If you also want any of these services or new house plans or house designs for your dream house, you can contact DK 3D Home design from the WhatsApp numbers given below.