Modern House exterior design is the 3D front elevation design of the house which is made before the house gets constructed.
The only purpose of making a house front elevation is to make the exterior look of the house more attractive. So it is most important to get it done by expert house designers and architects.
DK 3D home design is the most popular online home designer and home planner with high educated experienced architects and 3D designers team.
If you want to build a house with a more attractive house design, then you can contact DK 3D home design.
In this post, we are going to share the Latest Modern House Exterior Designs made by our expert house designers and architects team. Modern 3 floor house front elevation designs are so much beneficial to see.
Latest modern house exterior design ideas:
#1. Simple house exterior design roman style:
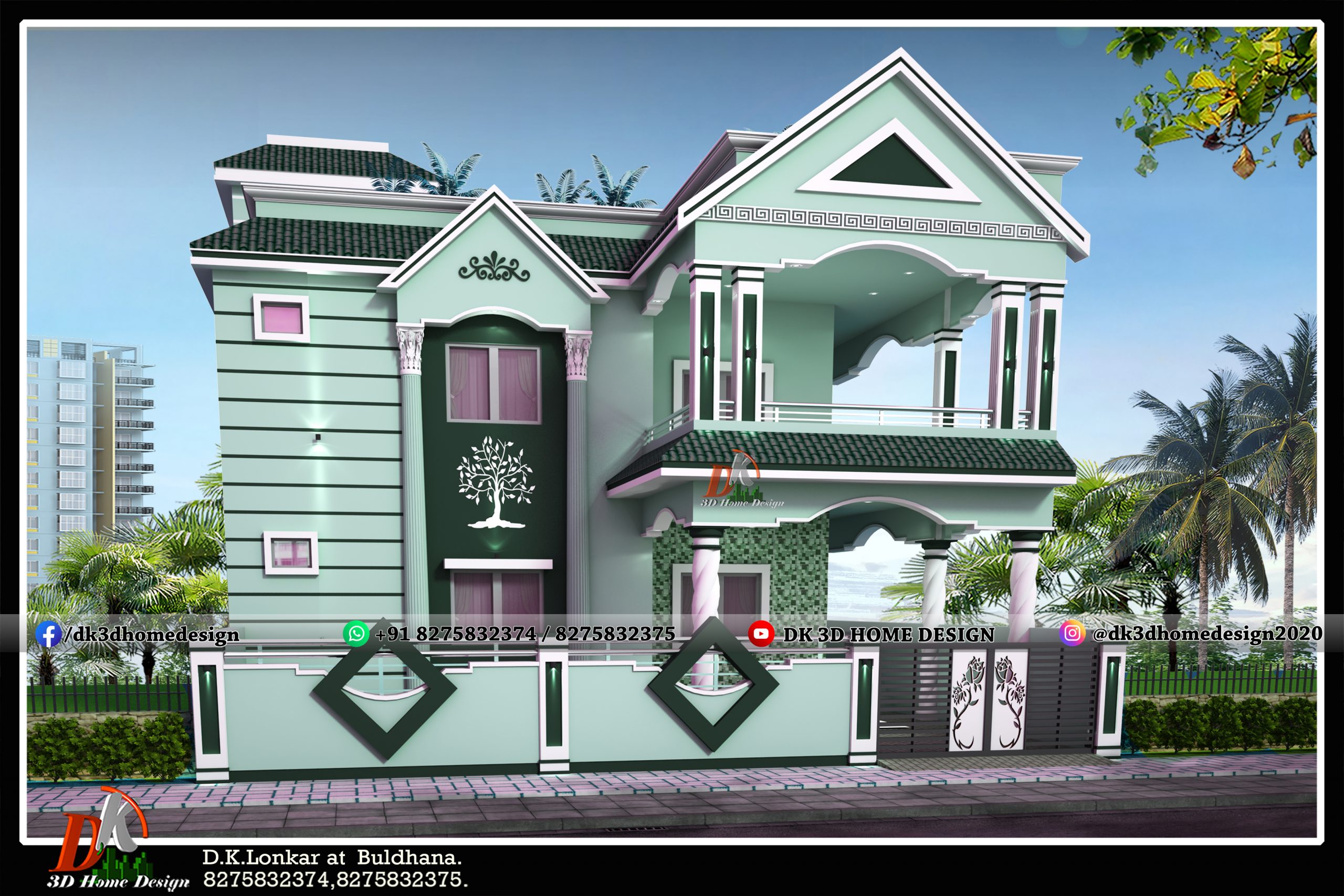
It is the best simple modern house design with the most amazing greenish color combination made by our expert house designers and architects team.
This type of design is also called roman house design. It has a unique balcony design which makes the house front look more modern.
The window design and the compound wall design of this simple house design make it more beautiful.
If you want to make a roman style or simple modern house design, then it is the perfect design for your dream house.
Also see: Modern home designs with rich color combinations
#2. Exterior design for small house:
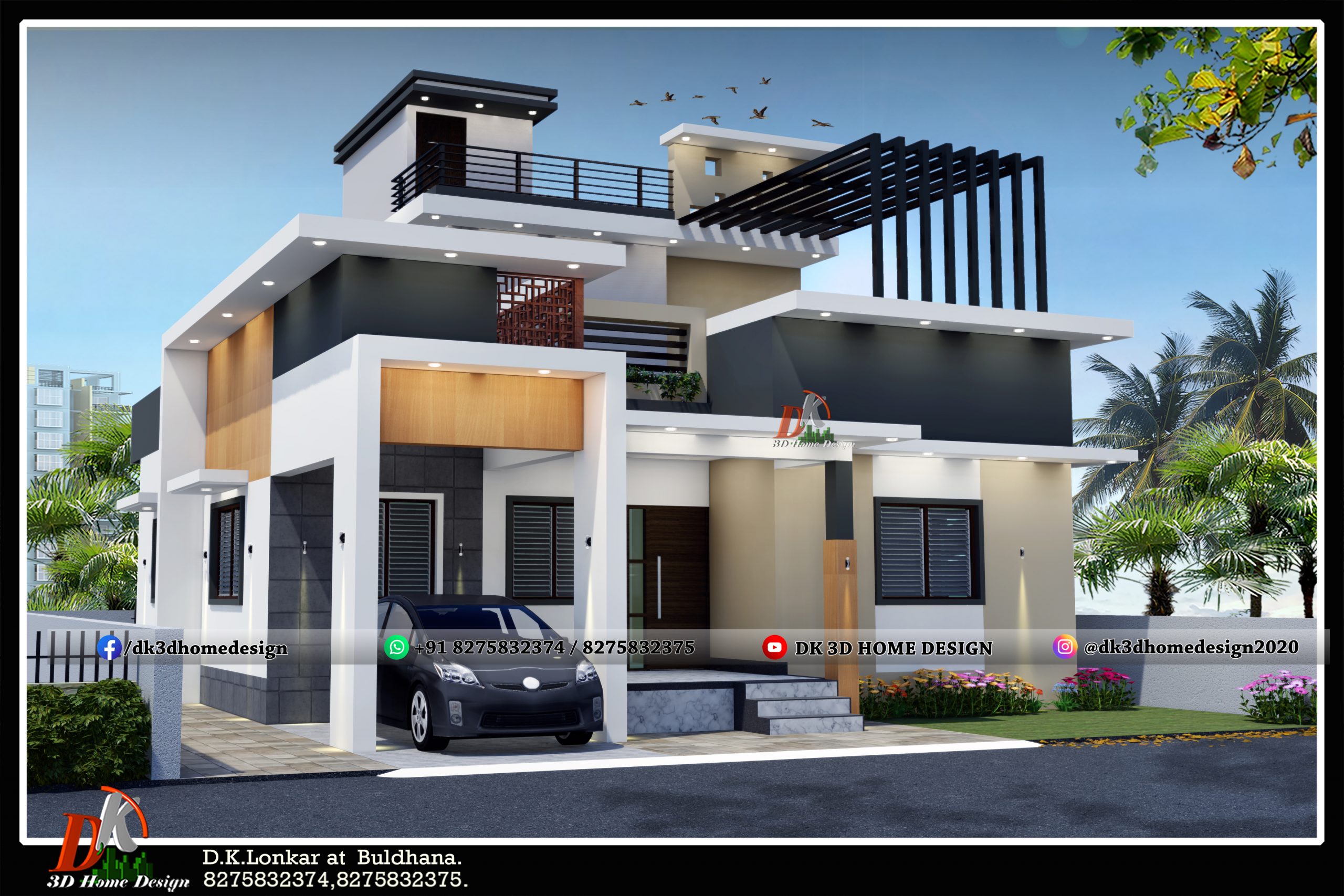
It is the best modern house design with the rich look made by our expert house designers and architects team.
The house looks rich due to the modern style exterior design and the rich color combination. The unique car parking area perfectly suits to this modern house front elevation.
If you have a small plot area and want to construct the best modern rich house design with a car parking area, then this is the best option for your dream house.
Also see: Top 20 double floor house designs
#3. 2nd-floor house front elevation designs for double floor:
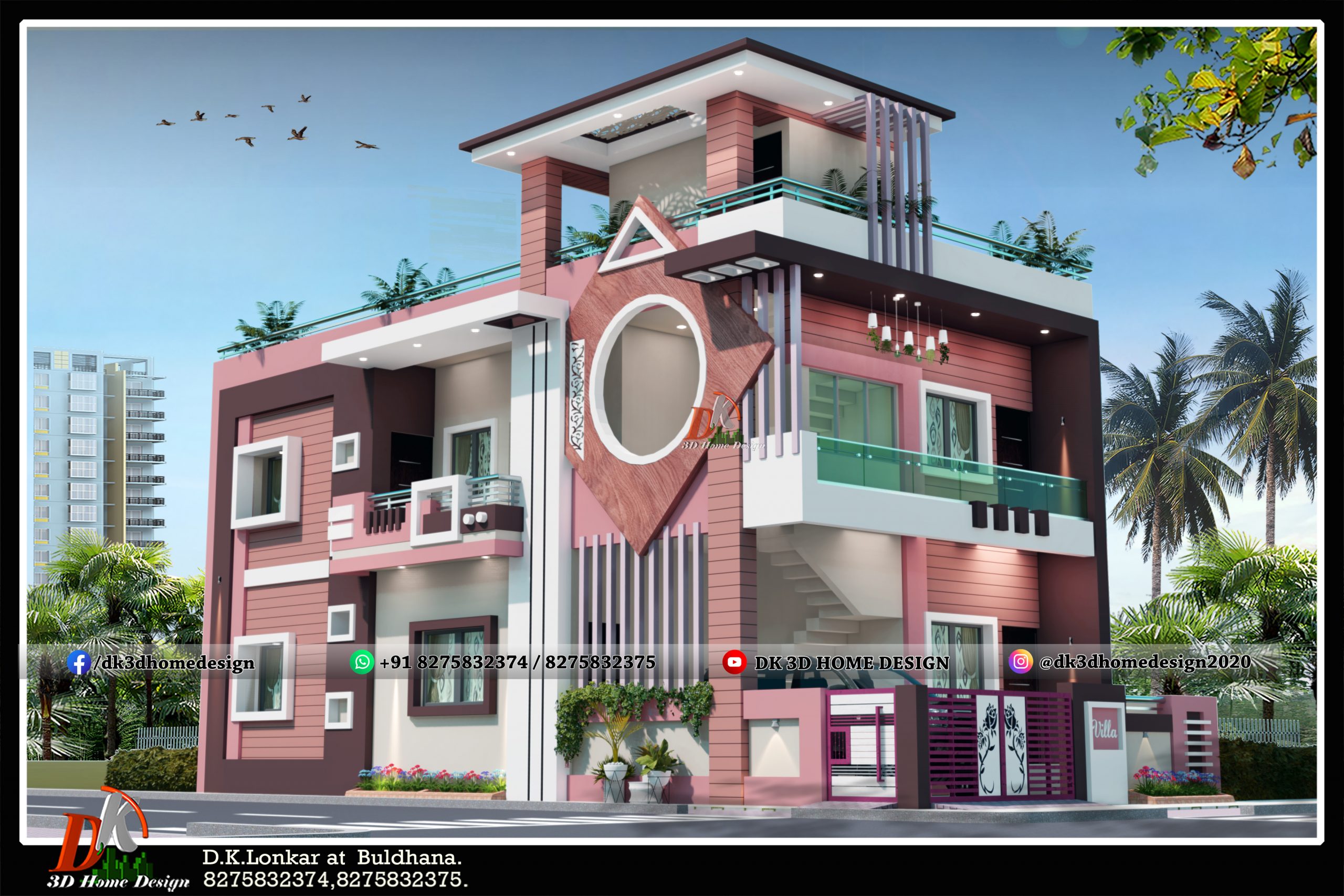
It is the best double floor house front design with the beautiful pink color combinations made by our expert house designers and architects team.
The house design is designed from the 2 sides because it has a corner plot. The gallery designs of both sides make this 2 story house more attractive.
The rounded architecture made between the two galleries adds more uniqueness to the building.
If you already have the ground floor already constructed and want to build the first floor, then this type of design might be the best option for your dream house.
Also see: Normal house front elevation designs
#4. Modern normal house front elevation design:
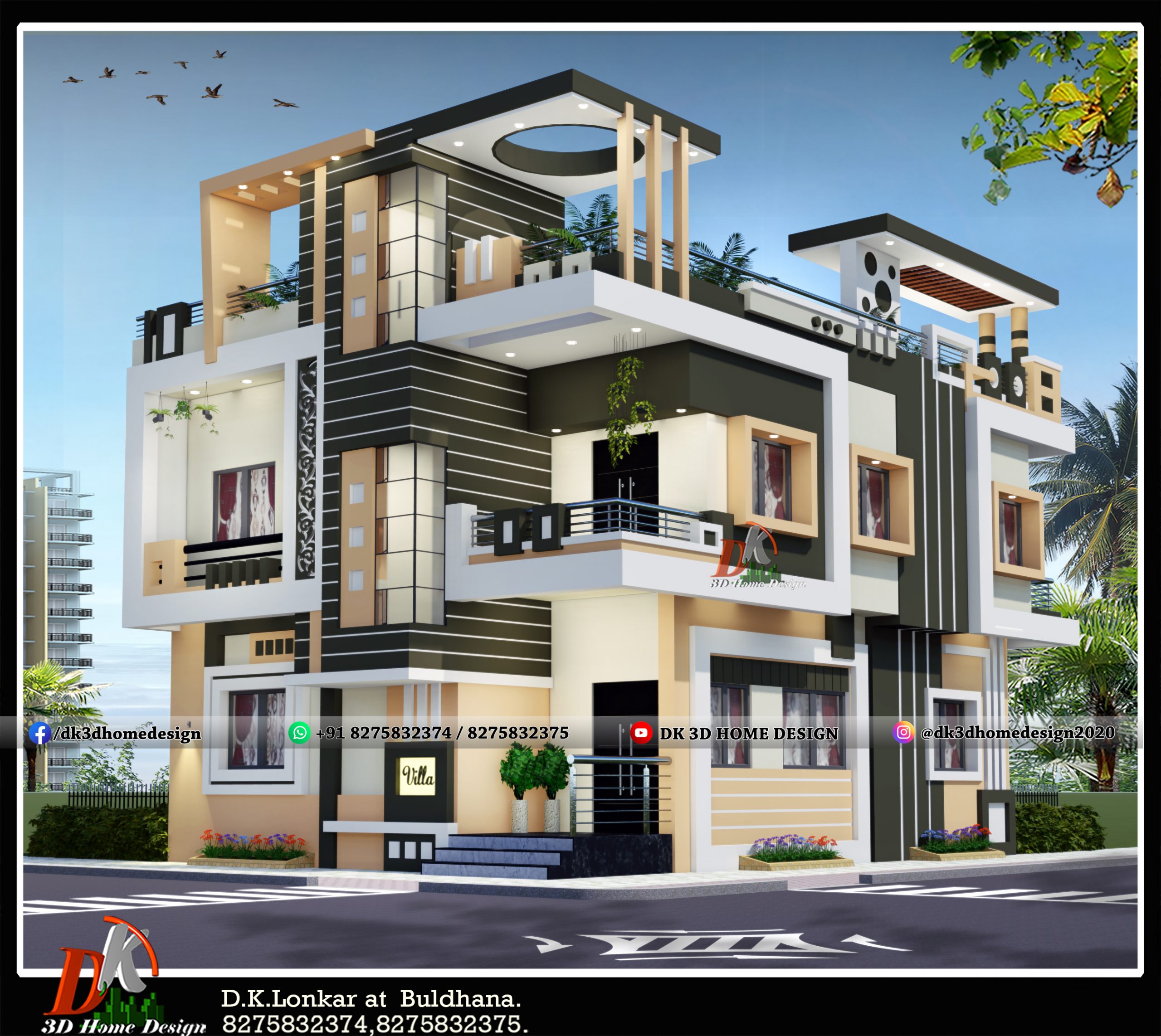
It is the best modern normal house front elevation made by our expert house designers and architects team.
It is the best high-budgeted house front design with beautiful rich color combinations. It has an amazing mumty design and gallery designs with the best window designs.
The architectural look given to this double-floor house front design makes it more unique and attractive.
If you are planning to construct a double-floor house and have a high budget, then this type of bungalow design is best for your dream house.
These Village single floor house front designs are the best and most affordable.
#5. Low cost normal house front elevation design:
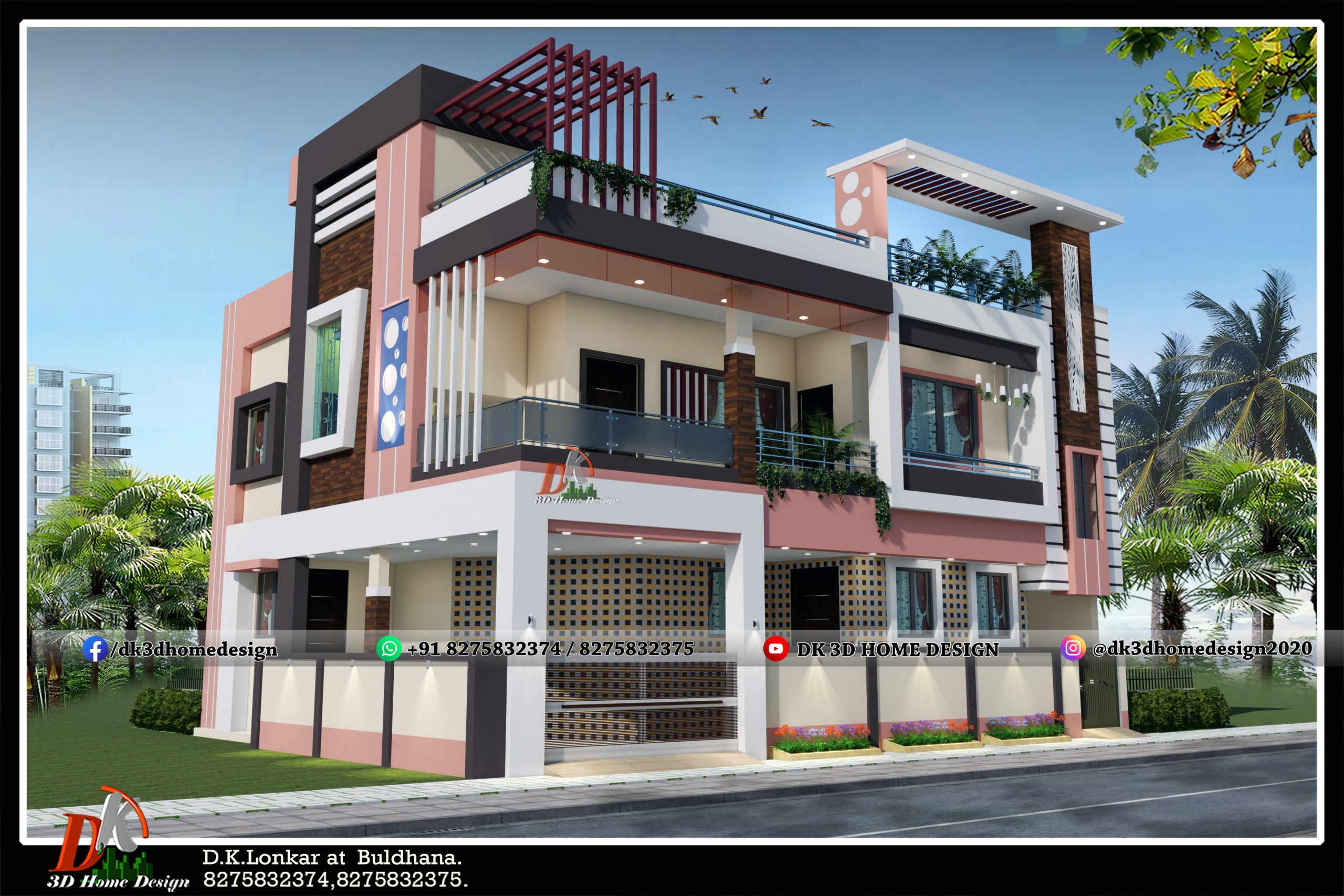
It is the best low-cost normal house exterior design of a double floor house-made by our expert house designers and architects team.
It is a low-cost house design but the architecture and color combinations make this house front design modern and rich.
The balcony design and parapet wall design with CNC design add more value to the attractiveness of the house.
If you have a low budget and want to construct a double-floor house with a modern and rich look, then this is the perfect option for your dream house. Top 10 exterior color combinations
#6. Double floor normal house front elevation design:
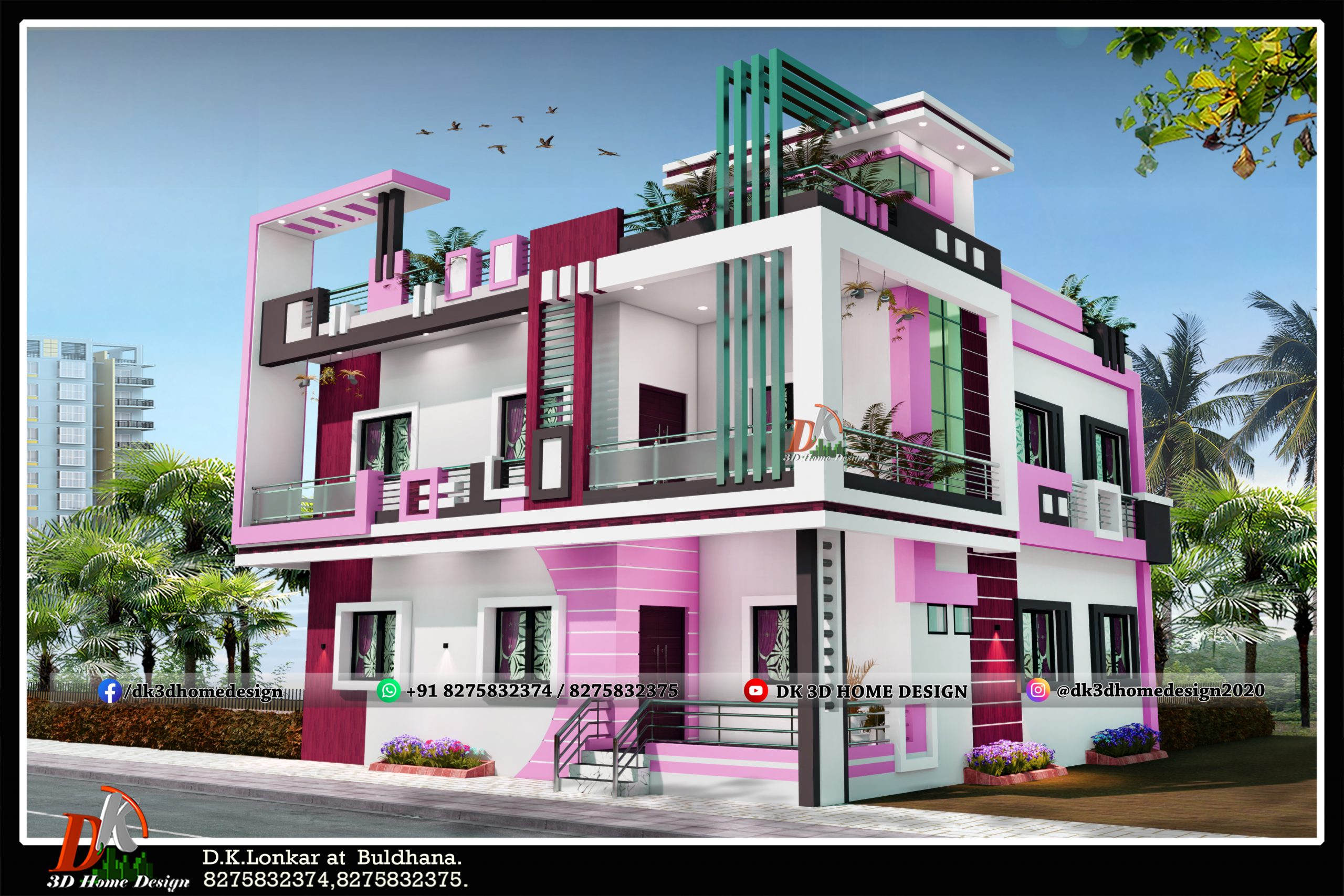
It is the best double floor normal house front elevation design with the beautiful pink color combinations made by our expert house designers team.
The balcony design and parapet wall design make this house more attractive. The architectural look given to this double floor front elevation adds more value to the attractiveness of this building.
If you are planning to construct a double-floor house and with the normal front elevation designs and architecture, then this is the perfect option for your dream house.
Also see: Ground floor elevation and designs
#7. House exterior design with modern and rich look:
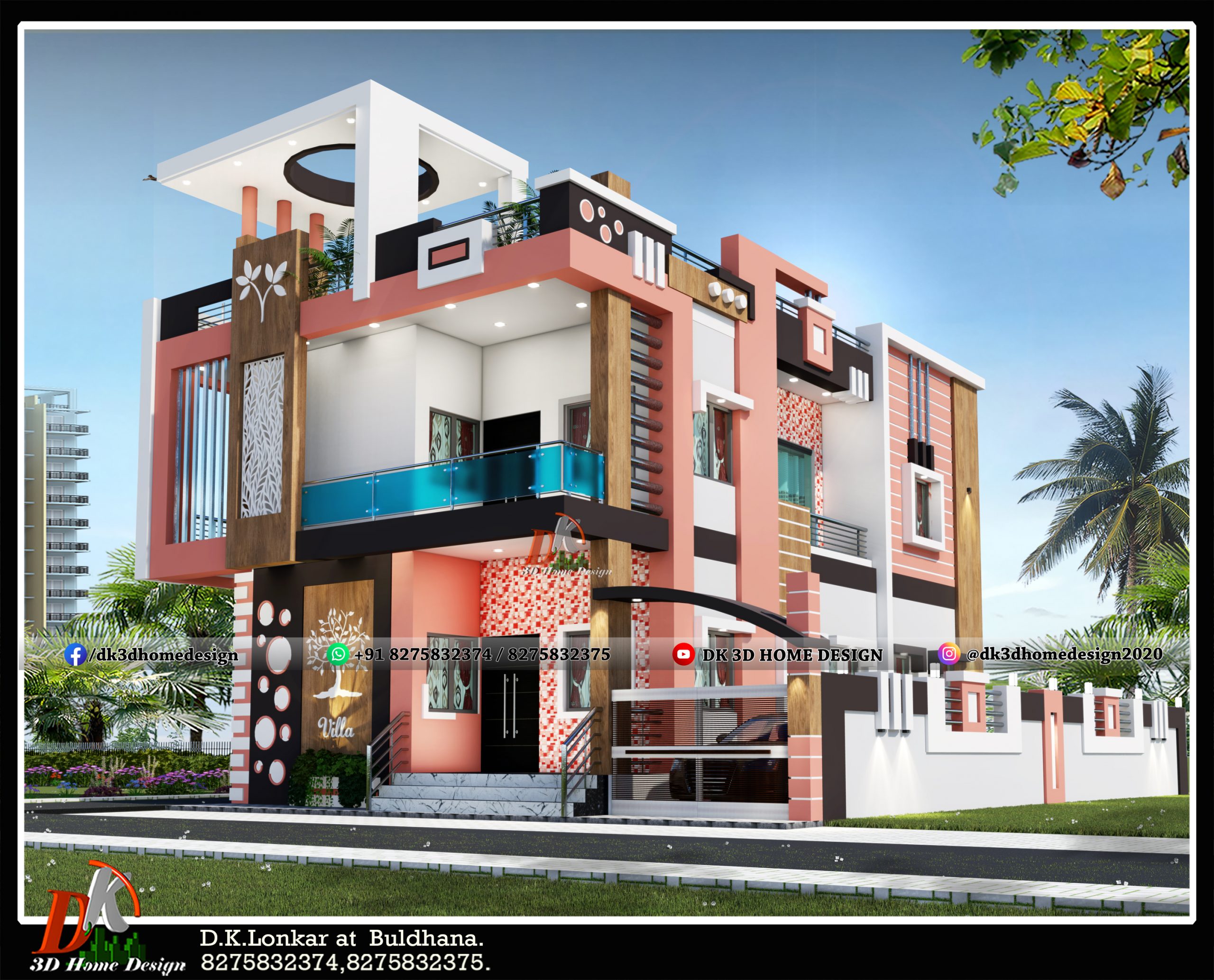
It is the best modern two story house front elevation design with orange color combinations made by our expert house designers and architects team.
It is a high-budgeted house design having the most amazing wooden architecture and CNC design.
The balcony design with the glass railing and parapet wall design make this double-floor house more modern.
If you have a high budget and want to construct a double floor house with a rich and modern look, then this is the perfect option for your dream house.
Also see: 20+ yellow and orange color combinations
#8. Modern house front elevation with rich wooden architecture:
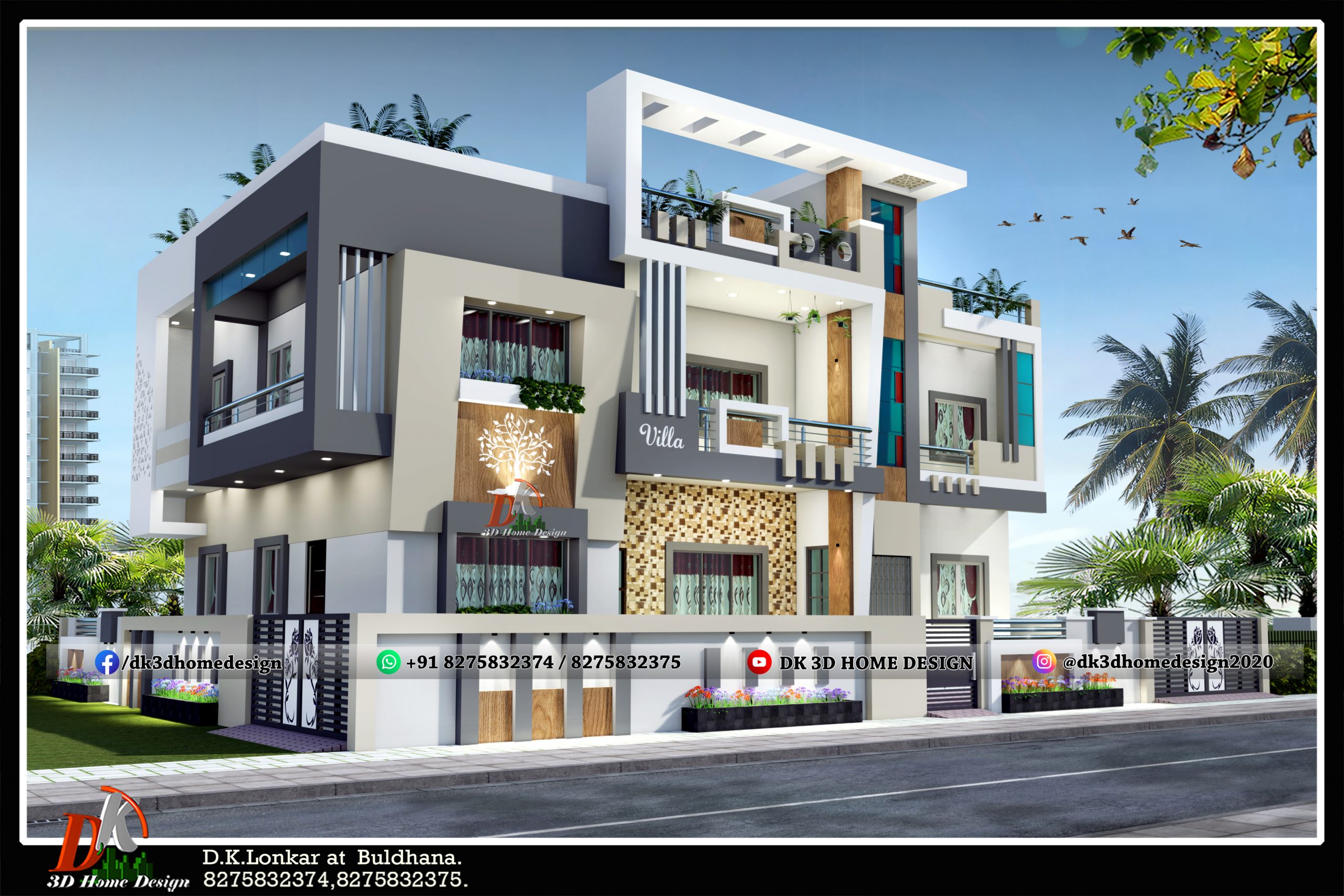
The wooden architecture of this double floor house design acts as a highlighting golden color and it makes the house more modern.
It is the best double floor house design having lots of architecture made by our expert house designers and architects team
The box-shaped balcony design and staircase tower design with rich color combinations make the house more rich. The compound wall design also adds more value to the richness of the house.
Also see: Top 20+ only sky blue color combination house front elevation design
#9. Single floor low budget normal house front elevation designs:
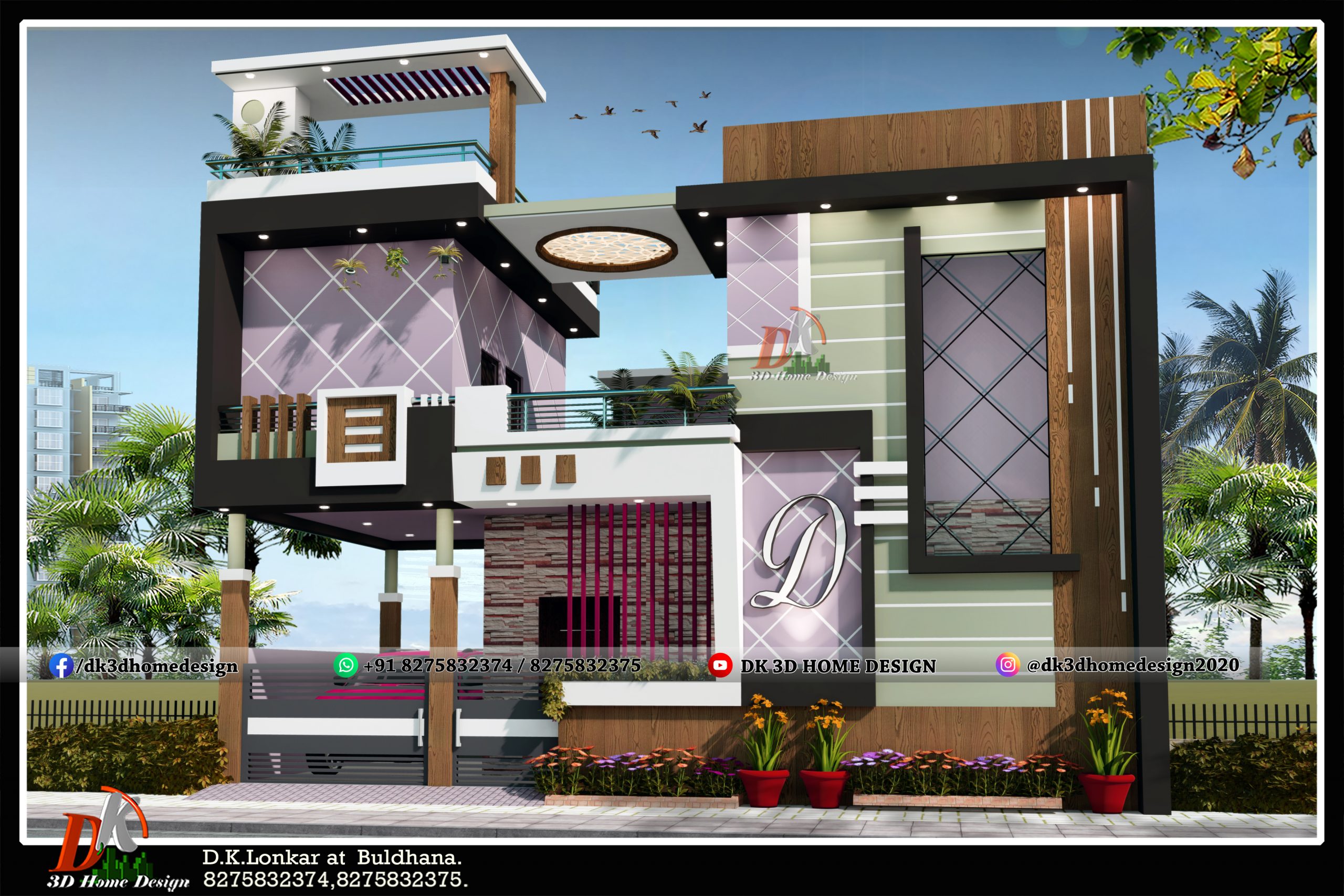
It is the best single floor normal house front elevation design with a low budget made by our expert house designers and architects team.
The unique color combination and architectural look make this house modern. The amazing mumty design and gallery design add more value to the attractiveness of the house.
If you have a low budget and want to construct a single-floor house design with a modern and rich look, then there will be no better option than this.
Also see: single floor house designs
#10. Modern bungalow design India:
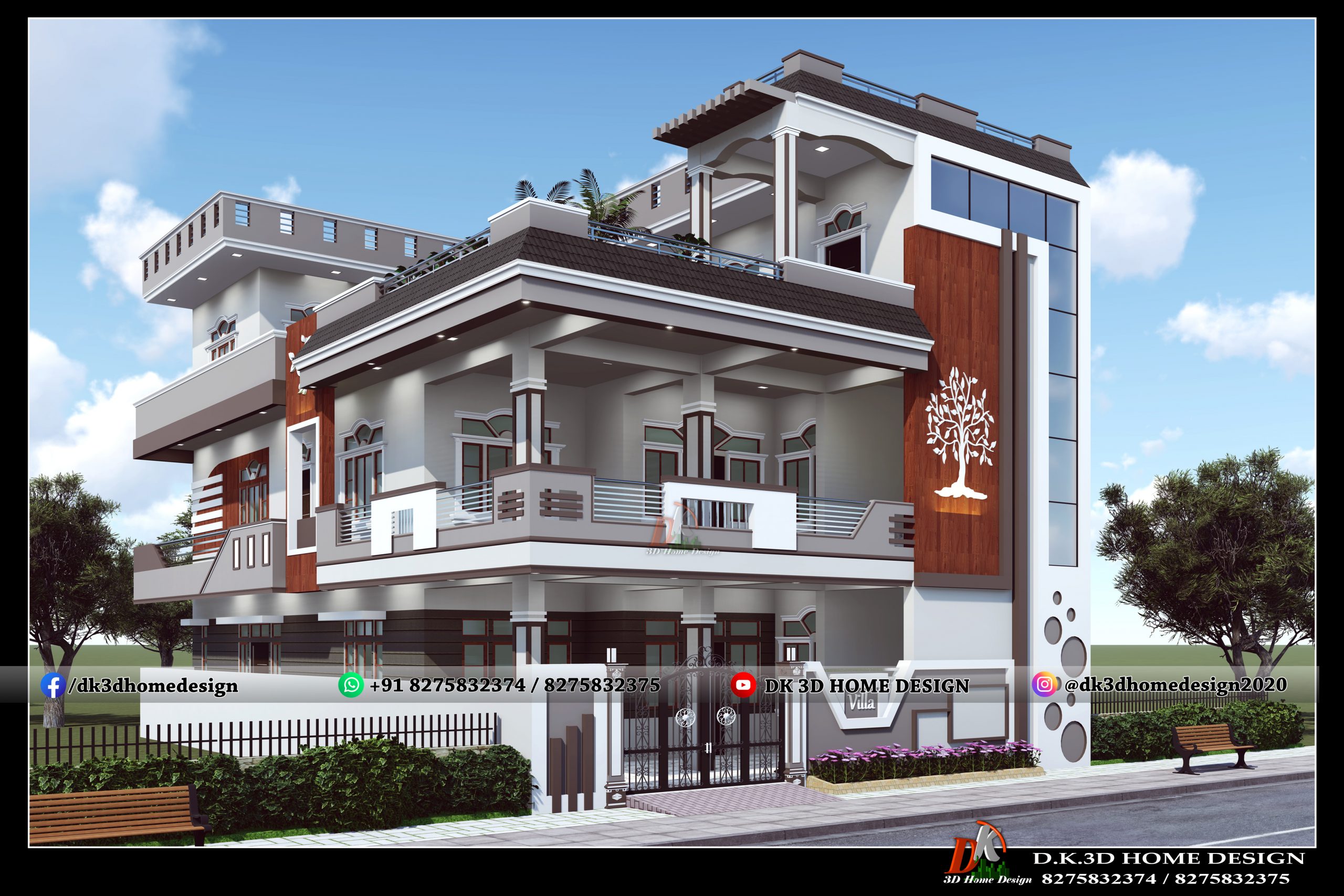
It is the best modern bungalow design with rich color combinations made by our expert house designers and architects team.
The modern balcony design and parapet wall design adds more value to the richness of this double floor building.
The wooden architecture along with CNC design on the front wall with the most amazing mumty design makes this house incredible. This can also be much suitable row house elevation design.
If you are planning to construct a beautiful villa with rich color combinations, then this is the best option for your dream house.
Also see: 2 floor house front elevation designs
All the above designs were made by our expert architects and house designers team
We also provide the following types of services:
modern luxury house design | front elevation paint design | house front elevation painting ideas | home front elevation paint design | stone house design | l shaped house design |elevation painting design | alivesan dizain | elivesan home | commercial building elevation | 5 room house design | 1 floor house design | modern exterior house designs | home elevation painting | house pittagoda designs | elevation design painting | house front levation painting design | home parapet design | duplex house interior | modern exterior house designs | north facing house plans with photos
If you also want any of these services or new house plans or house designs for your dream house, you can contact DK 3D Home design from the WhatsApp numbers given below.