30 by 50 house plan is another new proposed residential G+2 floor plan, drawn by our expert designers and architects for our happy and satisfied customer.
This 3 floor house design along with its floor plan is perfect if you are planning to construct a 3 story house.
Also See: 1400 sq ft house plan and front elevation design with different color options:
30 by 50 House Plan with Its East Facing G+2 Front Elevation Designs:
The whole plan detailing of this 3-floor house plan as below:
The total construction area of this 2d home plan has made in approx. 30’x50’ feet means 1500 Sq. Ft built up area.
This is an East facing house plan for 3 floors building. A service road is going on the North Side and the front side of the house.
The entire plot area of this 3-floor bungalow is 40*60 square feet. Leaving the 3’6” side space and 3’3” backside space, this house is constructed in 30*50 feet area.
Also see: 1200 sq ft 2 story house plan and design with different color options
Ground Floor plan:
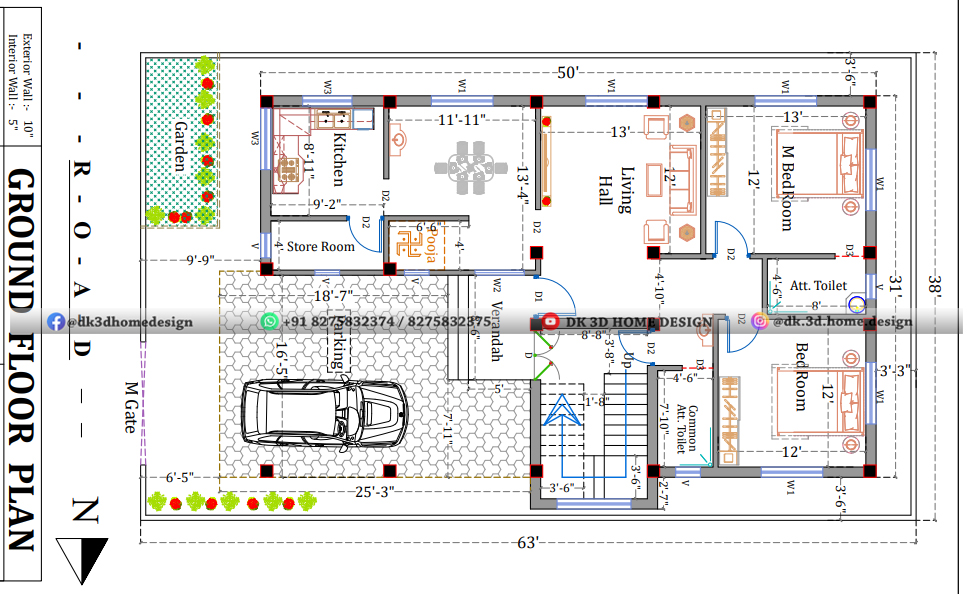
In this ground floor house plan of this 3-floor house plan, Starting from the main gate, 9’9” feet wide space has made for the garden in the plot on the front side.
The parking porch has made of 16’5”X25’3” feet size including verandah of 5’ in width & 8’6” in length with east facing 2 no. of Stairs.
By this, there has an entrance to the house. At that verandah, there have two openings made. In which one for the living room entry and the other for the staircase.
Enter in the house by east facing living hall main door. The total carpet area of the living hall is 12’x13’.Inside the hall, at the front door space has created for kitchen and dining entry.
The dining room made in 13’4”X11’11” area including 4’X6’6” pooja room. Again foremost there has 8’11”X9’2” size kitchen room created. Inside the kitchen 4 feet wide store room also made.
Also see: Single floor 3bhk house plan and design with different color options
Turn towards the bedroom portion which is at back of living hall. At Left side, master bedroom has made in 12’X13’ feet area.
It has 4’6”X8’ attached toilet also. Beside this at Right, 12’X12’ bedroom has made. Backside of the stair block, there has 7’10”X4’6” additional common toilet allotted in this simple floor plan.
Also the Tentative column position has allotted in this 2d floor plan and all outside window, door, and ventilation openings.
1st Floor plan:
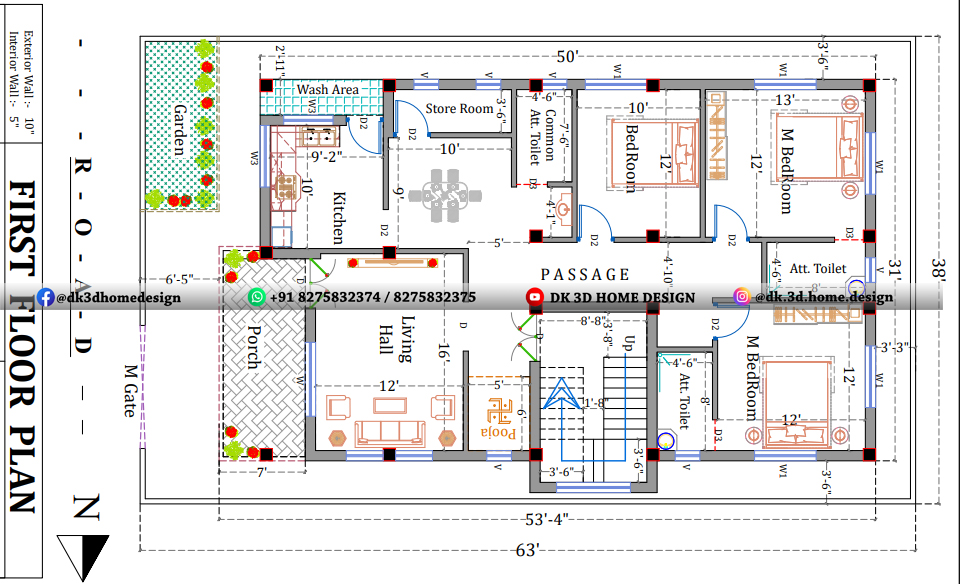
This is the first floor plan of this 30×50 house plan. This floor has created little similar to ground floor plan. You can give this 1st floor/ ground floor on rent basis also to other family because it has outside way through staircase.
Through the vertical circulation i.e stairs we enter on the 1st floor. As like Ground Floor the 1st Floor is occupied by Bedroom, Master Bedroom, kitchen & living room, etc.
In this floor plan, three bedroom provisions has made at backside. At Left side master bedroom has made in 12’X13’ area with 4’6”X8’ attached toilet.
In front of this master bedroom 12’X10’ single bedroom created. Again 12’X12’ master bedroom provided at right side having 8’X4’6” attached toilet near to the staircase.
Also see: 30×50 double floor house plan and designs with different color options
In this house floor plan, we enter directly on the passage area. Near to the staircase there has small 6’X5” pooja room made. After this, at front side living hall has made in 16’X12’ area. It has east facing door which is open to front side porch.
On this 1st floor an attached common toilet/bath also allotted which is at front of the single bedroom unit. Parallel to this, dining area has made in 9’X10’ size.
In this, 3’6” wide space made for store room. Next, there has 10’X9’2” kitchen made with left side wash area.
In this new house plan, all doors are provided at corrected place for your daily easy moving. Windows & ventilations are also provided suitably.
Let’s take a look at the second-floor plan:
Also see: 2000 Sq Ft (40×50 feet) Duplex House Plan And Front Elevation Design With Different Color Options
second-floor plan:
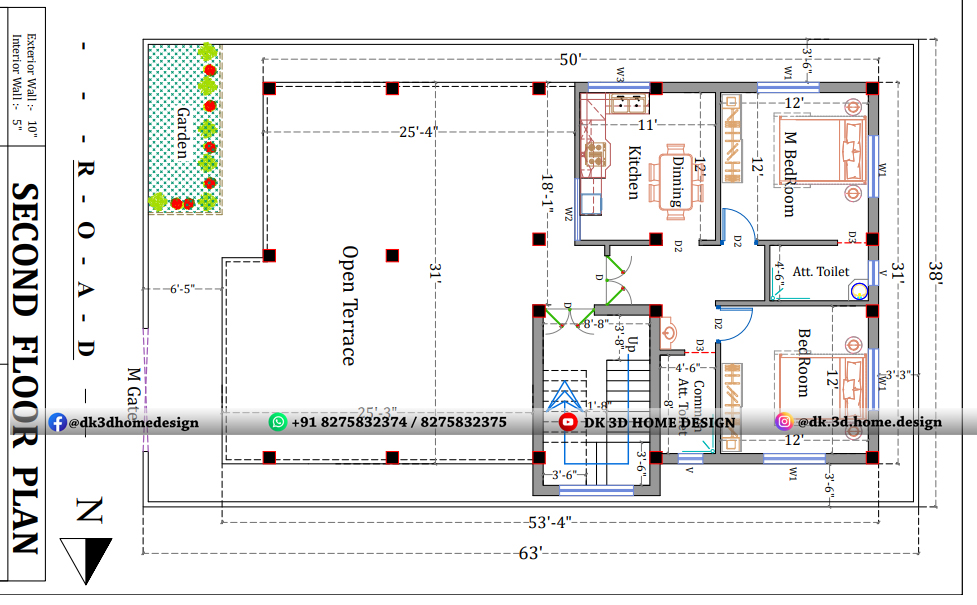
This second floor plan has made in half portion of this floor area. In which, one kitchen and two bedrooms provision has made.
The entrance on this second floor is through staircase. Backside master bedroom has made in 12’X12’ area with 4’6”X8’ attached toilet. Beside this, 12’X12’ another bedroom also made.
In front of this bedroom there has 8’X4’6” common toilet created as like ground floor. Kitchen plus Dining area has made in 12’X11’ size on this second floor.
The rest of the area is left for an open terrace on this second floor. You can also use this floor for rental purposes.
It was all about this 1500 sq ft 3 story house plan, Now let’s see its design and option.
Also see: Single floor 3bhk house plan and design with different color options
Elevation design for g+2 east facing in 1500 sq ft:
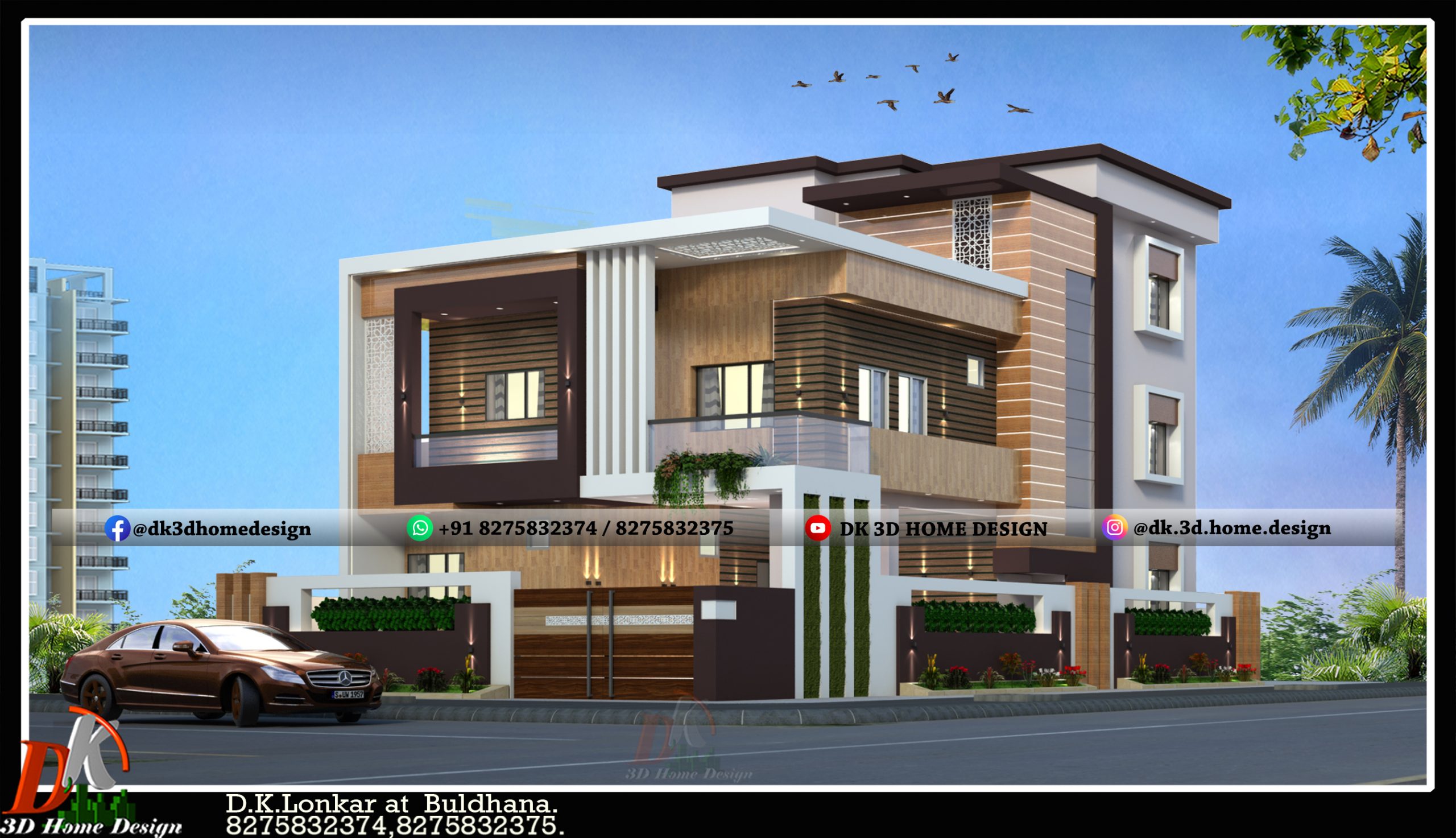
This is a different style 3D Elevation design of Indian home. It looks so beautiful with this unique gallery design.
The front glass railings give a charming look to this three-floor bungalow. This is the best and unique color combination which looks elegant to this 3 story house which makes this exterior more attractive.
This color combination is not often seen, but it looks great in this building. A glimpse of this home gives you a variety of new ideas for your dream home.
Also see: 40×50 g+2 house plan & design with different color combinations
30*50 house front design for 3 floors with different architecture:
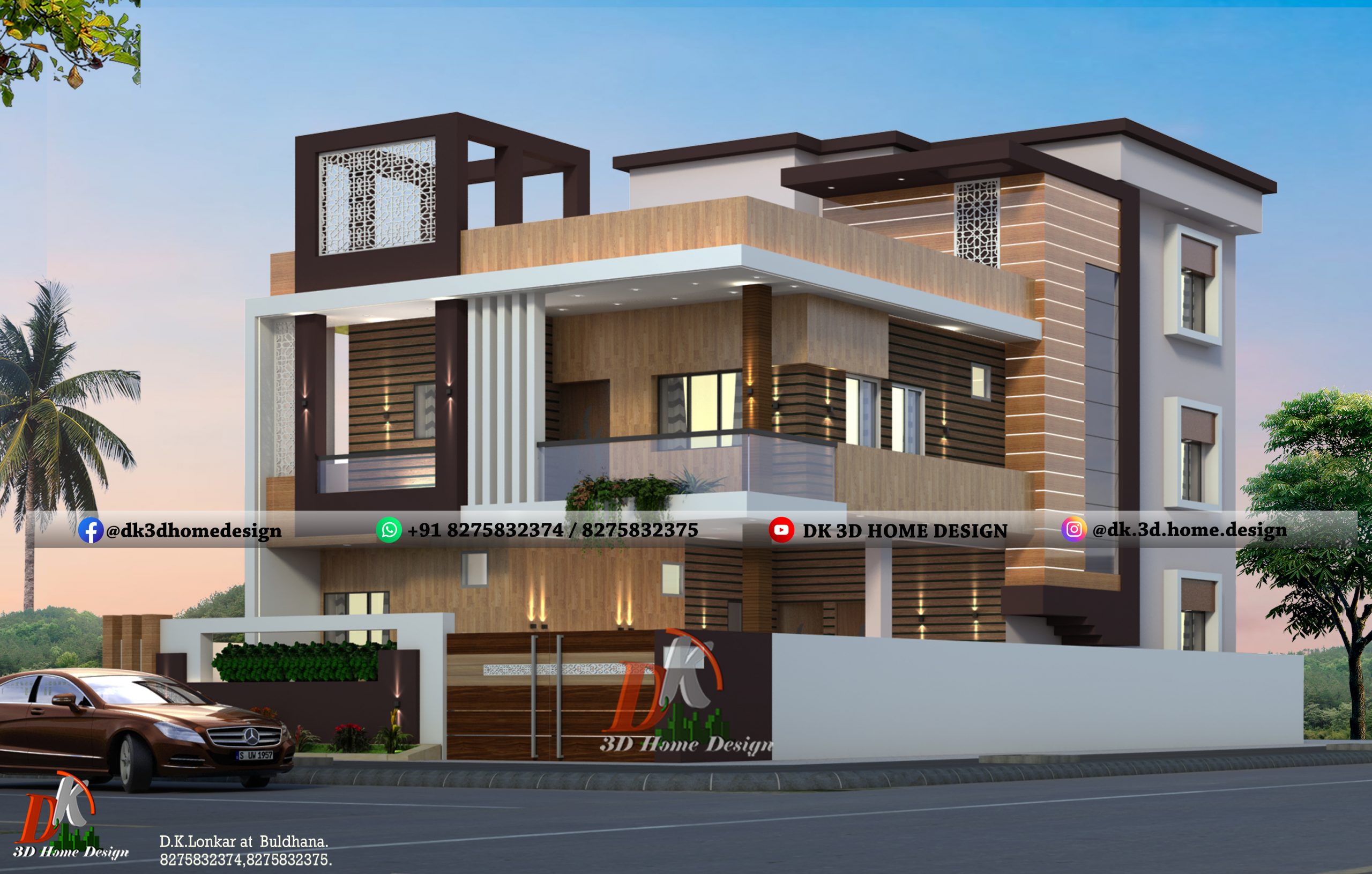
This 3d elevation of this 3-story house plan made it simple than above. The CNC material used in this elevation makes the house modern and stylish.
In this three-floor house design, the side elevation is quite different than above. The woodwork is also evident in the design of this 3 story house. This house glimpse gives you various new ideas for your dream home.
Also see: 1000 sq ft house design, plan, and animation walkthrough
If you love the charm of house plans and want to develop your dream house, various 2D & 3D house plan and design ideas are posted for you here.
With this, we take the orders of 3d house re-coloring, renovation of old house elevation, gallery design, and parapet wall designs in 3d, etc.
If you also want new house plans or house designs for your dream house, you can contact DK 3D Home design from the WhatsApp numbers given below.