Best house design collection having 200+ latest Modern and Classic 3D house design ideas made by our expert house designers and architects team.
This post includes all kinds of best home designs specially made for the readers to get an idea about how your dream house should be. You can also browse the best house plans of any desired sizes from this search box.
And definitely, this largest collection of all kinds of classic and modern home designs will give you a lot in order to choose the best home design for your dream house.
So, let’s get started.
Also see: 25+ village single floor home designs
200+ Best House Design Ideas For Your Dream Home:
#1. Modern House Exterior Design For Double Floor:
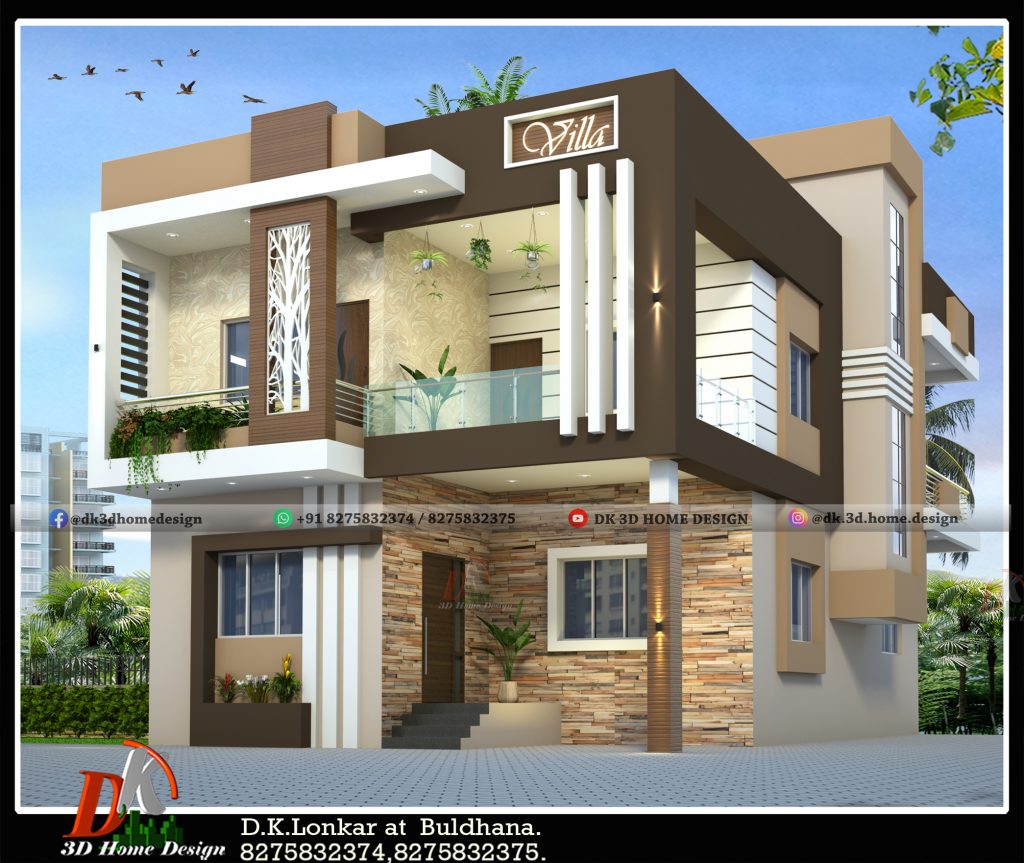
It is the most excellent modern house exterior elevation design having 2 floors. The color combinations and its architectural designs made this house front design modern and luxurious.
This 2 story villa design has the most marvelous porch design and balcony design gives the rich look to this double floor home design.
The CNC design and staircase tower design adds more value to the richness of this g+1 house exterior elevation.
Also see: Top 10 simple modern house designs
#2. Best Modern Indian House Design:
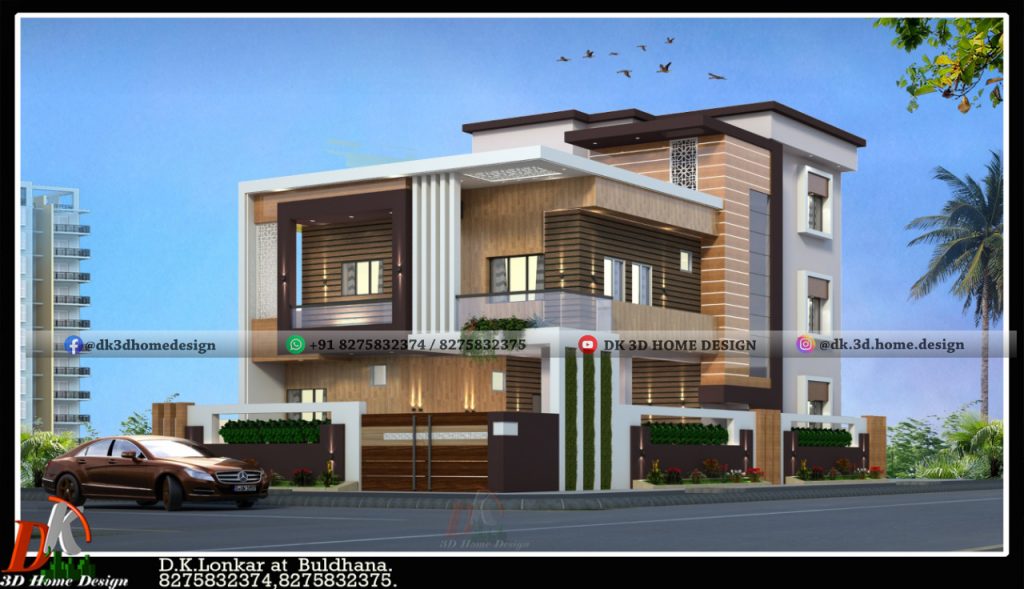
It is the best modern Indian home design with an impressive architectural look and awesome color combinations.
The compound wall design and gallery design with the glass railing of this double floor Indian home design make it more stylish.
It has the best staircase design and window design which adds more value to the richness of this house.
#3. Most Excellent Bungalow Design With Fabulous Architecture:
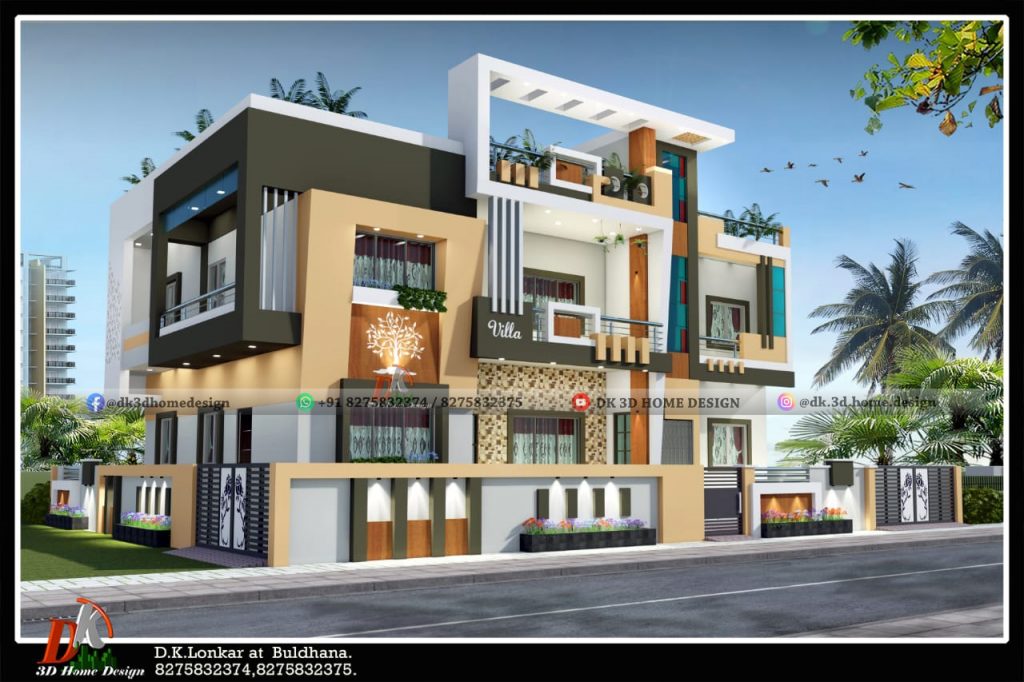
2 Floor bungalow design with the rich color combinations and modern architectural look made by our expert home designers and architects team.
The CNC design along with the wooden cladding adds more value to the richness of this 2 story home design.
This bungalow is designed from the two sides because it has a corner plot and the design should look attractive from both sides.
The great boundary wall and gallery increase the attractiveness of this double-floor bungalow villa design.
Also see: Most beautiful elevation design ideas
#4. Simple House Exterior Design:
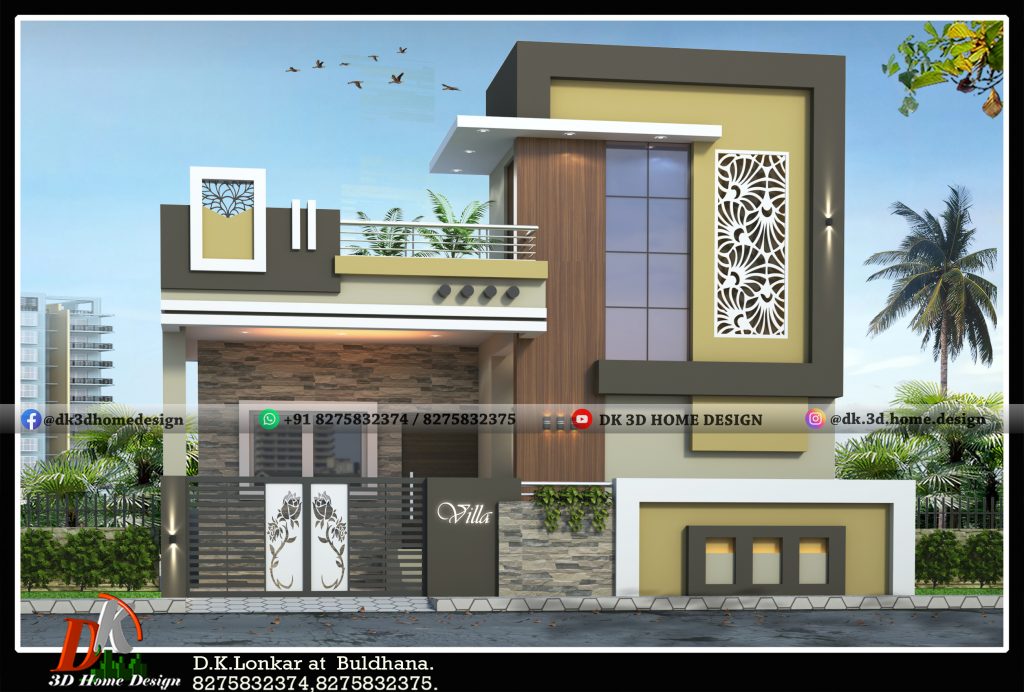
Single floor Simple house design with the charming architectural look and unique simplistic house exterior color combinations.
This ground-floor simple home design looks more engaging because of the spectacular CNC design and staircase tower design.
The parapet wall design and compound wall design adds more value to the attractiveness of this simple and low budget home design.
Also see: Top 10 Single floor house designs
#5. Small House Exterior Design:
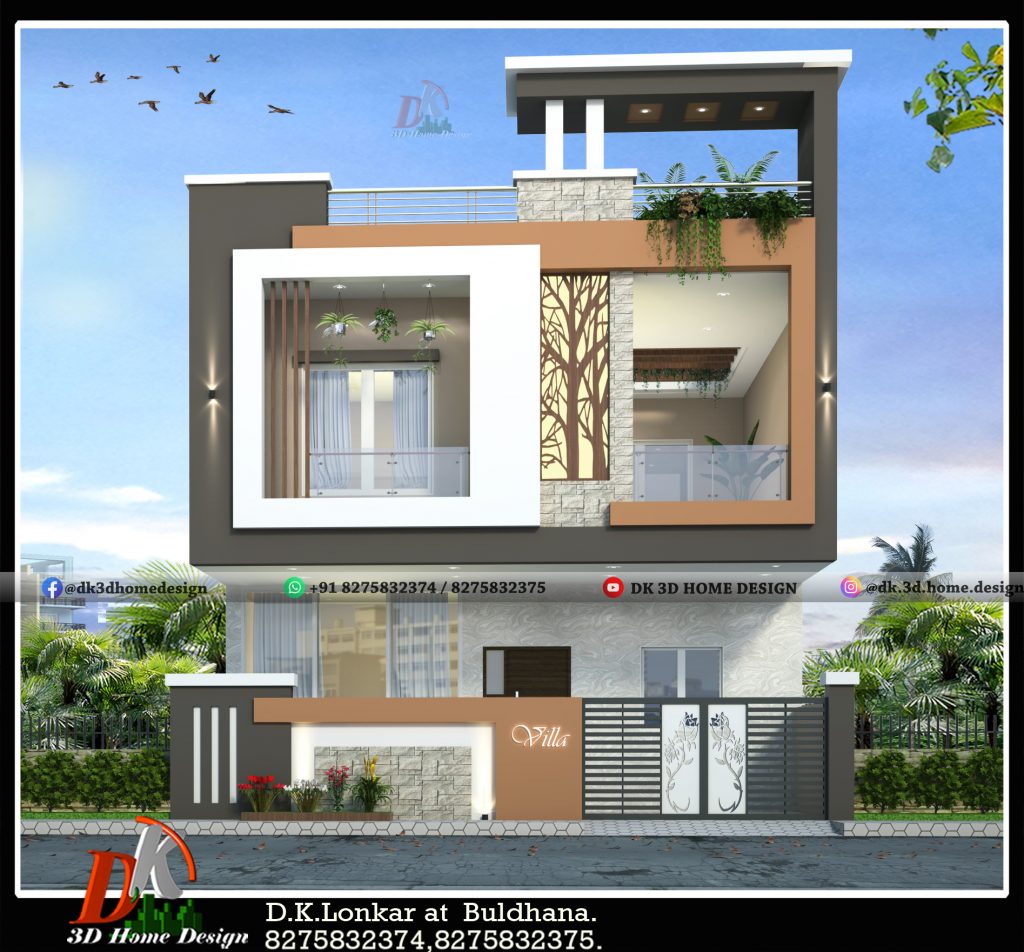
It is the best small house exterior design with marvelous architecture and color combinations.
The box-shaped balcony design and compound wall design make this small house design more wonderful.
The CNC design and parapet wall design also gives different level of beauty to this 2-storey small house exterior elevation.
Also see: House elevation collection
#6. Duplex Home Design With Luxurious Look:
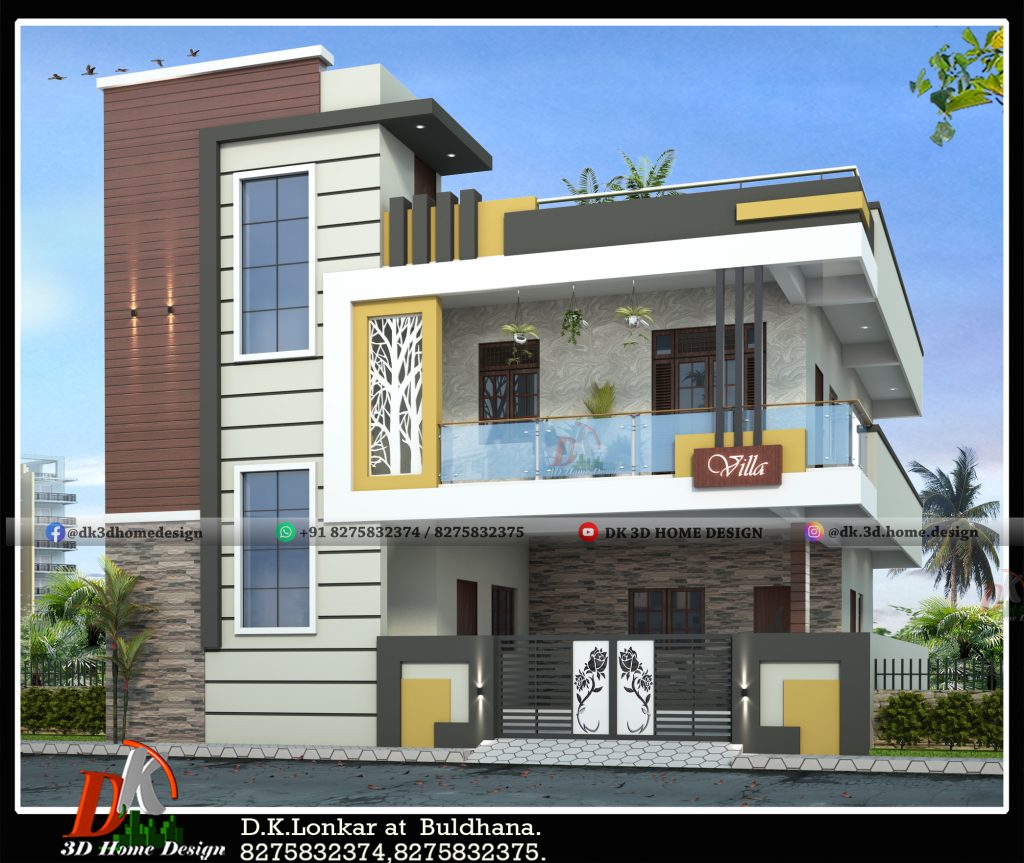
It is the best duplex home design with the most incredible color combinations and expensive architectural design.
The mumty design along with the wooden cladding architecture increases the richness of this duplex home design.
The CNC design and balcony design with glass add more value to the richness of this luxurious villa design.
Also see: Top 10 small house designs in 2021
#7. Modern 3 Bedroom Home Design:
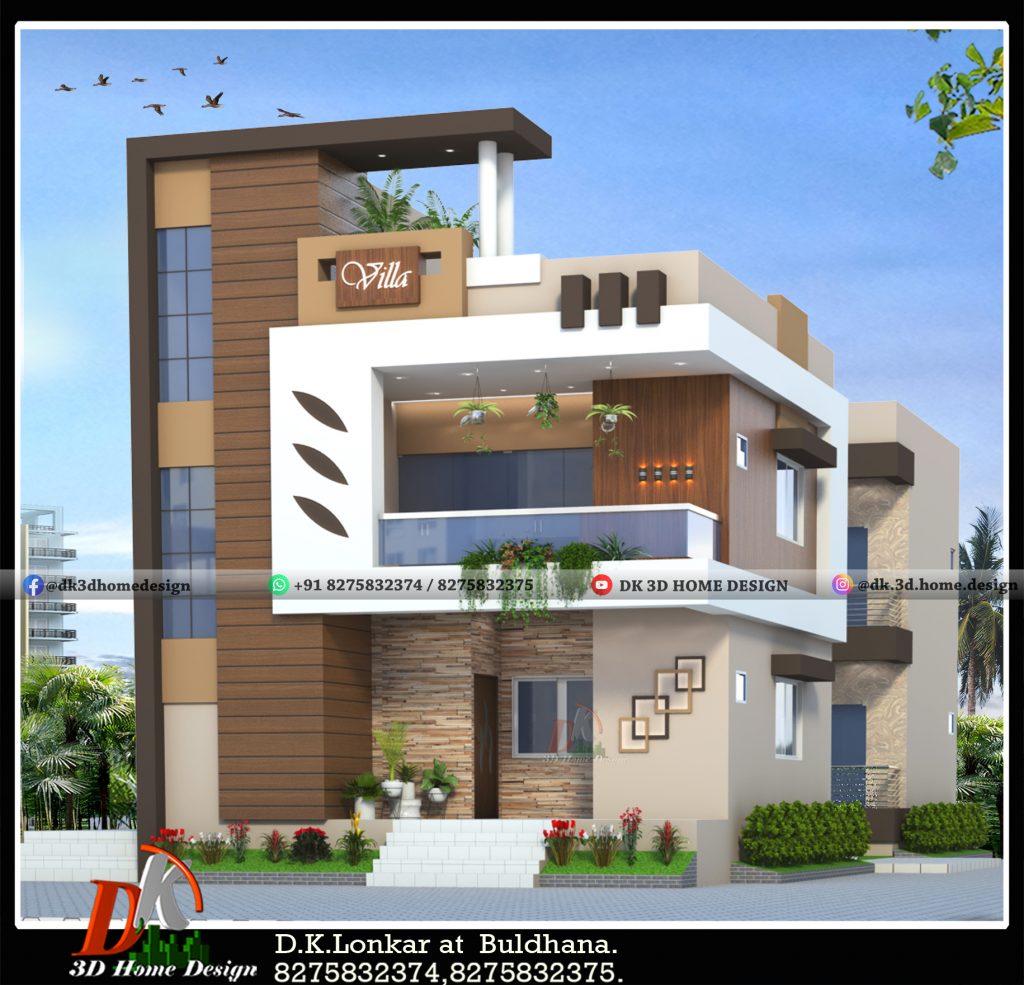
It is the most reliable modern 3 bedroom home design with the most amazing color combinations and extravagant architectural look.
The unique deluxe balcony design and mumty design is the main part of the attraction of this double floor 3bhk home design. The balcony design gives the rich look to this 3bhk bungalow design.
Visit for all kinds of modern home designs
#8. Double Floor Row House Design:
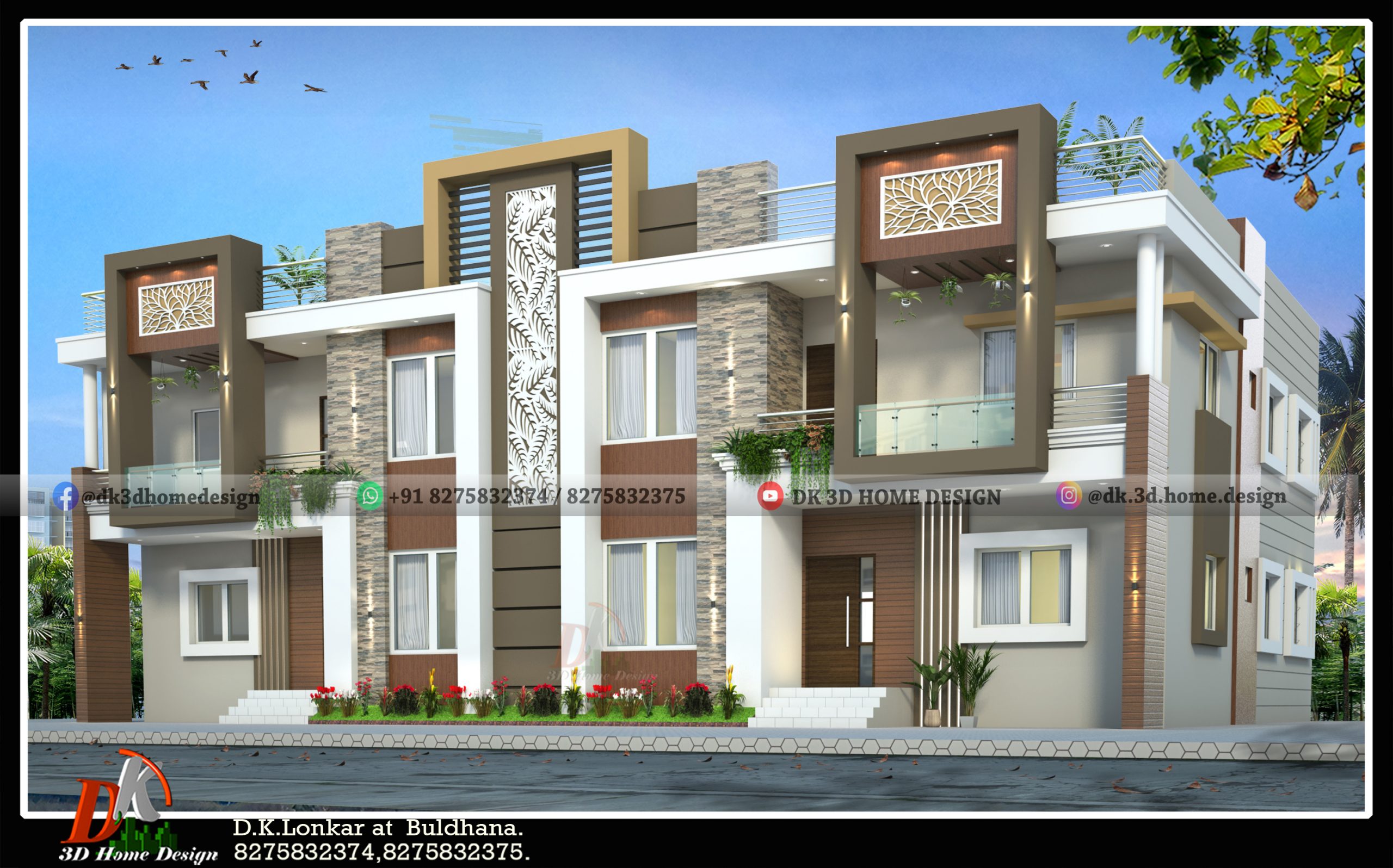
It is the most amazing double floor row house design or twin house design with rich color combinations and design.
This type of row house design can also be used as a rent-purpose home design or two-family home design.
The CNC designs and gallery design is the main attractive part of this row house. If you are planning to build a house for two brothers, then this type of row house design might be the best option for your dream house.
Also read: Row house plan in 25×40 feet plot.
#9. Classic Villa Home Design:
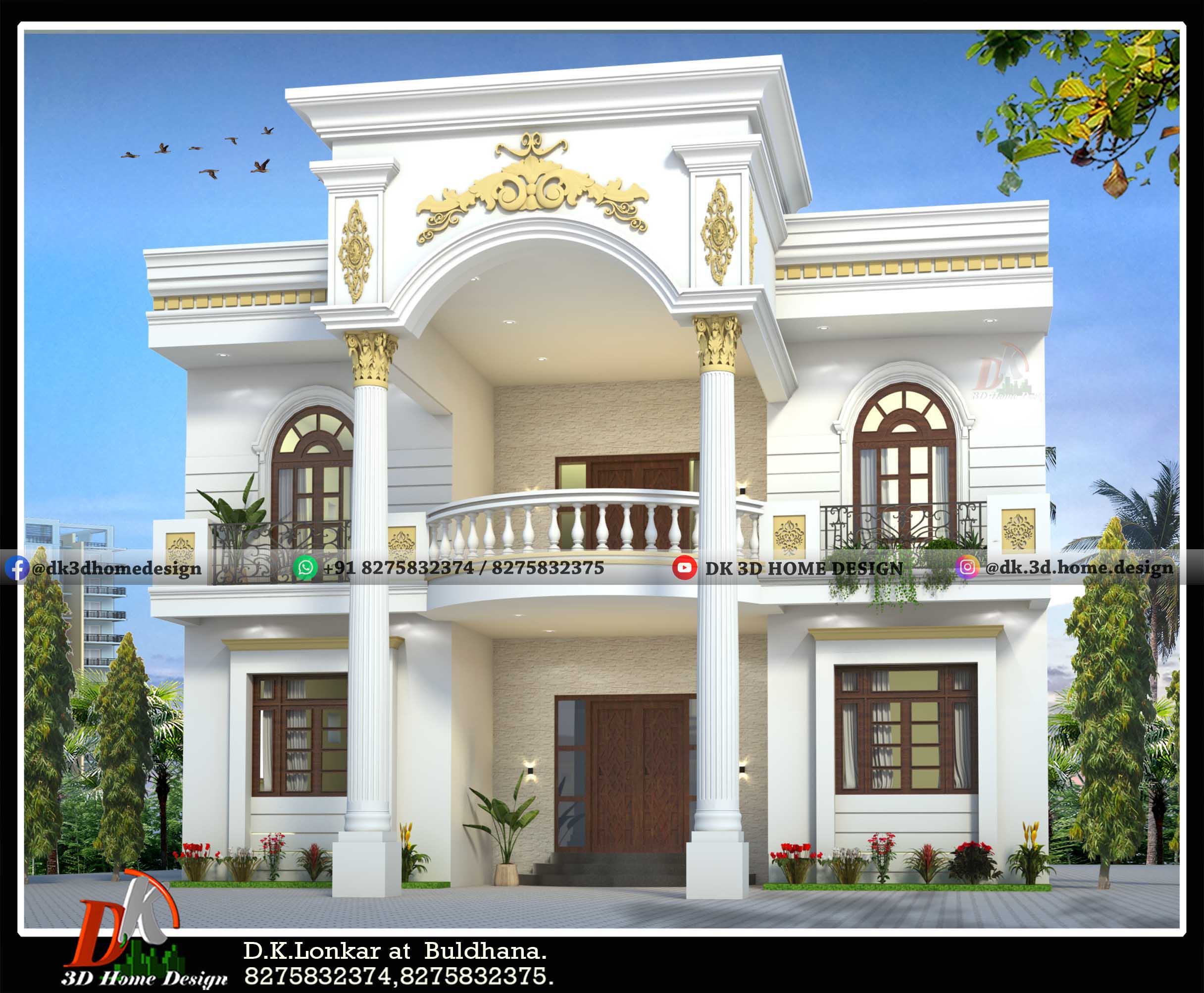
It is the best classic villa house design with the most amazing white and golden color combination.
The porch design and balcony design is the main eye-catchy part of this double floor classic villa design.
The unique wooden window designs add more value to the attractiveness of this lovely villa. If you love classic designs, then this type of classic villa design might be the best choice for your dream house.
Also see: Top 10 2 story house design
#10. Two Brothers Home Design:
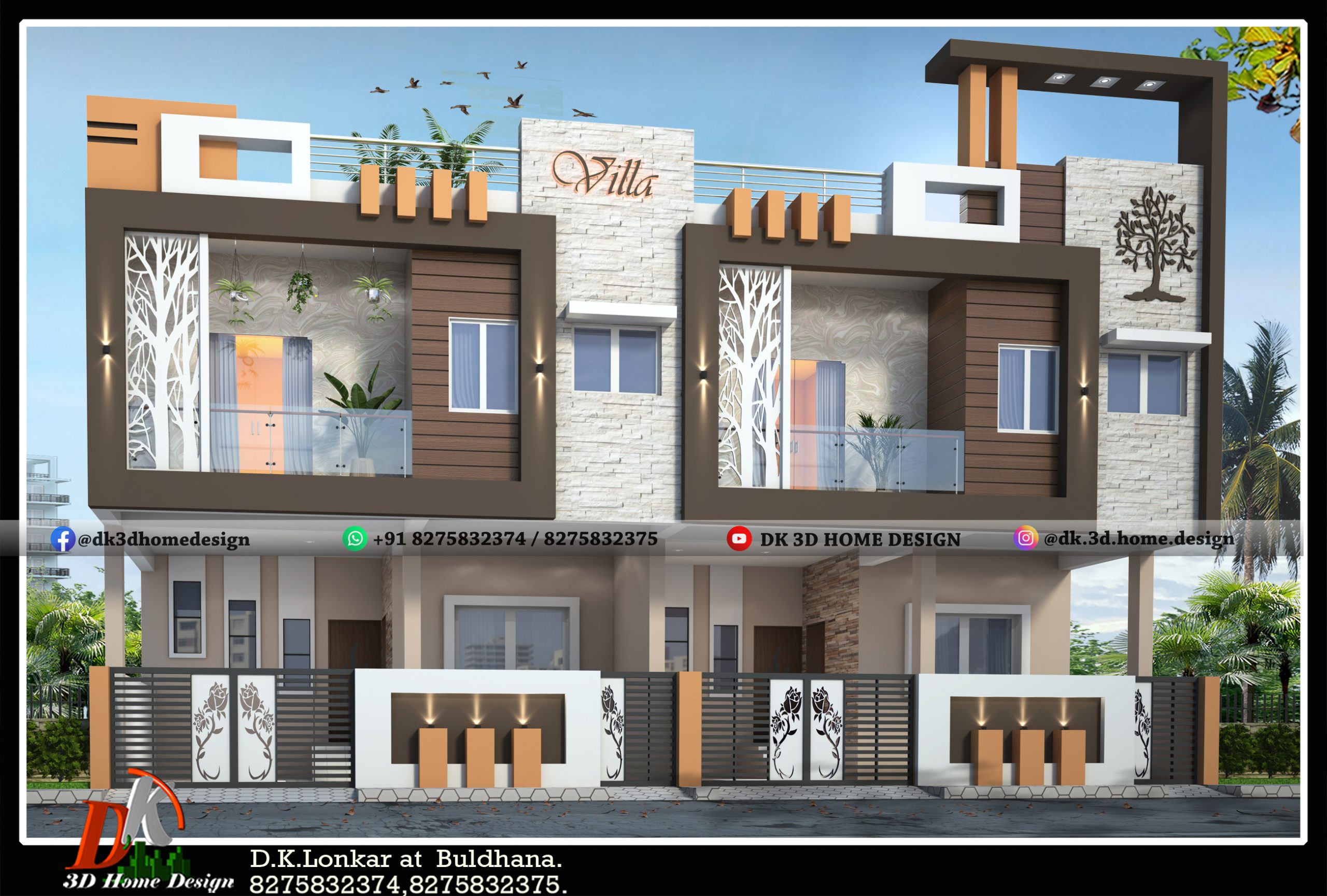
It is the best two brother’s home design or the row house design same as the 8th one. The compound wall design and balcony design with glass railing is the main attractive part of this double floor row house.
The CNC designs and wall cladding increases the richness of this twin home design. If you are a joint family of two brothers, then this modern twin house design might be the perfect choice for your dream house.
Also see: Top 20 double floor house designs
#11. Modern Single Floor House Design:
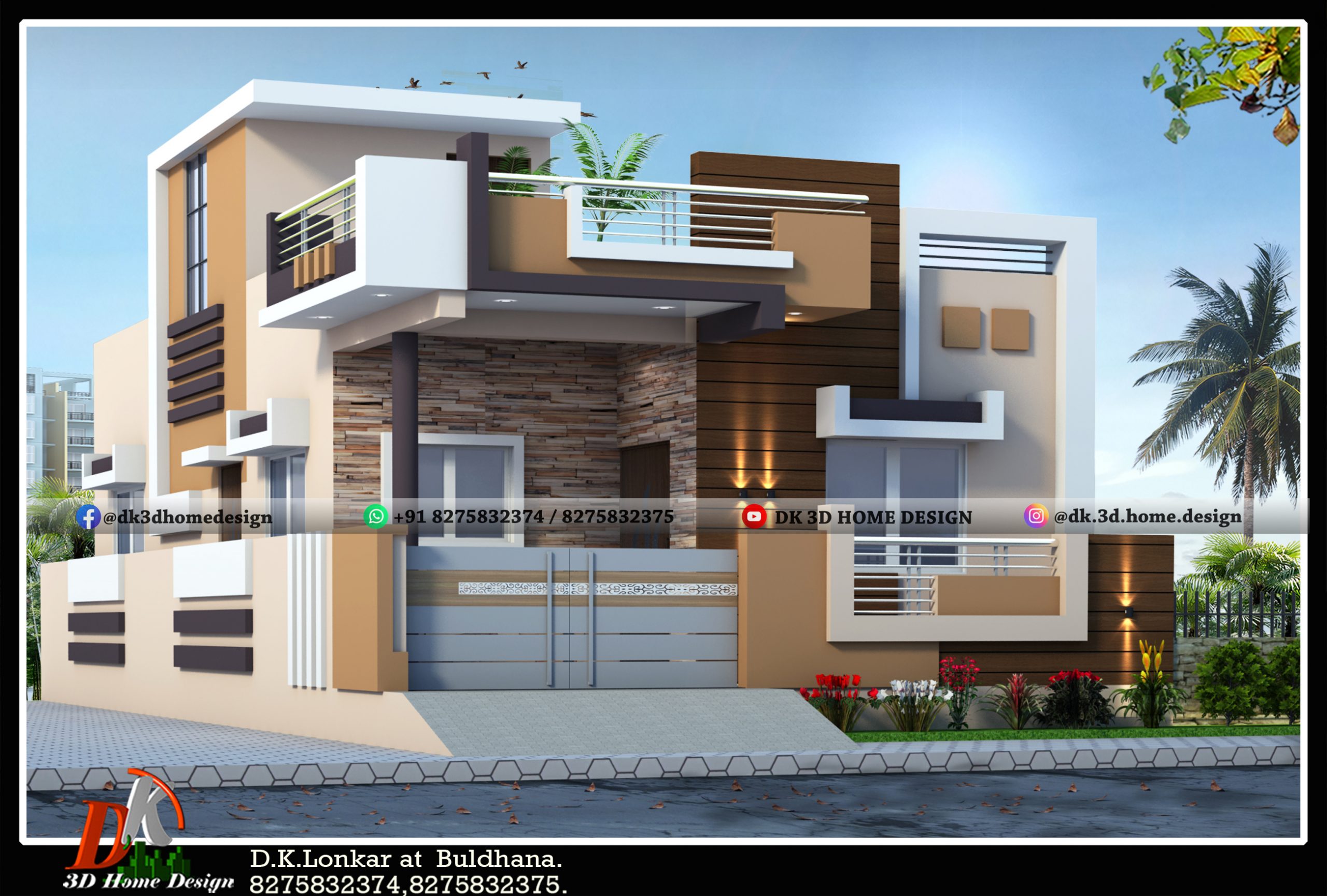
It is the best modern single-floor home design with an expensive color combination and architectural look.
It has the most attractive porch design and parapet wall design which makes this house front design more modern.
The compound wall design and tiles used on the front wall adds more value to the richness of this ground-floor house design.
If you are planning to build a single-floor house design with a modern and rich look, then this 3d home design might be the best option for your dream house.
You will also like this, Modern Home Design with animation video
#12. 3 Floor Home Front Design:
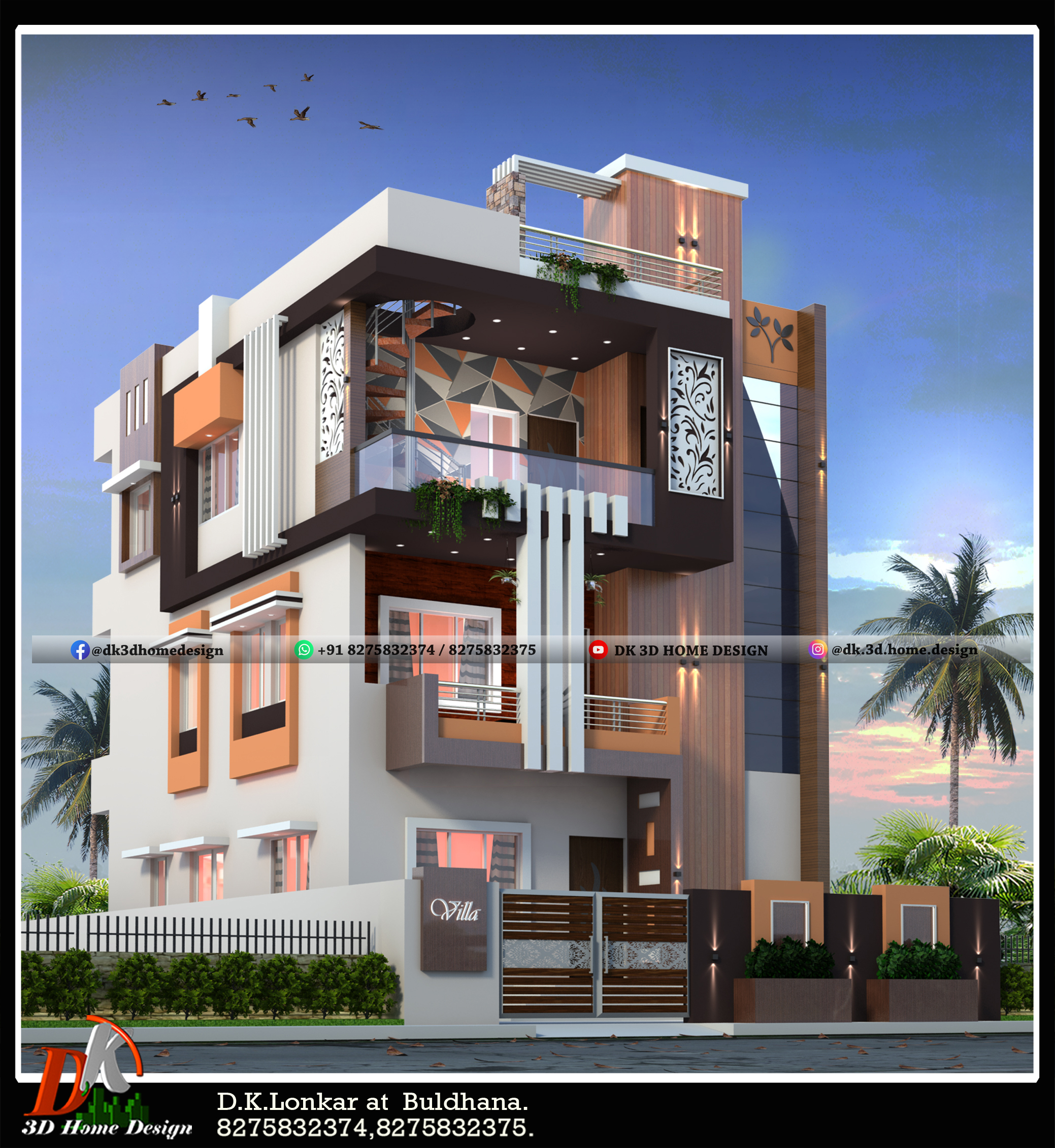
It is the most extraordinary modern 3 floor home front design with a luxurious look and rich color combinations.
The CNC designs and wooden cladding architecture is the most attractive part of this g+2 home design and which increases the richness.
The mumty design and balcony design with glass railing add more value to the richness of this 3 story building.
This 3 floor home is designed from the two sides because it has a corner plot and our customer wanted it to look attractive from both sides.
#13. 2 Story Modern Home Design:
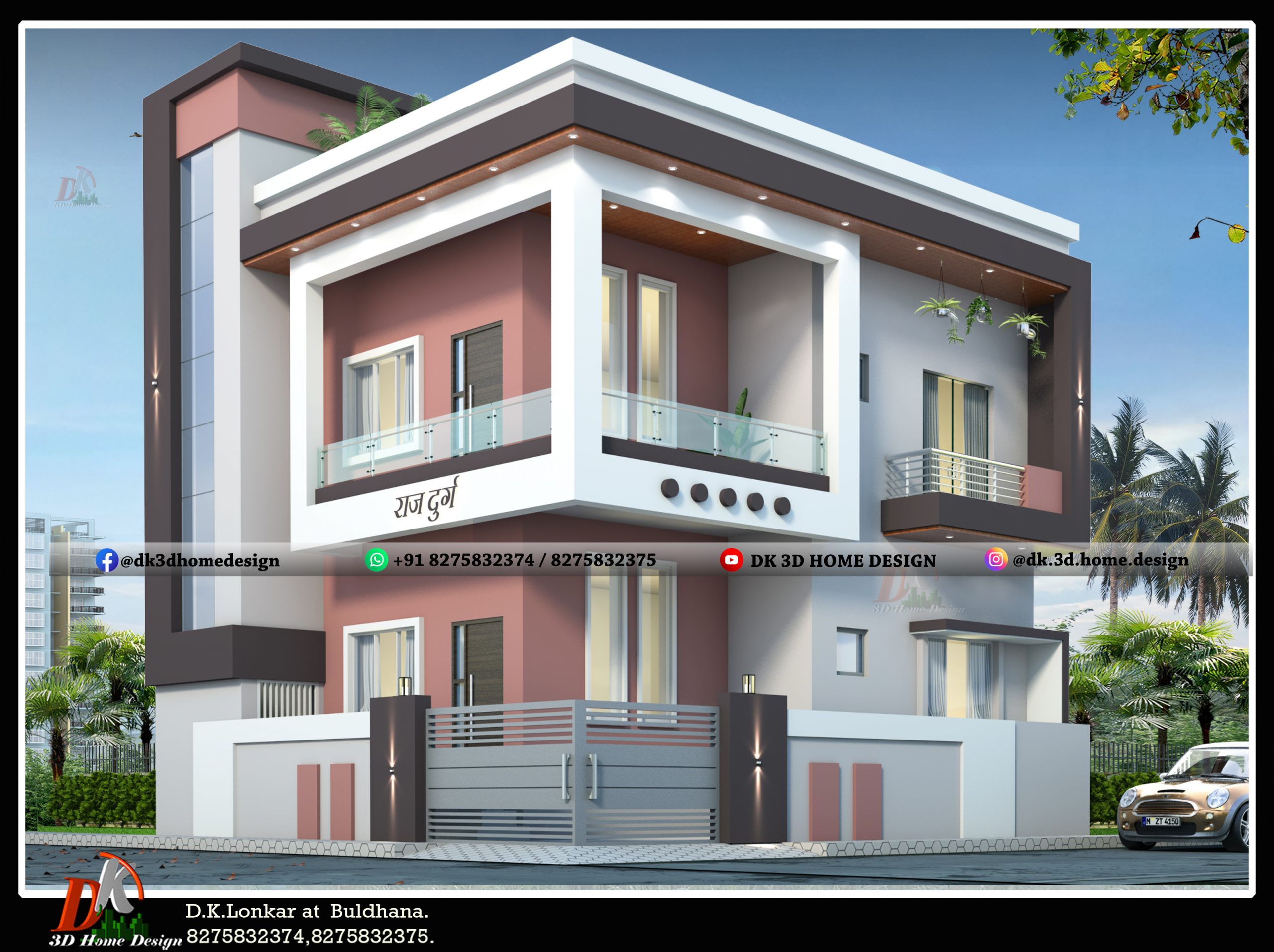
It is the best double floor house design with the most amazing color combinations and modern architectural look.
The mumty design and balcony design gives different level of beauty together to this double floor modern home design. The compound wall design also makes this 2 story house front design more modern.
Also see: 10+ modern 3 floor house front designs
#14. G+2 House Front Elevation Design:
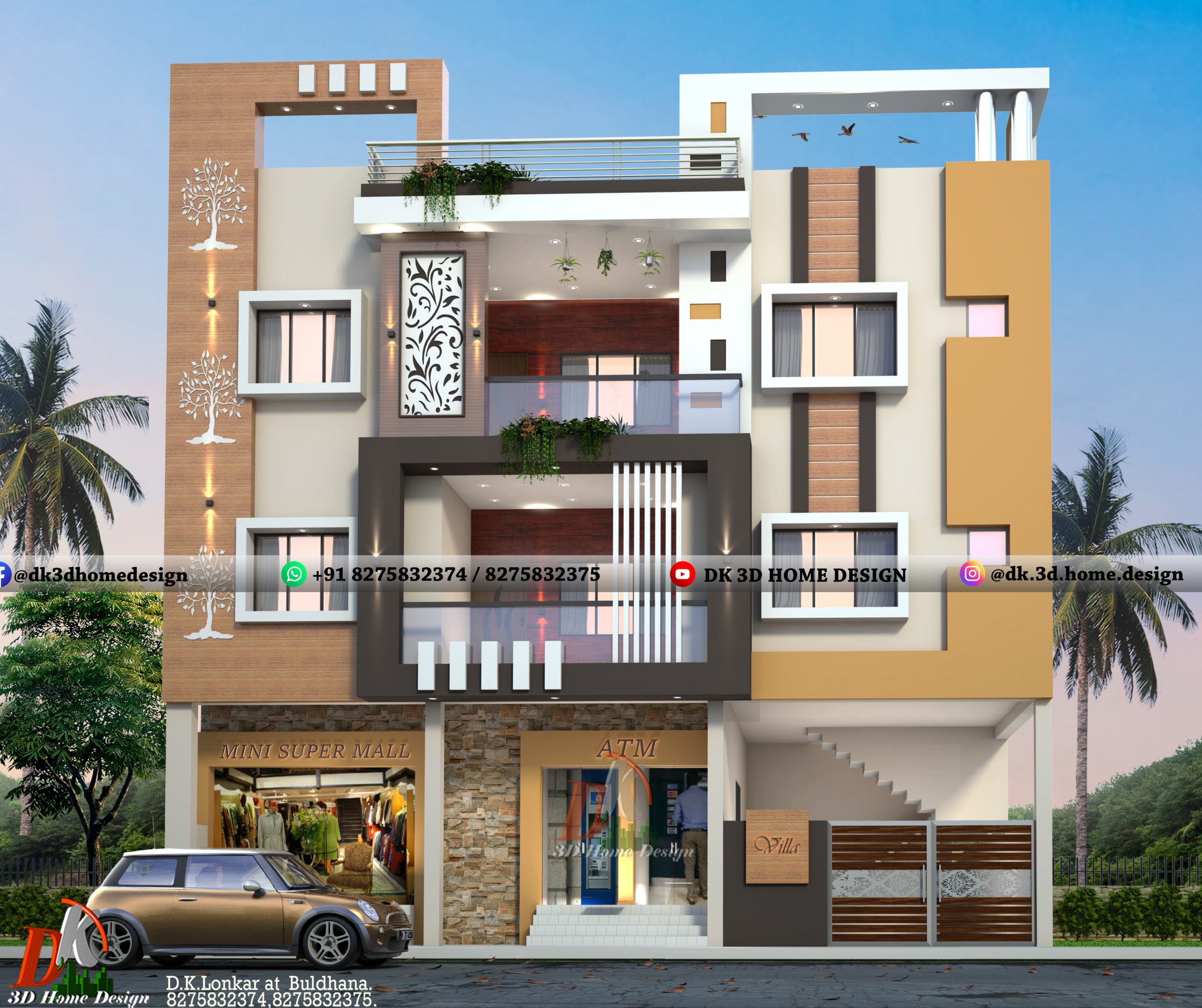
This is another 3 story home design with the shop attached on the ground floor. It is the commercial+resedential building design with the most wondrous and unique architectural look and color combinations.
The unique and attractive CNC designs with the architectural wall cladding make this 3 story house design more modern.
The balcony design with the glass railing and a window design add more worth to this g+2 home front design.
Also see: Top 10 bungalow house design ideas
#15. Double Floor Modern 3D Home Design:
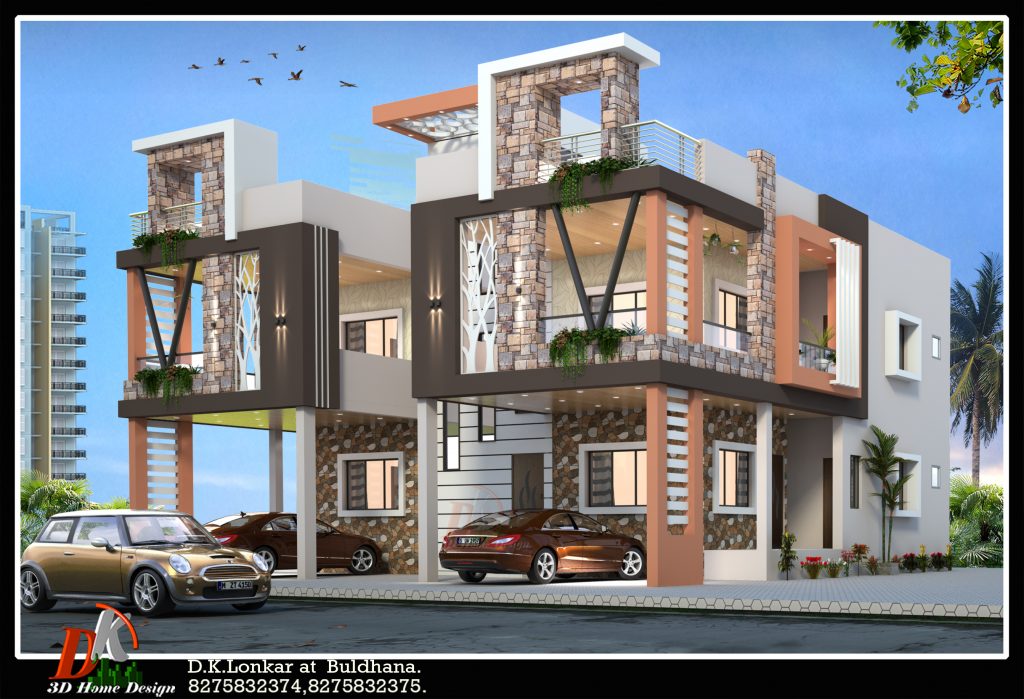
It is the best double floor modern home design with the most extraordinary rich color combinations.
The architectural designs used on this double-floor home front design give it a spacious feel. This can also be called a two brothers home design or a row house design.
The design of galleries and porch with the unique architectural wall cladding adds more value to the richness of this 2 floor home design.
Also see: Ground floor elevation and designs
#16. Most Worthiest G+1 Home Design:
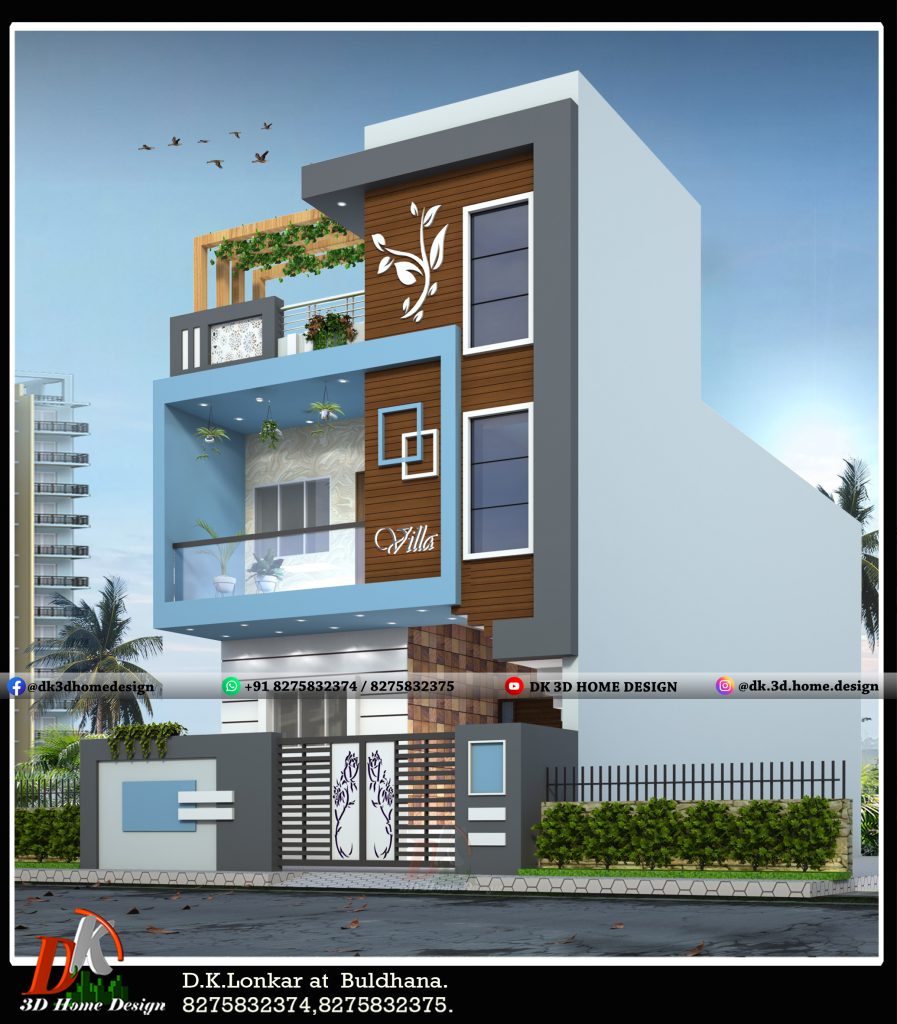
It is another and obviously the most extraordinary g+1 house design made by our expert house designers and architects team.
It has the most beautiful sky blue color combination along with the wooden architecture wall cladding and CNC design increasing the richness of this double floor modern home design.
The balcony design with the glass railing and parapet wall design adding more value to the richness of this 2 story home front design.
Also see: Modern home designs with rich color combinations
#17. Simple Classic House Exterior Design:
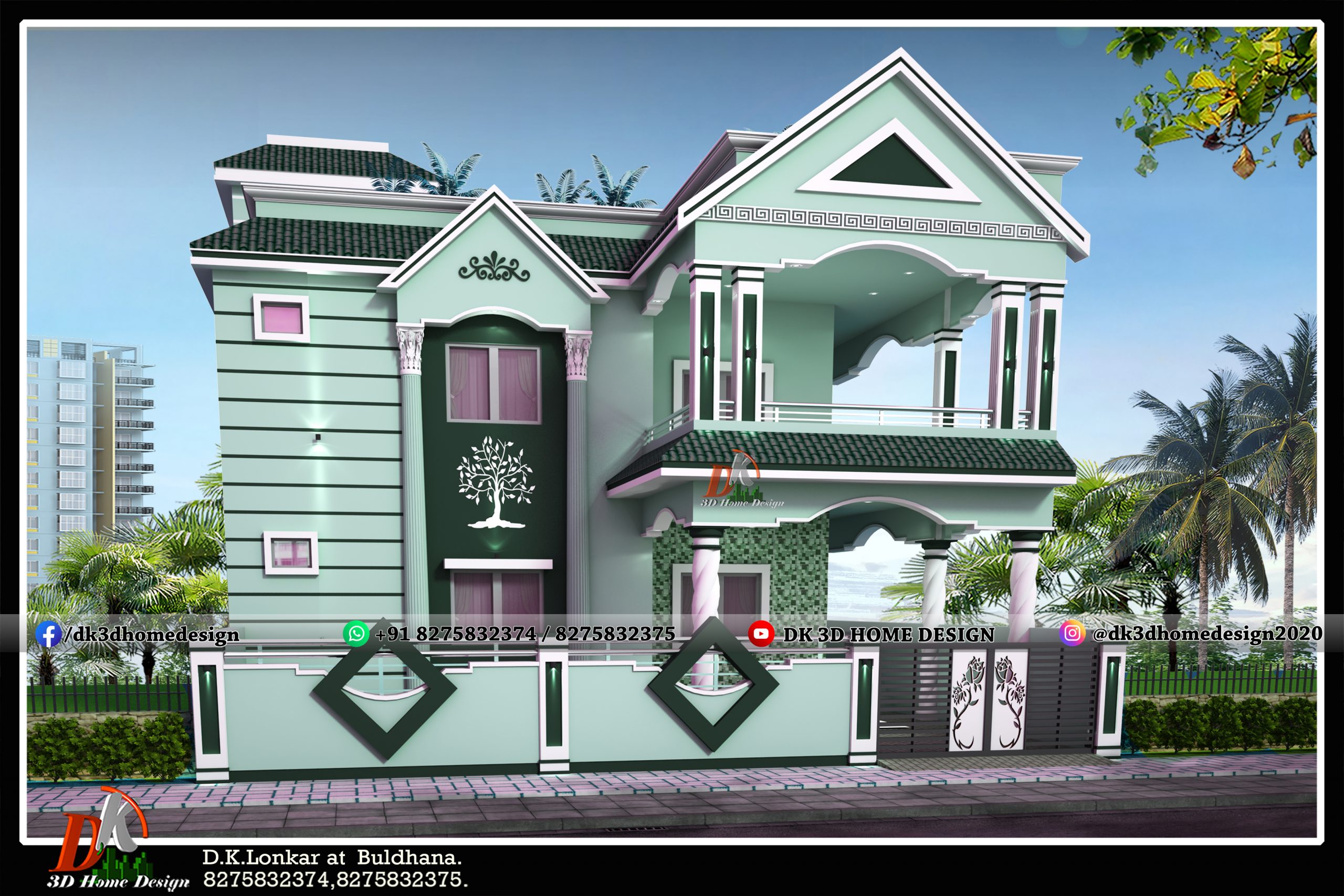
It is the simple classic double floor home front design that looks pretty with the greenish color combinations.
The gallery design and boundary wall design is the most attractive part of this simple house design.
The window elevation design and porch design also adds more value to this 2 floor classic home design.
#18. Most Reliable Small Home Front Design:
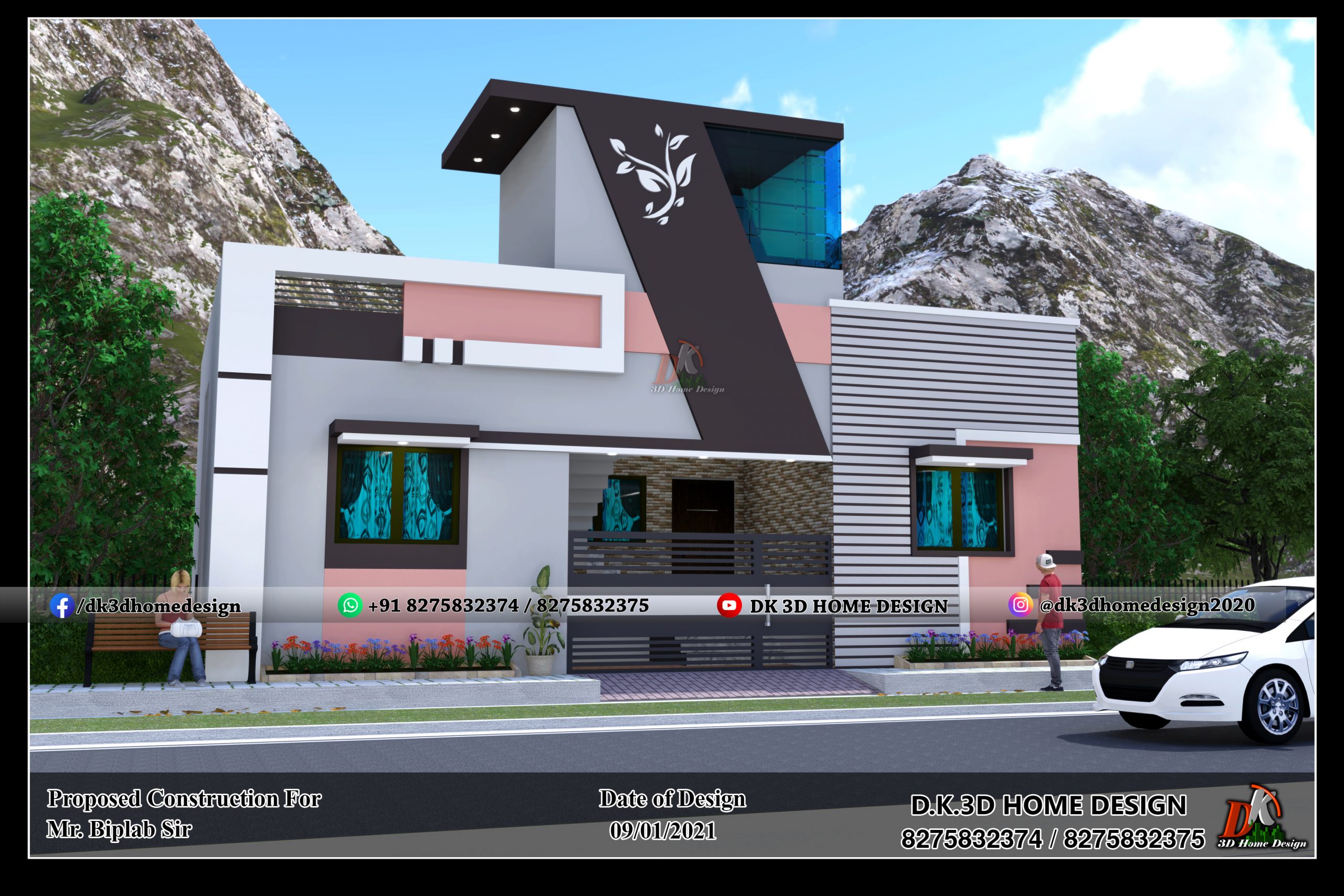
Small home design with the superb architectural look and color combinations makes this design unique.
The staircase tower design along with the CNC design is the most ridiculous part of this single floor small house. And the fewer architectural designs used on this ground floor elevation make it low-cost and simple home design.
#19. Two Floor House Exterior Design:
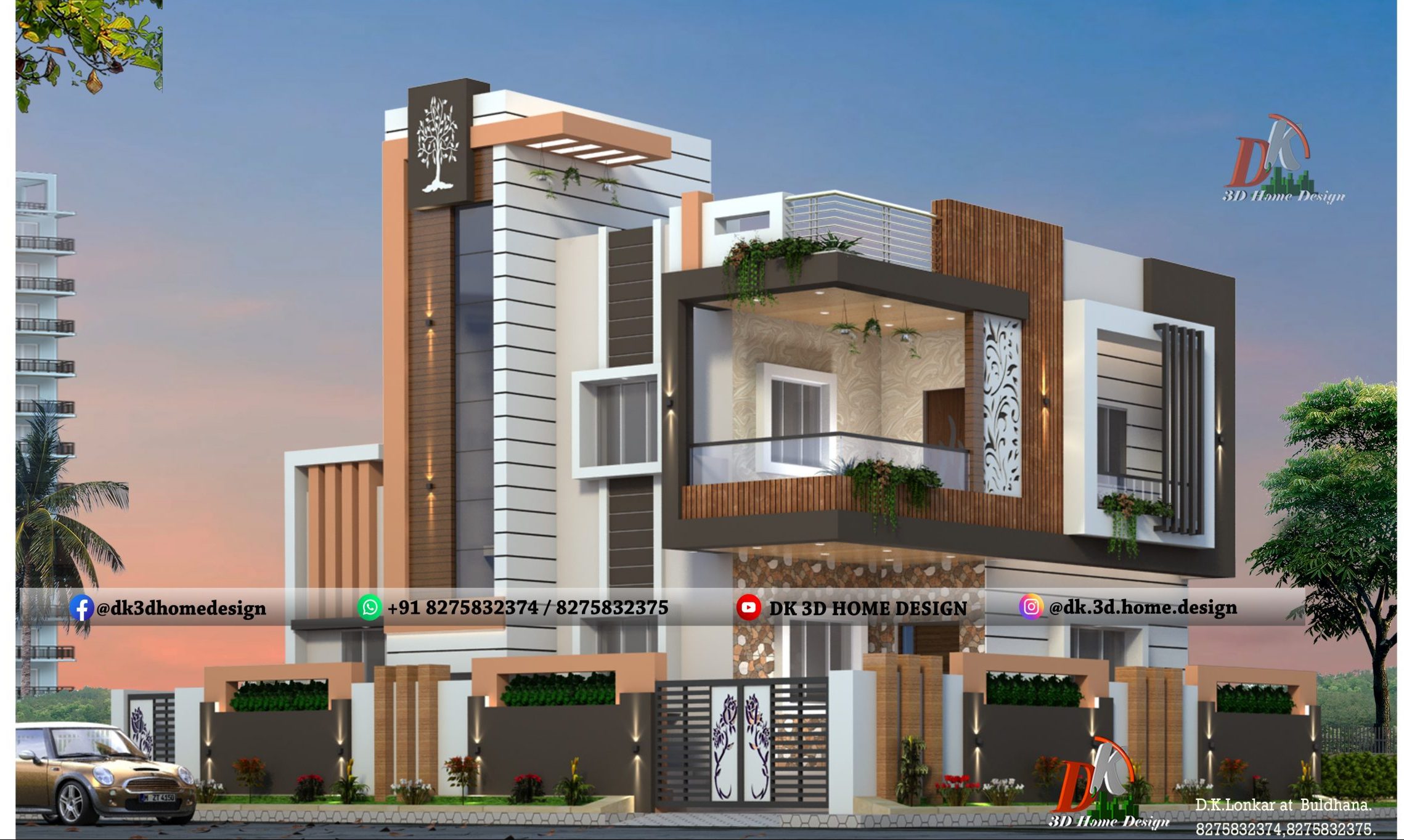
It is the best two story house front elevation design with interesting exterior architectural designs.
This g+1 house exterior design is designed from the two sides because it has a corner plot and the house should look great from both sides.
The balcony design with glass railing and CNC design increasing the attractiveness of this 3d house elevation.
The compound wall design and staircase tower design adding more value to the attractiveness of this front elevation.
Also see: Top 10 Indian house color combinations
#20. Ground Floor Home Front Design:

It is the best ground floor normal house front elevation design on low budget with great exterior elevation and color combinations.
The porch design and parapet wall design is the most engaging part of this single floor home front design. Window elevation design adds more value to the attractiveness of this low-cost house front design.
180+ Best Home Front Elevation Design Ideas:
If you also want new house plans or house designs for your dream house, you can contact DK 3D Home design from the WhatsApp numbers given below.