G+1 house design with the amazing color options and its 2D floor plan in approximate 2000 sq ft plot area.
Our expert house designers and floor planners have made this g+1 house plan and its front elevation design by considering all ventilation and privacy aspects.
If you are thinking to build a 2 story house, This approximate 2000 sq ft 2 floor house design will lot helpful for you.
You can even use this house plan and design as it is by just adjusting it according to your requirements and needs.
And if you need a new one, You can contact DK 3D Home Design. For now, Let’s enjoy smart details with this approx. 2000 sqft 2-floor house plan and design with different attractive color combinations.
Also see another 2000 sq ft duplex house plan and design with different color options
G+1 House Design With Different Attractive Color Options And Its 2D Floor Plan In Approximate 2000 sq ft plot area:
Ground Floor Plan:
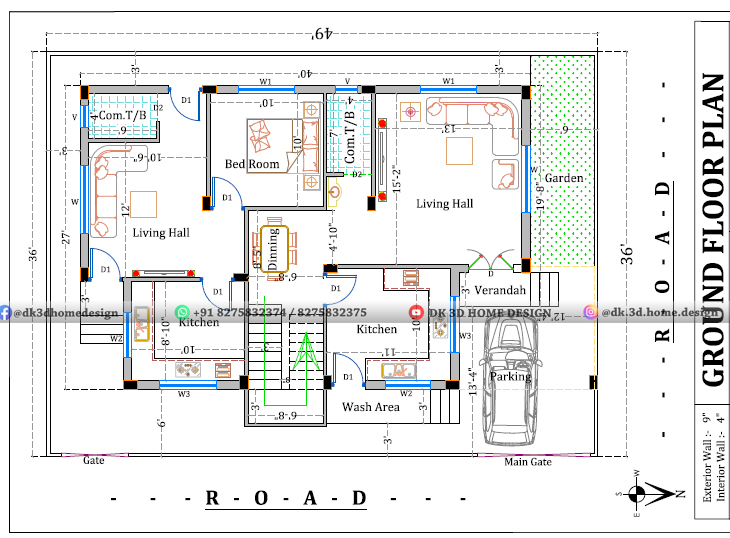
This 40*50 square feet size plan has made for our one of the customer from this plan we made 3D elevation and he is so happy and satisfied with this.
Also see: 30×50 g+2 house plan and its front elevation design with different attractive color options
Let’s see this new floor plan with some interesting details.
The plot size of this new home plan is 40X50 Square feet but it is actually constructed in a 30×40 square feet area.
In this plot, two separate houses have been built with one common wall in middle. The house on the south side is built as per the 1BHK purpose. Let’s see the info of that house first.
Also this another 2-floor house plan in 1500 sq ft plot area
1BHK House Plan On Ground Floor:
In this g+1 house plan, the main entry in the house is from the verandah.
Living hall has made in 10’6”X12’ feet size in this 1BHK house plan. The kitchen of size 10’X8’10’ feet has made in the east direction based on vastu.
Rewards of living hall a common toilet has made in 9’X4’ space. The entry of the bedroom has made inside from the living hall.
This bedroom has made in 10’X10’ size area. You can also use this as rent purpose 1bhk house plan for a family.
The house on Northside is built as per 1 hall & kitchen or we can say it as one room kitchen house.
Also See: 1400 sq ft house plan and front elevation design with different color options:
1RK House Plan On Ground Floor:
It has 12’4”X13’4” parking space at front side. In this house plan entry in the home has made from the verandah.
This 1RK house plan has huge 13’X15’2” living area. Adjacent to this, 4’X7’ common toilet provision has made.
In this 2 in 1 house plan, staircase has made within the north side house plan. Parallel to the staircase block, kitchen has made in 11’X10’ area having 3 feet wide wash area.
You can enter in the kitchen directly from outside also, through wash area’s stairs. This double house plan has separate 2 main gates for each house.
Let’s come up on the 1st floor of this new and unique house plan.
Also see: 1200 sq ft 2 story house plan and design with different color options
First Floor Plan:
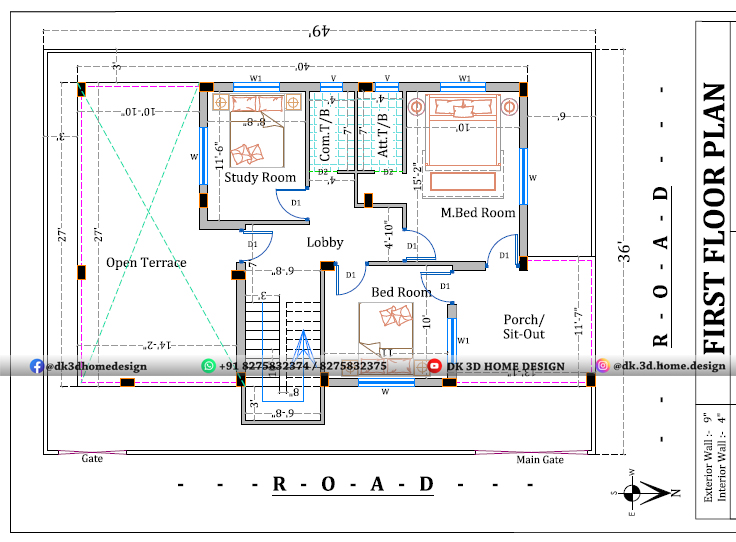
This is a double floor house plan idea… with 3 bedrooms on the first floor. This 30*40 floor plan has made as per the customer necessities.
The entrance to this first floor is made from the stairs of the lower house. Then we enter in the lobby of this first floor directly.
Beside the staircase block, there is 10’X11’ size bedroom provided. Fore side of this bedroom 11’7”X13’1” open porch/sit-out space has made.
This porch has opened to both sides bedrooms. In this two storey house plan, on first floor 15’2”X10’ master bedroom has made.
The master bedroom also has a 7’X4’ size separate attached toilet. front of the stairs at right side, 11’6”X8’8” size study room/ bedroom has made having 7’X4’ size separate attached toilet. The 27’X14’2” open terrace has left out at back of the house in this double floor house plan.
Also see: Single floor 3bhk house plan and design with different color options
Let’s know about the best 3D elevation of this modern house design.
G+1 House Design With Its Exterior Color Combinations:
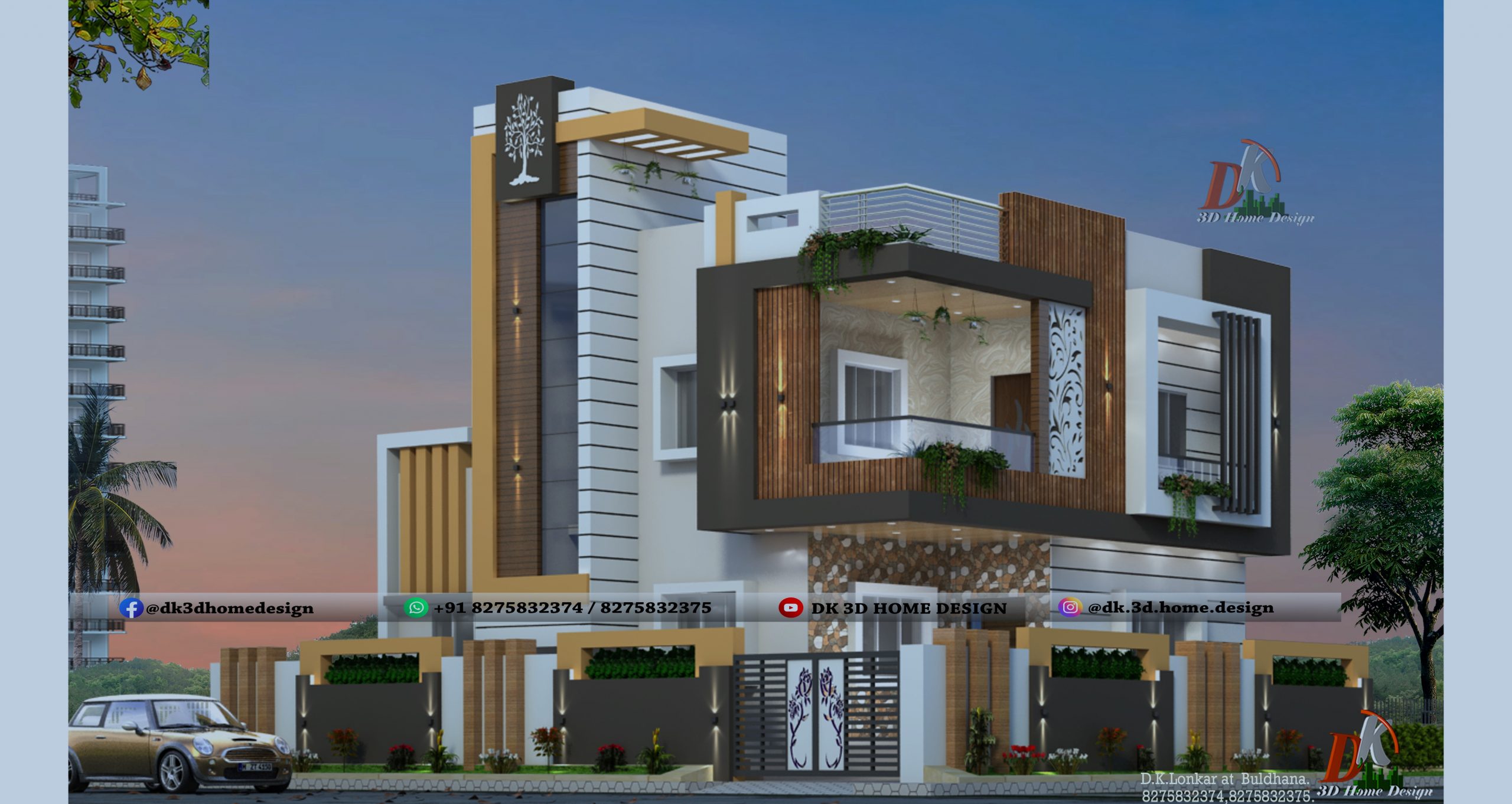
This g+1 3D Elevation design is made as per the above double floor house plan. This exterior view of the house shows a different design. This two-story stylish house design looks so graceful with this solid gold with the dark grey color combination.
The front side gallery design brings a modern look to the design of this house. Glass, as well as steel pipe parapet wall railing, makes this house elegant.
Also see: 30×50 double floor house plan and designs with different color options
Color Option 1:
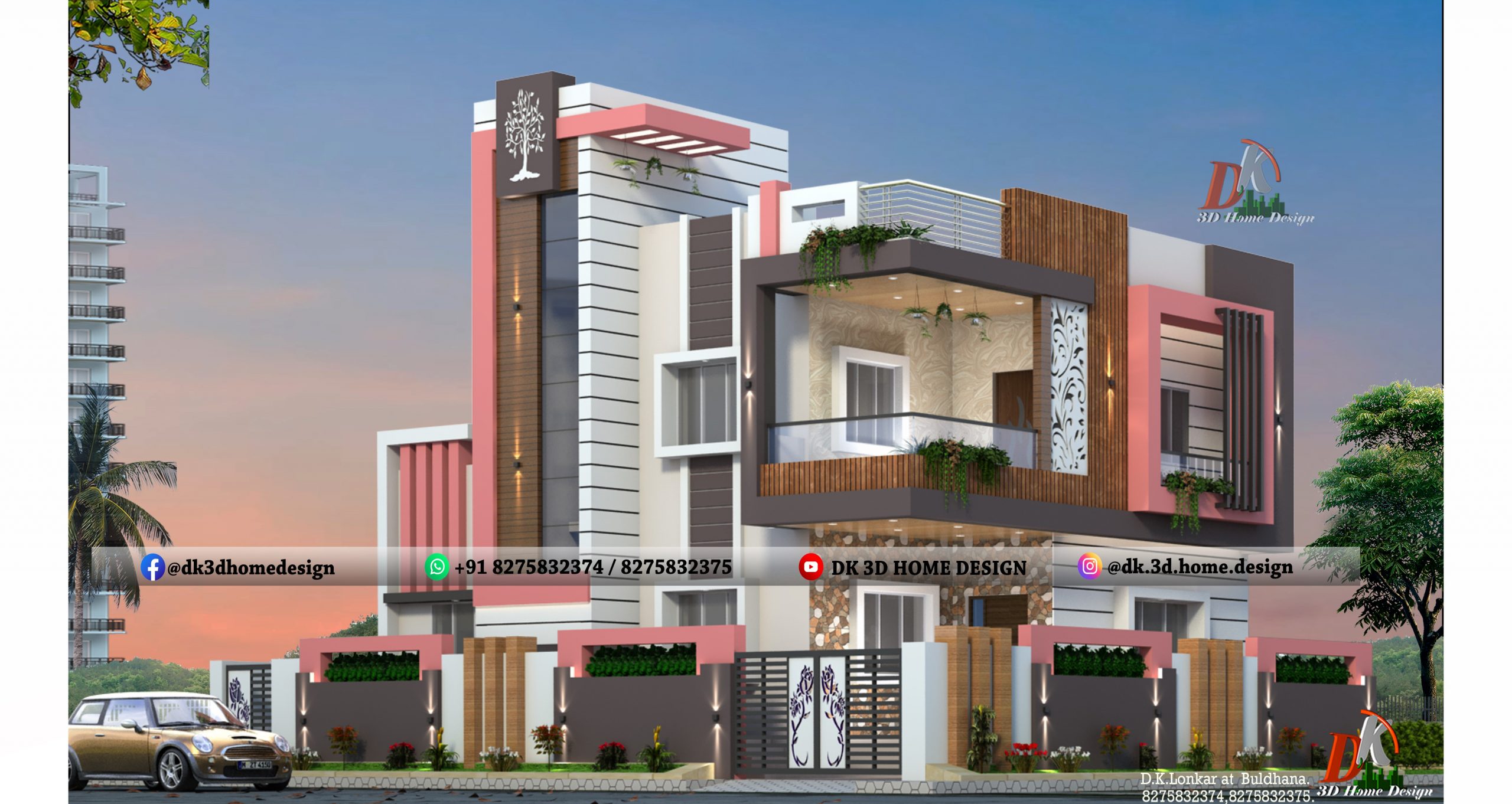
This is another glimpse of this new style house design with different colour integration. This double-story house brings variance in this pale red colour combination.
The wooden work made in this house design gives a bold look to this modern bungalow.
Visit for all kinds of 2 story house plans
Color Option 2:
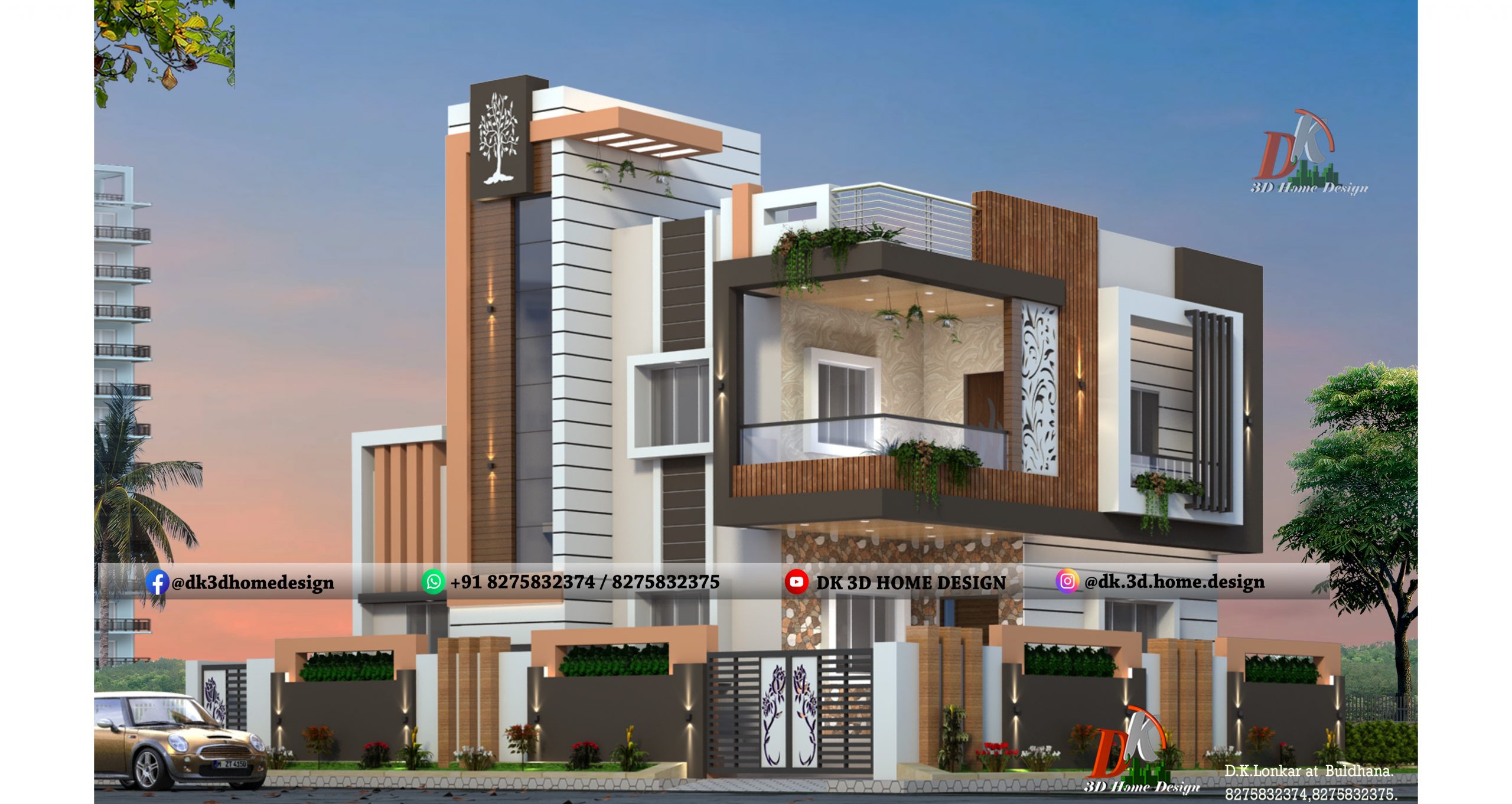
This is also another additional colour combination illustration of this bungalow. The application of caramel colour on some properties makes this elevation different than above.
The smooth-finished Tile texture to the porch wall looks magnificent to this home design.
As this 3D house illustration, we give you 3 to 4 different outside colour combinations for your Indian house glimpses of various exterior house designs.
Visit for all kinds of 2 story house designs
I hope you like this 2D and 3D house plan design.
If you also want new house plans or house designs for your dream house, you can contact DK 3D Home design from the WhatsApp numbers given below.