This is the new g+1 house plan with shop developed in 1200 sq ft area (30X40 sq ft). 2D house floor plan is a top view of your beautiful house which is arranged properly as per the requirements.
Here DK 3D home design represents the G+1 house plan with shop and its front elevation design with different exterior color combinations.
Also see another 30×40 single floor modern small house plan and its front elevation design with different color combinations
1200 sq ft g+1 house plan with shop and its front elevation design with different exterior color combinations:
In this double floor home plan with shop attached on the ground floor, firstly we discussed the ground floor plan in detail.
Ground floor plan of this g+1 house plan with shop:
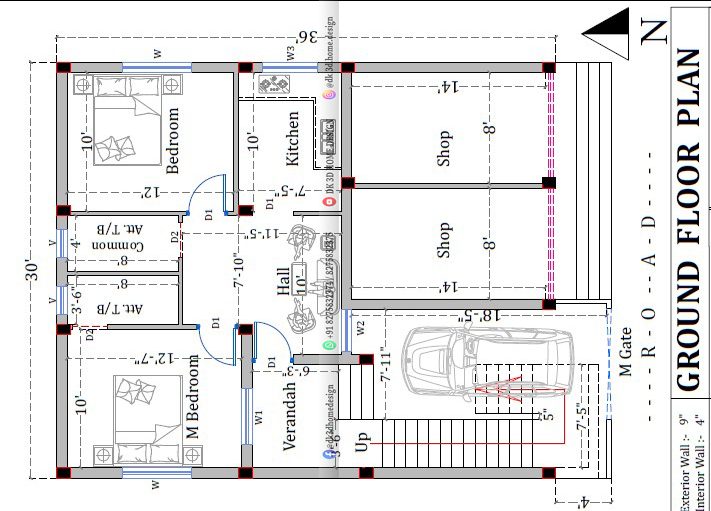
In this ground floor plan of 30×40 2 story house plan with shop, besides the main gate, there are 2 shops are made. The size of each shop is 8’X14’ sq ft given.
Near the shops on the left side, a parking porch is given in 7’11”X18’5” sq ft area which is beneath the staircase block. Straight there is 6’3” feet wide verandah provided to enter inside the hall and from this you can move towards the stairway.
In this 2BHK home plan, hall is given in 7’10”X11’5” sq ft area. Adjacent to this hall, 10’X7’5” sq ft kitchen is provided. Besides this at the north direction, the bedroom is given in 10’X12’ sq ft space. In front of this bedroom, 10’X12’7” sq ft master bedroom is made with inside 3’6”X8’ sq ft attached toilet/bath block. In between these bedrooms, toilet/bath block is given in 4’X8’ sq ft area for common use.
In this two-floor house plan, dog-legged staircases are provided to move towards the first floor of this simple home.
Also, see another: 30×40 house plan with its front elevation design and different color combinations
Let’s take a look on first-floor plan of this 1200 sq ft double floor house with shop.
First floor plan:
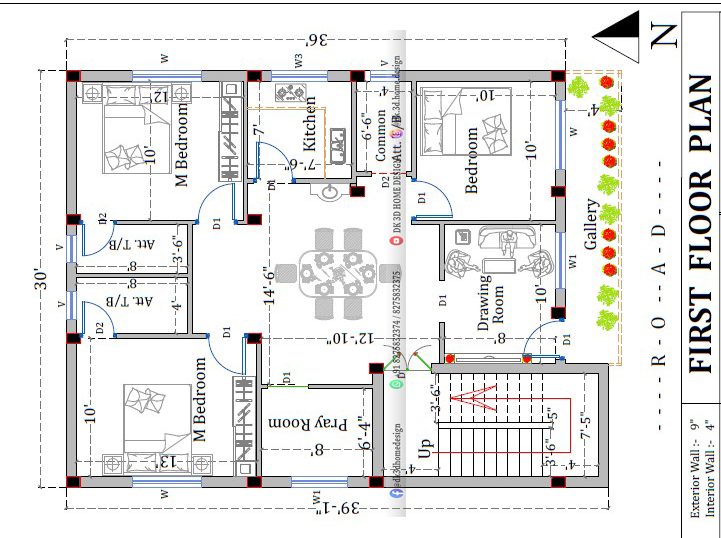
In this double-story house plan, the 3BHK home concept is used on this first floor. You enter on the 4 feet wide passage through the staircase. A door is provided to enter inside this small house plan. You first enter into the 14’6” X12’10” sq ft area which is located in middle for dining.
In this 3BHK house plan, the drawing-room is made beside the staircase in 10’X8’ sq ft area and it has 4 feet wide gallery on the front side. Parallel to this room, 10’X10’ sq ft bedroom is given. A common toilet/bath is made outside this bedroom which is in 6’6”X4’ sq ft area.
In this double-story home plan, the kitchen is provided in 7’X7’6” sq ft area beside the common toilet on this floor. The left side of the dining, 6’4”X8’ sq ft pray room is created on this first floor house plan.
At backside portion two master bedrooms are given at front of each other with attached toilet block. A master bedroom provided at right side is given in 10’X12’ sq ft area having 3’6”X8’ sq ft attached toilet/bath space. Next master bedroom is given in 10’X13’ sq ft area also having 4’X8’ sq ft attached toilet/bath area.
In this 30*40 sq ft house floor plan, external wall is given in 9 inch and internal wall is in 4 inch. You can use this ground floor plan or first floor plan for rental purpose also.
With the 3D exterior design Each & Every house or bungalow looks elegant. Dk3D home design made 3D elevation of this double story bungalow in various colour combinations. These illustrations help you to build your dream house.
Also see another: 1200 sq ft 2 story house plan and design with different color options
Take a look at some glimpse of the front elevation designs which are presented below.
1200 sq ft 2 story house design with shop attached with different exterior color combinations:
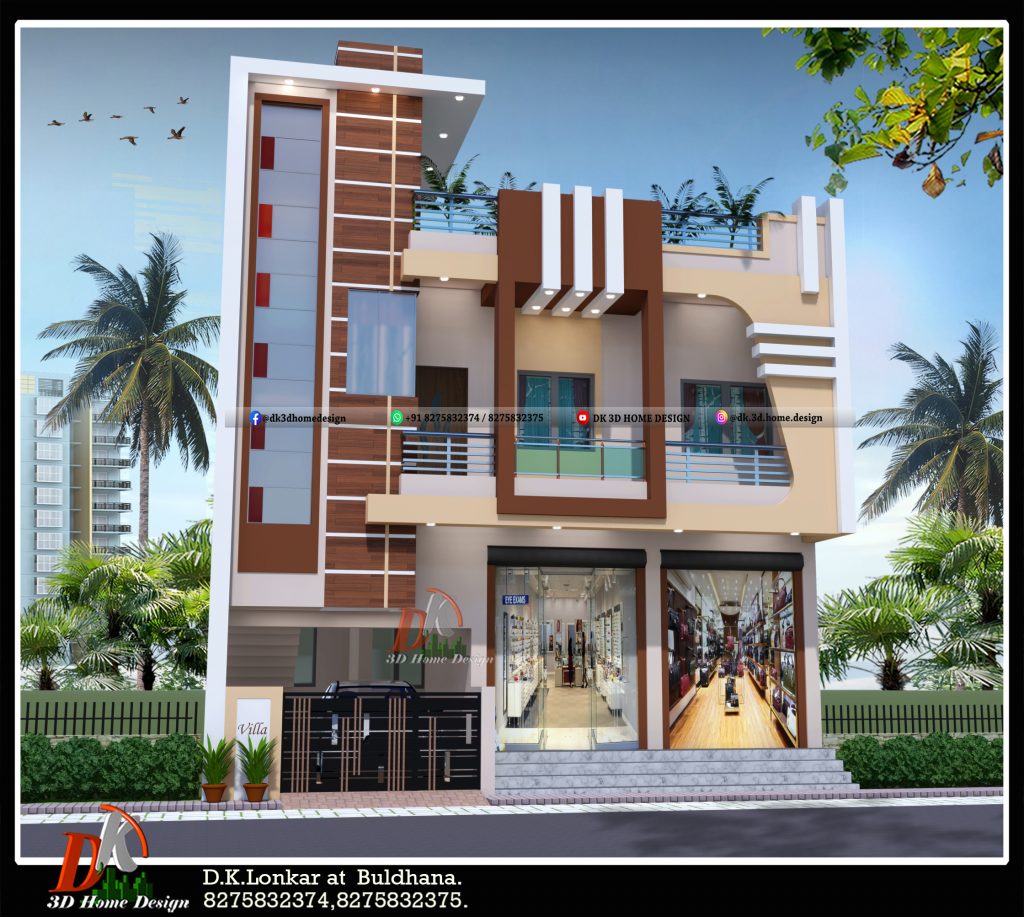
This is the 3D front elevation design of above 30X40 square feet 2D house plan with shop created by D K 3D home design.
This double floor house design looks very beautiful in this colour combination. The headroom design brings modern look to this two story house.
Visit for all kinds of 30×40 house plans
2 story house design with shop exterior color combination 1:
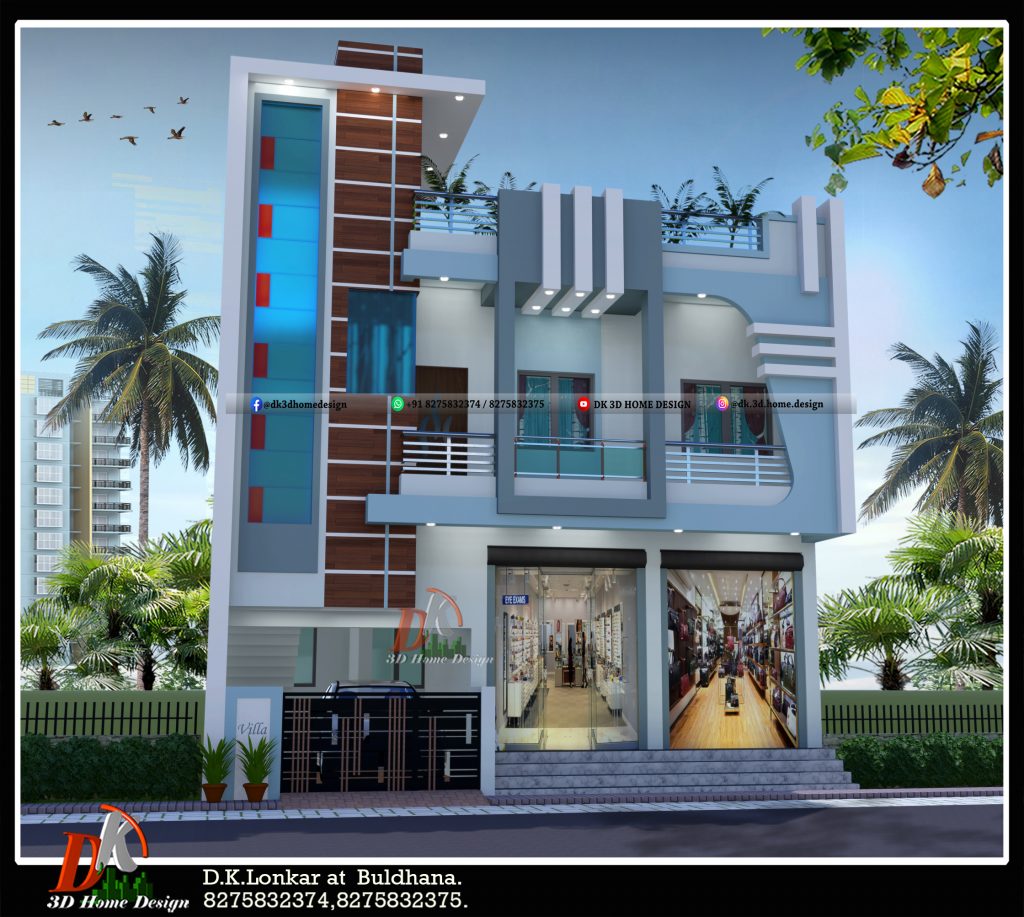
This is the next picture of this 30*40 sq ft home design in different colour integration. This colour pattern is really suits to this house elevation design. In this double floor home design, all the properties are created very uniquely using new ideas.
The shape made at the gallery is the latest design which looks elegant to this modern bungalow.
Also see another 30×40 double floor house plan and design with different exterior color combinations
G+1 shop attached house exterior color combination 2:
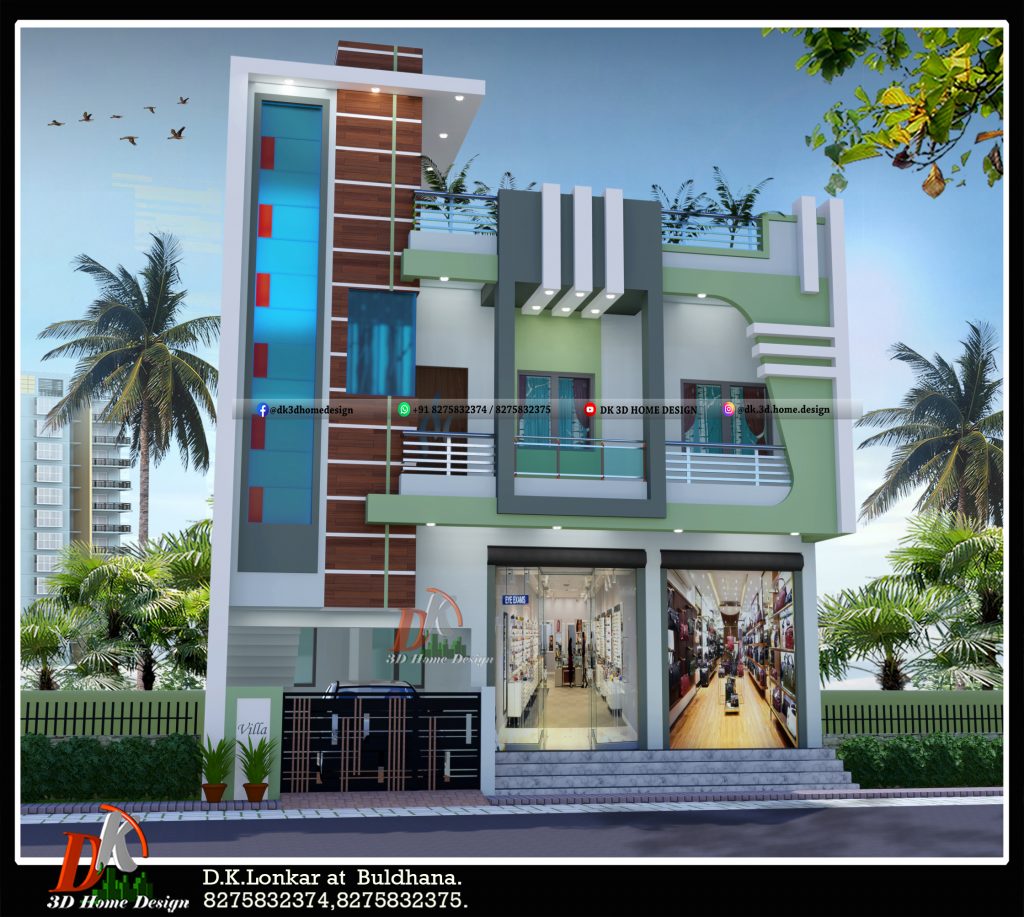
Here is the next colour combination illustration of this 1200 sq ft house design. in this 3D elevation design, the colour pattern used at the gallery design looks fresh and bright to this double story house.
An Indian style parapet wall design is given to this two floor house. This 30X40 sq ft home design looks really glorious in this colour shades.
2 floor house exterior color combination 3:
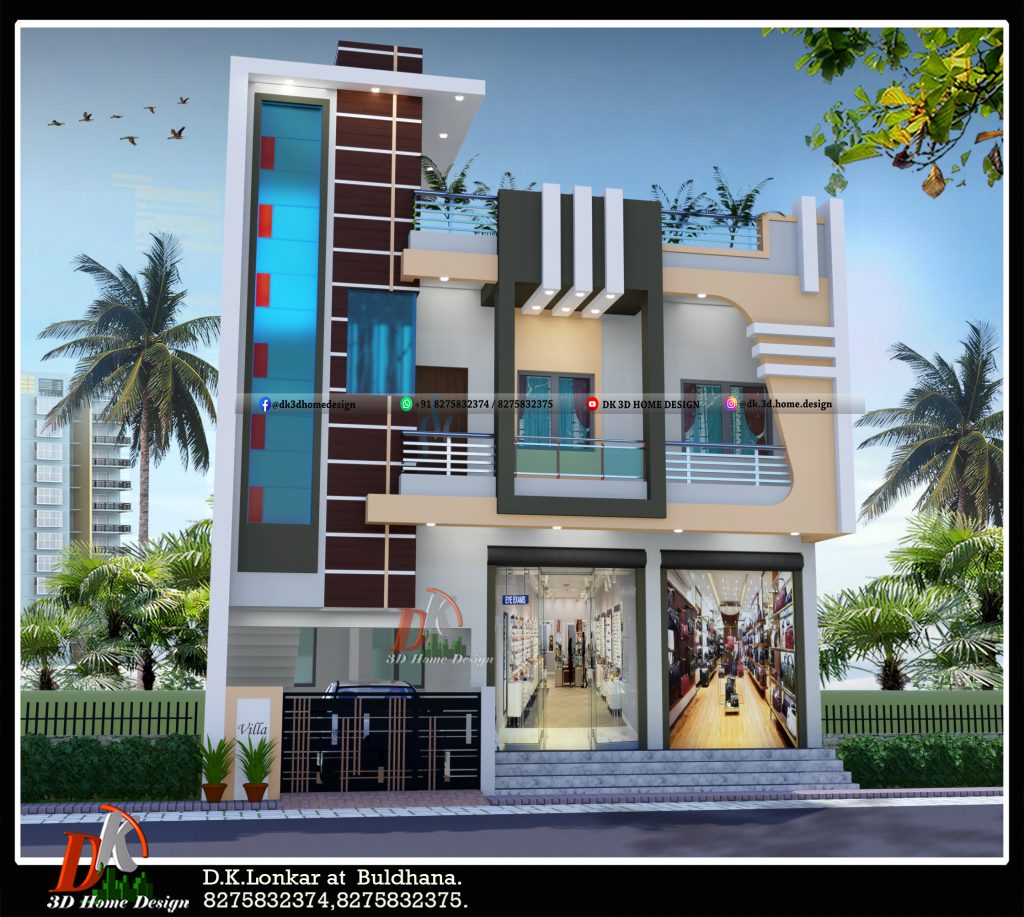
It is another glimpse of the above two story home design. This colour pattern brings fresh look to this beautiful house design. This is the simple elevation design of this 1200sq ft house.
Also see: 1200 sq ft 2 story house plan and design with exterior different color combinations
30×40 house exterior color combination 4

This is next picture of this new style house design with different colour integration. This double story house brings a variance in this pale red with white colour combination. The design made on the head room of this house gives a glorious look to this modern bungalow.
Like this 3D elevation home designs and 2D home floor plans, here lots of illustrations are posted by D K 3D home design. I hope you like this all the designs please appreciate and share with your friends.
If you also want new house plans or house designs for your dream house, you can contact DK 3D Home design from the WhatsApp numbers given below.