Nowadays, single floor house design is becoming the most preferred of the people. The main reason for that is increasing the cost of land and increasing population.
Most people preferred the small house more because it requires a low budget and low maintenance expenses.
Making single-story house designs in 3D software like google SketchUp is hard because it requires lots of imagination and creativity.
There are lots of 3D house designers and floor planners in all the world and the internet. But DK 3D home design is one of the most popular online house designers and floor planners in India.
In this post, you are going to see the best selected 600+ unique ground floor house exterior designs with amazing Indian house outside colour combinations.
But if you also want to build a 2-floor house, then this 2 floor house design collection will help you to build the perfect 2 story house for your dream home.
Top 600+ unique single floor house design ideas for your dream house:
Unique modern house design single floor:
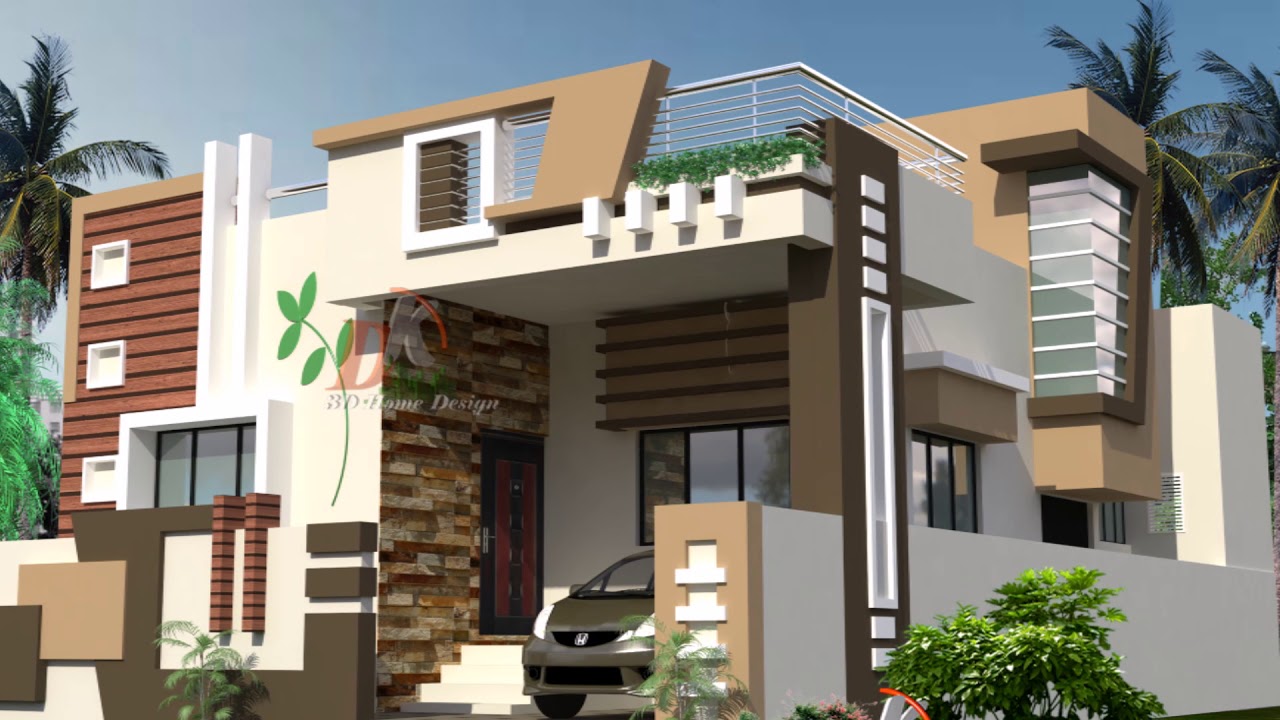
It is the unique and most liked house design single floor on our youtube channel. Its front elevation is different from the normal house front elevation.
The porch of this ground-floor house design looks more beautiful due to its parapet wall design. Staircase tower design/mumty design and compound wall design are also unique elevation designs.
Some more unique modern single floor house designs:
[URIS id=9593]
All these unique and modern single-floor home design images are made by our expert home designers and architects team.
If you are looking to build the perfect ground-floor home with modern exterior designs, then the above collection will surely give you some inspiring ideas about how your perfect home should be.
Visit for all kinds of 2 bedroom house plans and designs which are mostly single story.
Indian single floor house front elevation design:
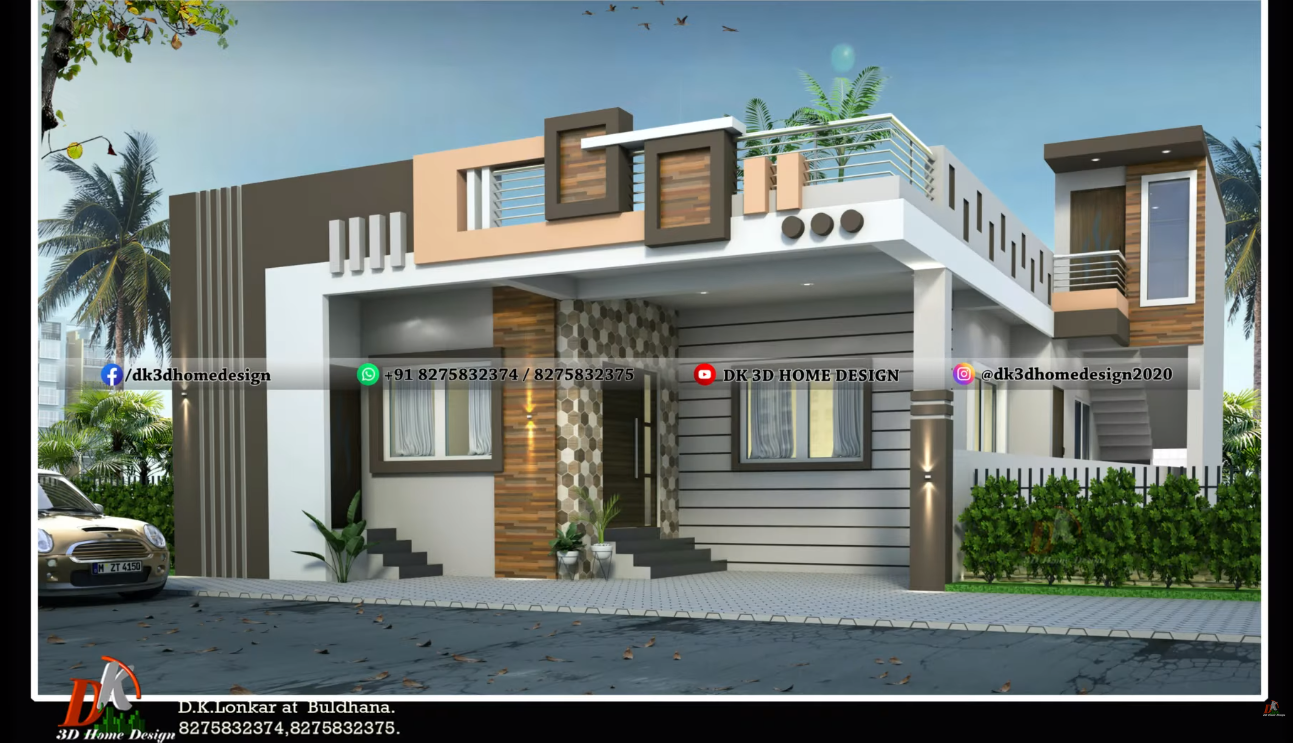
This is the best single-floor home front design in India with unique design & beautiful exterior color combinations.
The parapet design of this single-floor home design increases the attractiveness of the house.
Some more Indian single floor house designs:
[URIS id=9447]
All the above single-floor house designs are Indian style which is perfectly made with simple architectural designs.
The Indian style outside color combinations makes the house elevation more beautiful. If you are searching for the same kinds of Indian single-floor house designs, then the above collection will help you to choose the perfect one for your dream home.
Also, visit for all kinds of single floor house plans
Modern single floor house design 3D:
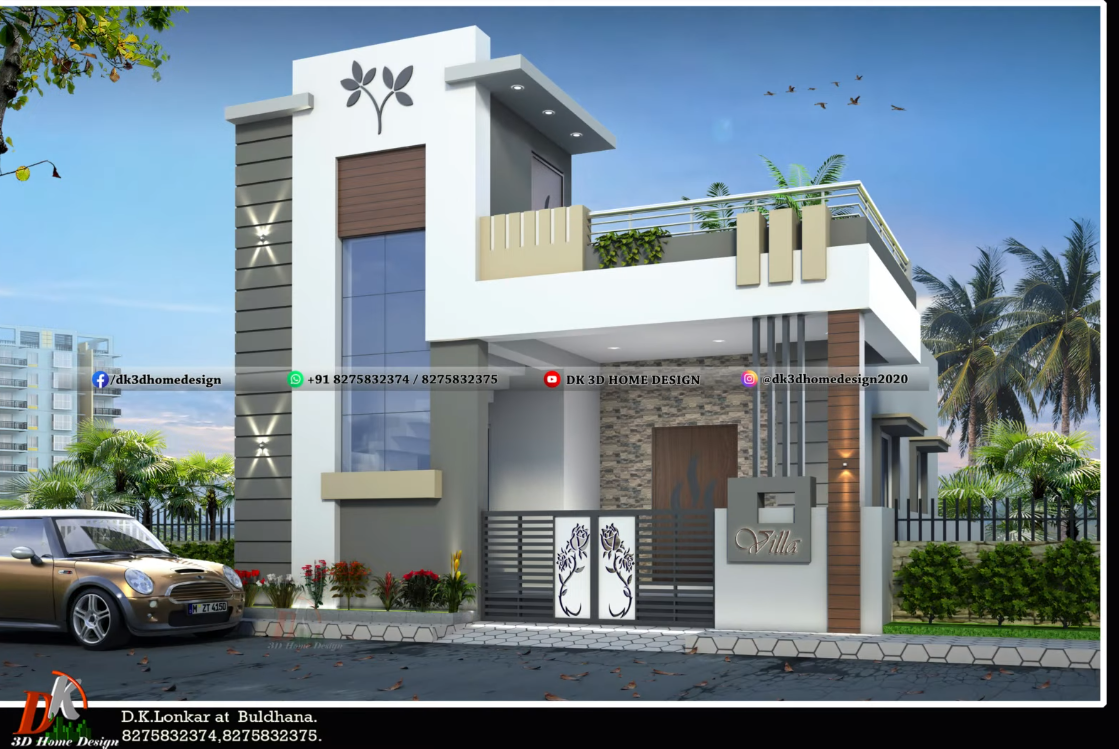
This simple ground floor house design is very simple to see in front elevation because it’s an elevation part of this small house front design that is large in width.
But the simplicity of this front elevation design is increasing the beauty of this simple ground floor house design.
The front elevation of this small house is the only combination of the mumty design and porch design. Porch attached horizontal staircase tower design of this ground floor house design is very attractive.
Some more modern ground floor house designs 3D:
[URIS id=9596]
The above collection of modern one-floor home designs has unique architectural designs and modern color combinations.
All these single-story designs can be made on a low and normal budget. So, if you are looking to build a modern single-floor house with a rich and unique exterior, the above collection is only for you.
Also, see Ground floor elevation design & Normal house front elevation design.
Single story house design 3D:
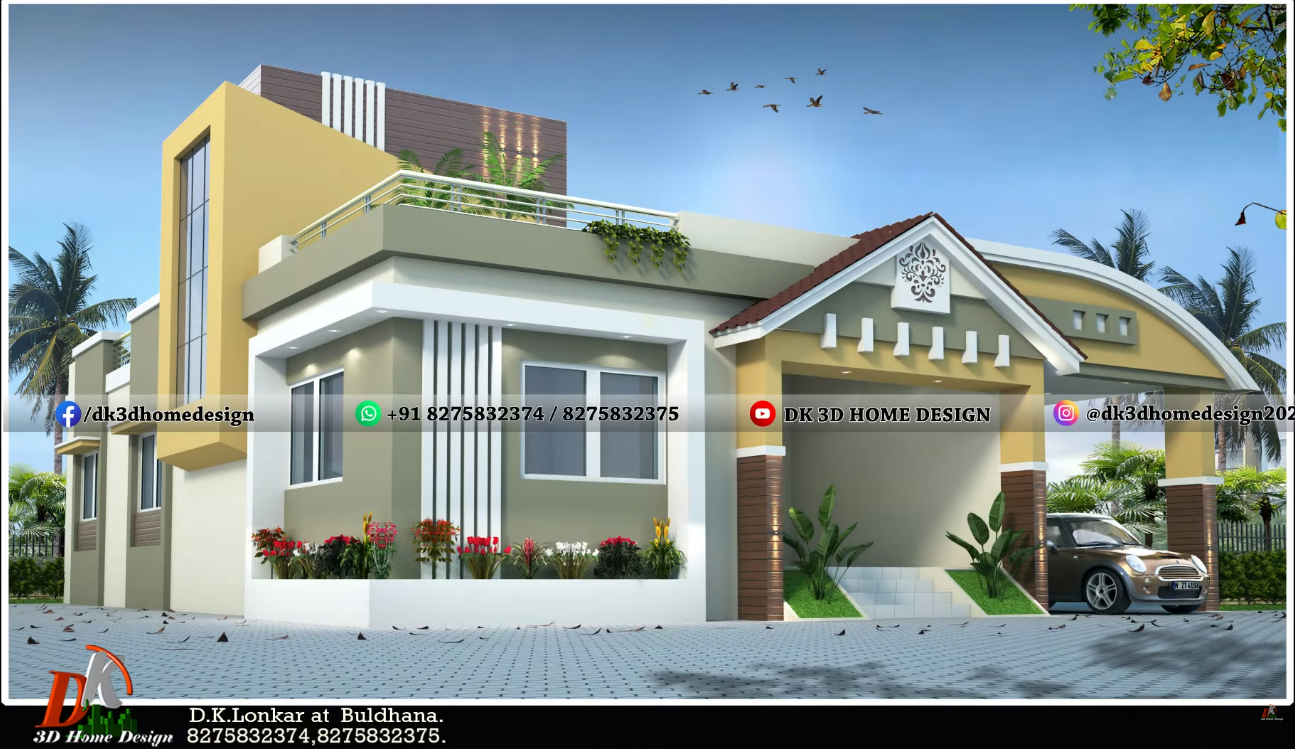
In this single-story front elevation design, there are two roads, therefore this is a corner house plan and design. This design is also called an Indian style house design.
Yellowish outside color combination of this Indian style house design single storey is also beautiful and most liked in the village area.
Mumty designs of this Indian home design are also the unique design. Also, the corner window design of this small house design is also increasing the beauty of the house.
Some more single story house designs:
[URIS id=9608]
The above designs of single story 3D house designs are made by our expert designers and planners team for our customers according to their requirements.
If you are looking to build a simple single story house, then the above collection will surely help you to select the best exterior design for your dream house.
North facing house elevation single floor:
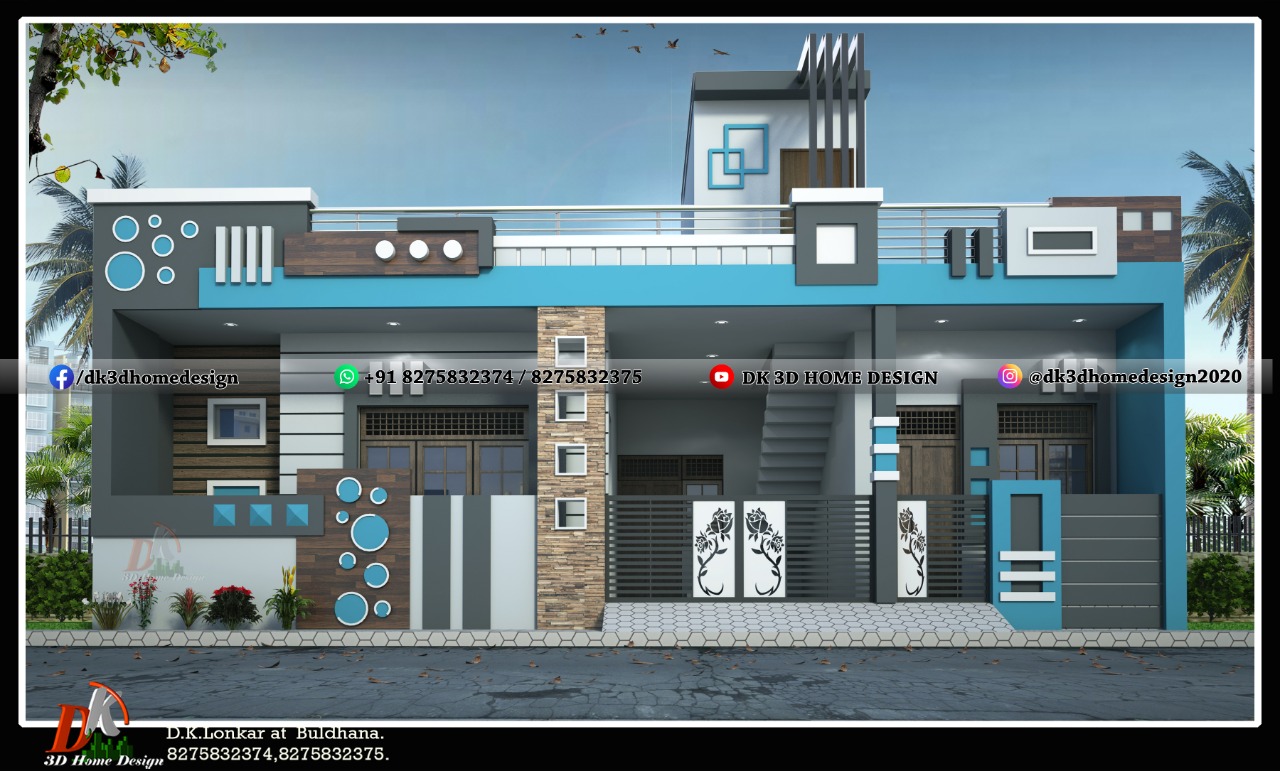
Front road of this ground floor house design is on the north side, therefore this house is called a north-facing house elevation single floor.
This design is made for two families, 1 is for the house owner and another is for rent purpose.
Also, see these amazing ground floor house elevation
The bluish color combination of this ground floor house design is increasing the beauty of the whole house. There is only one staircase given in this small house. Also, read these different types of staircase.
Front elevation design single floor:
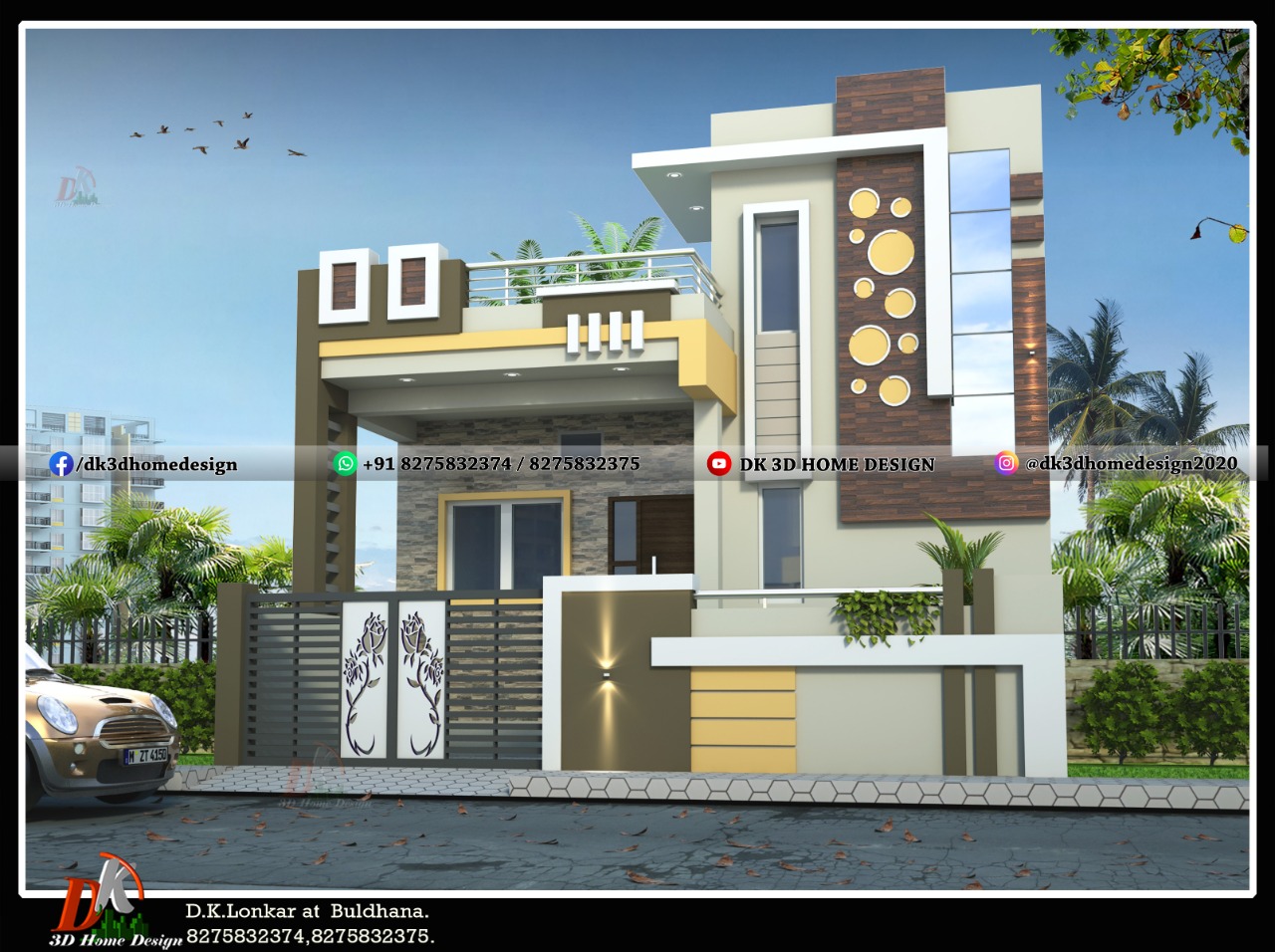
This is also a beautiful front elevation design single floor. This front elevation is also a combination of mumty design and porch design. Mumty design of this ground floor house design is a beautiful combination of glass and texture.
Parapet wall design of this front elevation design single floor looks modern and attractive. Also, the exterior color combination of this small house is very beautiful.
Also, Visit for small house plans and designs
1 floor house design simple:
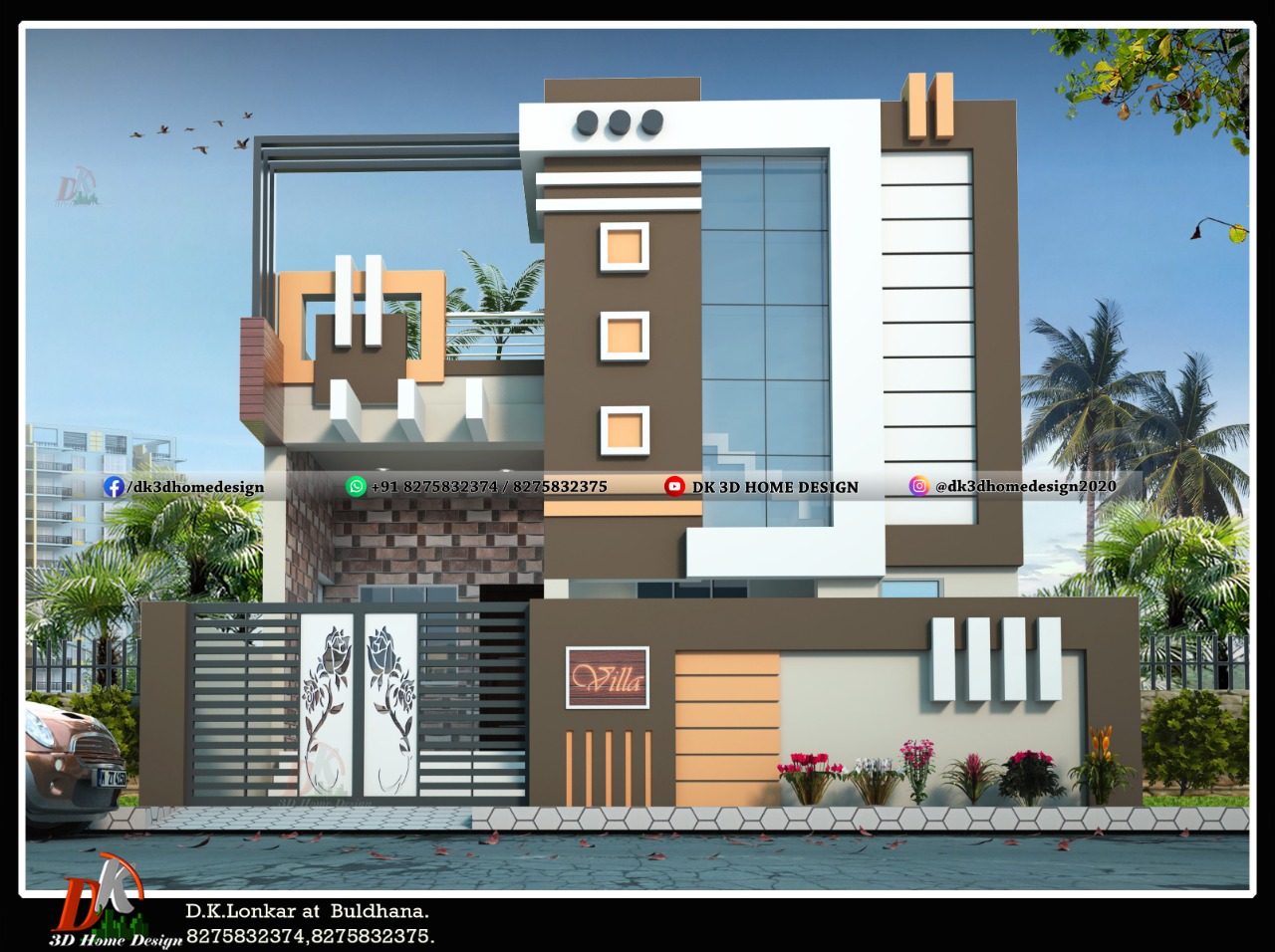
This single-floor small house is also a unique combination of staircase tower design and small porch design.
The porch area of this ground floor house is a small area than the width of Mumty design.
Compound wall design of this one-floor house design is looking more beautiful with the front gate.
Two brothers single floor house design India:
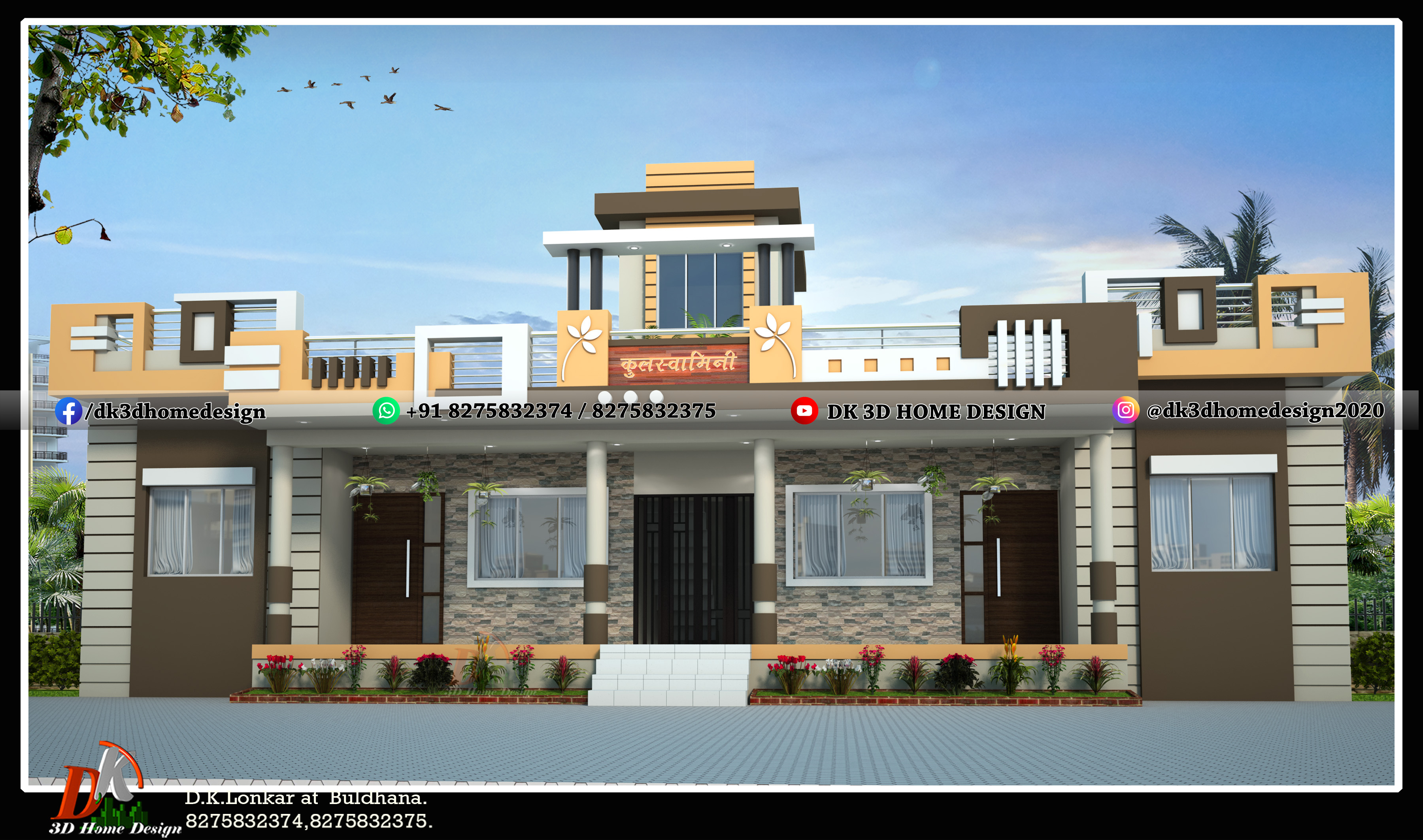
So many joint families still live together in India. According to this, the above house design is made for two brothers family, therefore this design is also considered as two brothers single floor house design India.
The front width of this design is about 45′ feet -50′ feet. Common staircase tower design or mumty design is given at the center of the house which is suitable to use for both families.
Parapet wall design of this two-brother house is also a beautiful design. And the exterior color combination of this ground-floor house is also the best.
Village single floor home front design:
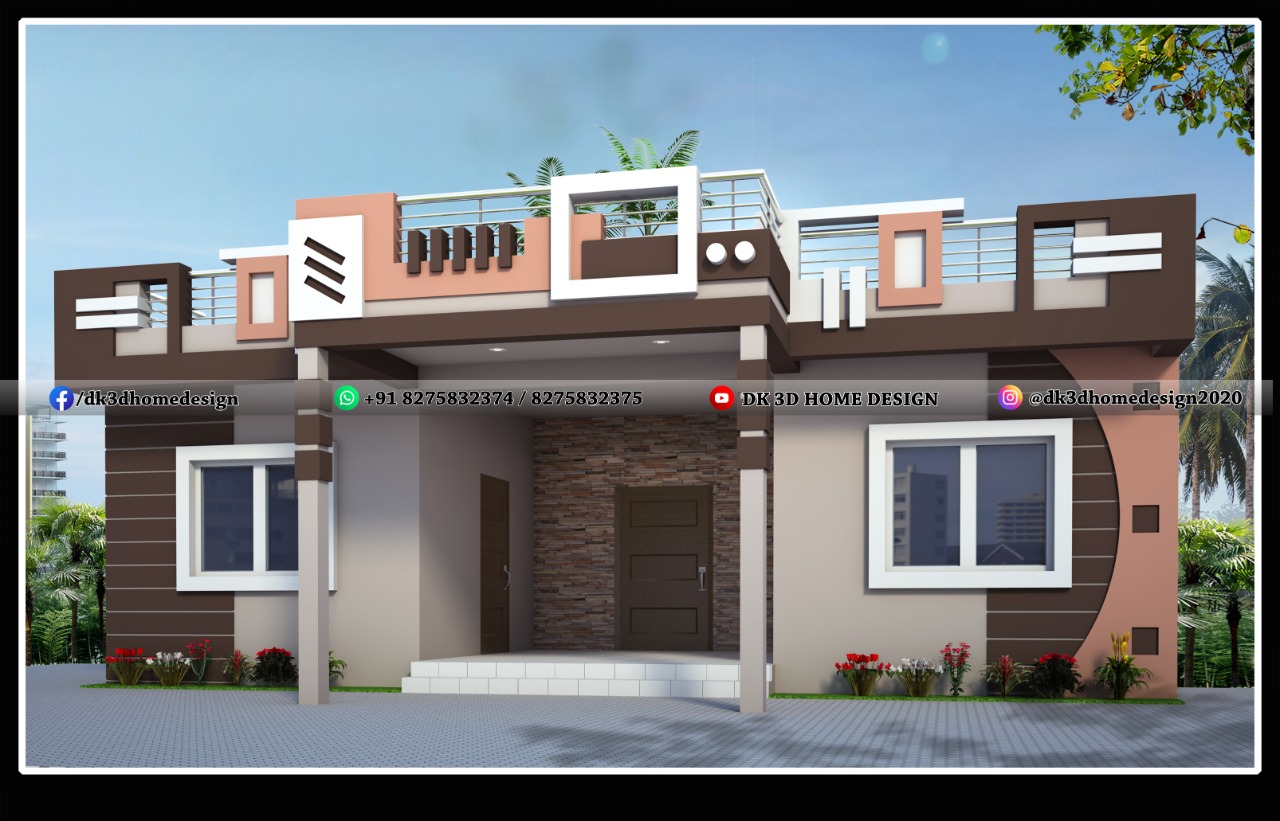
This is a very beautiful village house design which is made according to the village area. Because this type of front elevation design is most liked in the village.
Therefore this design is also called a village single-floor home front design.
The pink and gray outside color combination of this design is also matched on its front elevation.
The window design of this village single-floor home front design is also increasing the beauty of this house.
Single floor front design:
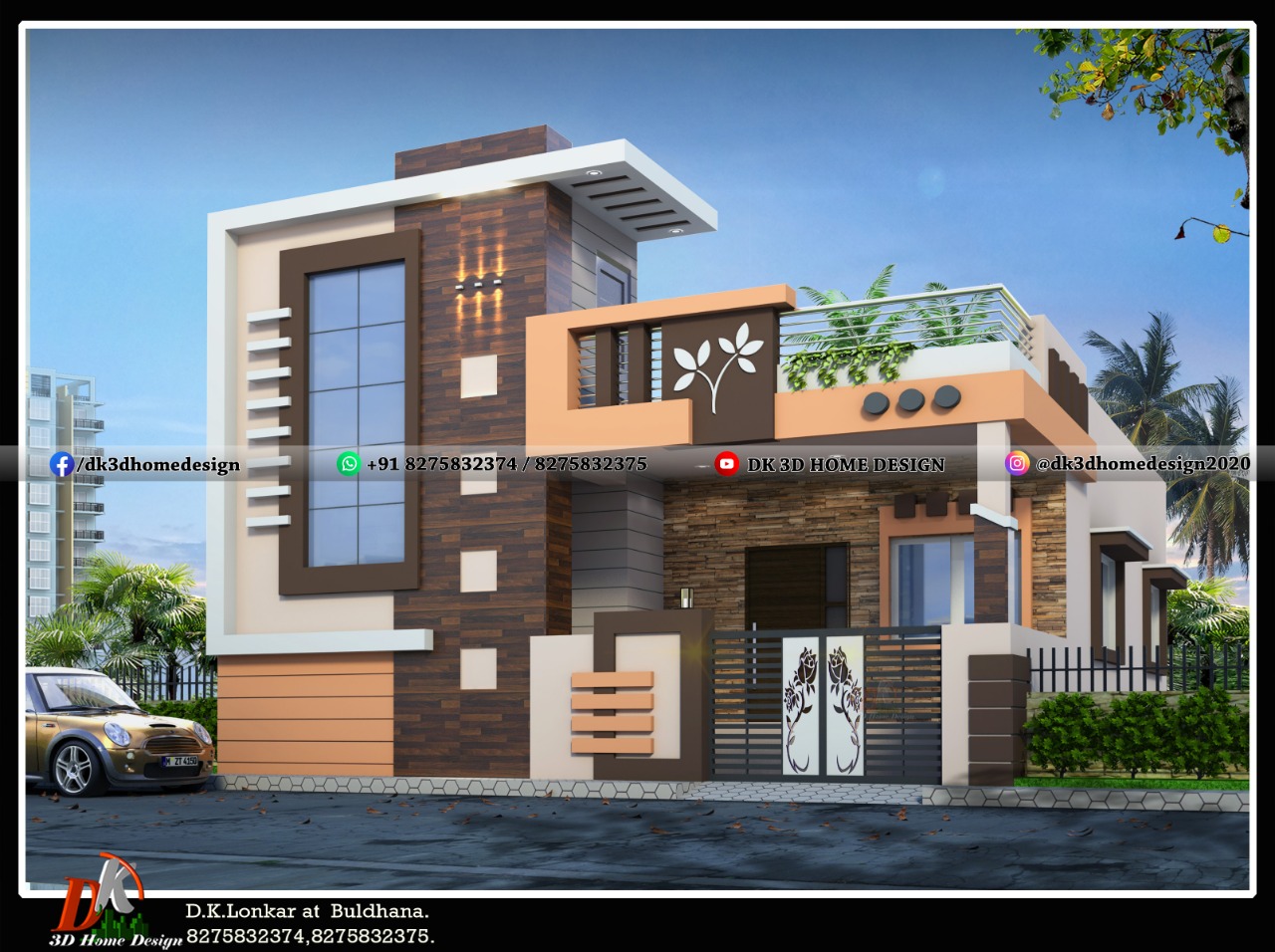
This is our last beautiful single house front elevation. The front elevation of this single house is a combination of modern house design and Indian-style house design.
The front of this house is also a combination of the staircase and porch design.
In this single house elevation, mumty design is attached with a compound wall design. All these designs are made by DK 3D Home Design.
20+ Indian style single story house designs:
The following video also has the best 20+ single story house front elevation designs and these all designs will definitely give you the perfect match for your upcoming dream home.
400+ more Single floor house designs:
DK 3D home design has experience making more than 5000+ house designs and house plans. They have experienced architects, house designers and floor planners team.
If you want a new house front design of the house floor plan for your dream house then you can contact DK 3D Home design from the WhatsApp numbers given below.
I hope you liked these single-floor house designs. And thank you for seeing our post. Must share if any of your friends or relatives need to know about this. Also visit our Youtube channel by clicking this link, DK3DHOMEDESIGN.