Village house design ideas having, 65+ Single floor village home front designs 3D made by our expert house designer and architects team by considering all the ventilation and privacy.
More than 60% population of India lives in the village area. The choices of people living in the village are different than the people living in an urban area.
In this post, we have selected some top Indian village house designs for single floor on a low budget having attractive front elevation with beautiful Indian style house exterior color combinations.
Most attractive Indian village single floor house front design ideas low budget:
Simple home design in village:
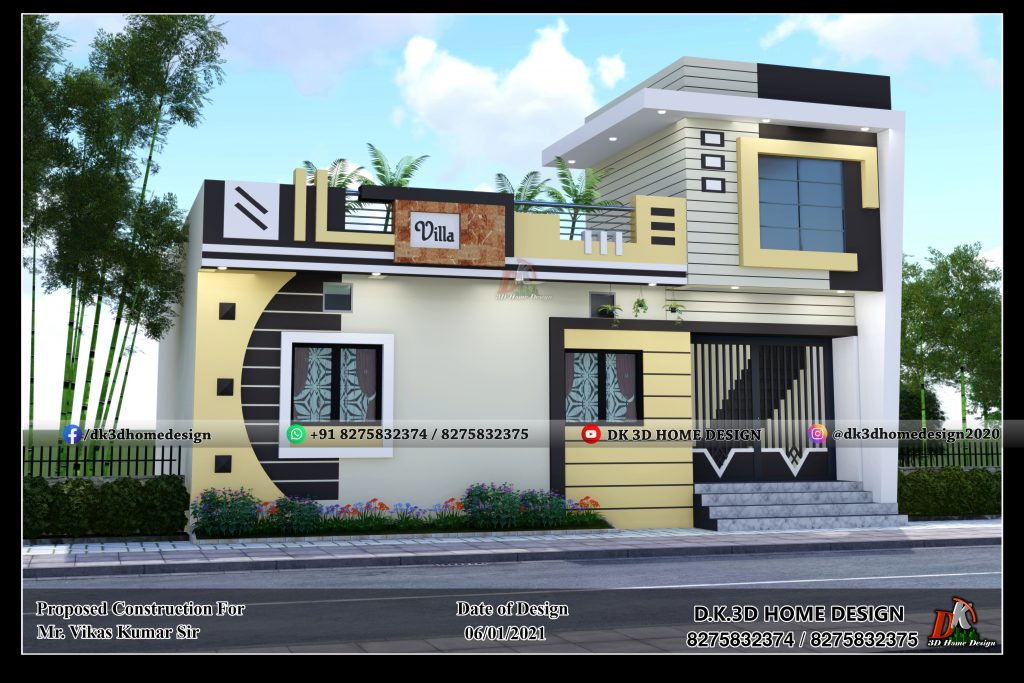
This is the most attractive low-cost simple village house design made by DK 3D home design according to the customer’s requirements. This is a single-floor house design with an attractive mumty design and parapet wall design.
Window design of this ground floor house design is a unique design, due to this, all front elevations of this small house design is looking gorgeous.
[URIS id=9564]
The above simple house images in village are made by our expert home designers and architects team.
These designs are made especially for villages area where the budget will be low and the house exterior will look insanely modern.
The exterior color combination and design architecture impact the beauty of any house and the same thing happening here.
The unique architecture adapted to every part of this simple house design photo in the village with the different color shades made these home fronts more attractive. This is also the best 2bhk house plan in village.
Indian style house front designs In village:

The width of this Indian-style house front design for the village is large as compared to general house designs. The parapet wall design is increasing the beauty of the whole house.
Also, the porch design and boundary wall design of this village house design is very attractive. The Green olive color combination of this house is a unique and rare house color combination.
Some more beautiful village house design pictures in India:
[URIS id=9447]
These Indian village homes designs are also amazingly made by our expert home designers and architects team
If you live in an Indian village, and searching for the perfect home that will suit your surroundings, then this collection will give surely help you to find the single floor house front design 3d for your dream house.
Village normal house front elevation designs:

This is another Village single floor home front design Indian style. On the right side of this small house, there are car parking and a horizontal staircase tower design.
The pink color combination of this ground floor house design is suitable to its front elevation design.
[URIS id=9541]
This is the best picture of simple and low-budget single-floor village home front elevation designs having attractive architecture.
All the designs are made as per the low budget but the architectural designs given to each component make all the above designs more attractive.
If you are looking for a low-cost simple village house design then this collection will help you to get the perfect design for your dream normal house front elevation designs.
New house design in village 2022:
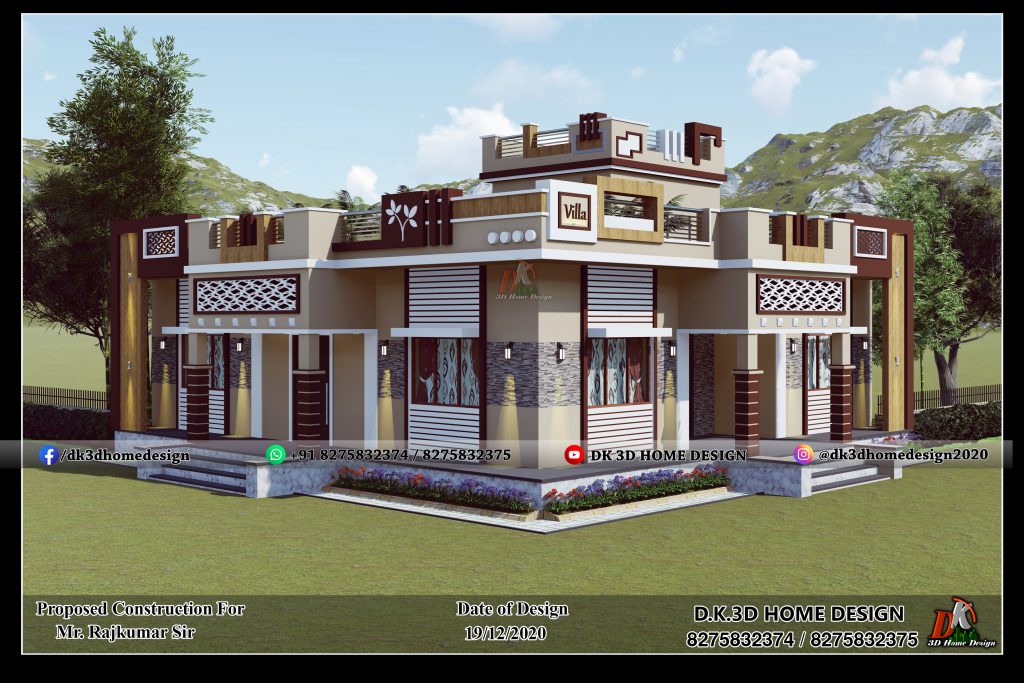
This house design is the front design of a small house in the village with the most amazing color combinations.
This type of elevation is most liked in the village area, therefore, we also called a village single floor home front design.
Also see: Small house designs
Modern single floor home front design in village:
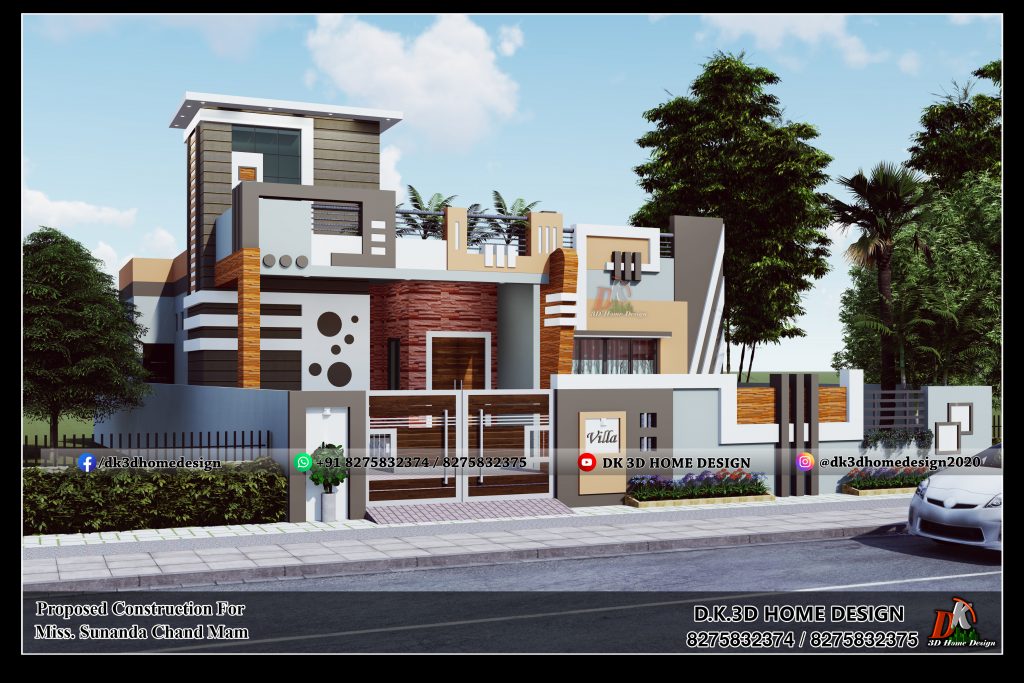
This is one of the most liked house front elevation designs created by DK 3D home design according to the customer’s requirements.
This is only single-floor home design but looks like a bungalow-style design. simple house design
Also, the mumty design and compound wall design of this single-floor house design in the village are unique designs and look more beautiful with this house.
[URIS id=9596]
All the above 3D design images of village house front elevation designs are modern and unique with rich exterior color combinations.
If you are searching for a house design with modern exterior looks, then this collection of modern village house designs will help you to find the perfect design for your dream house.
Village Farmhouse design in India:
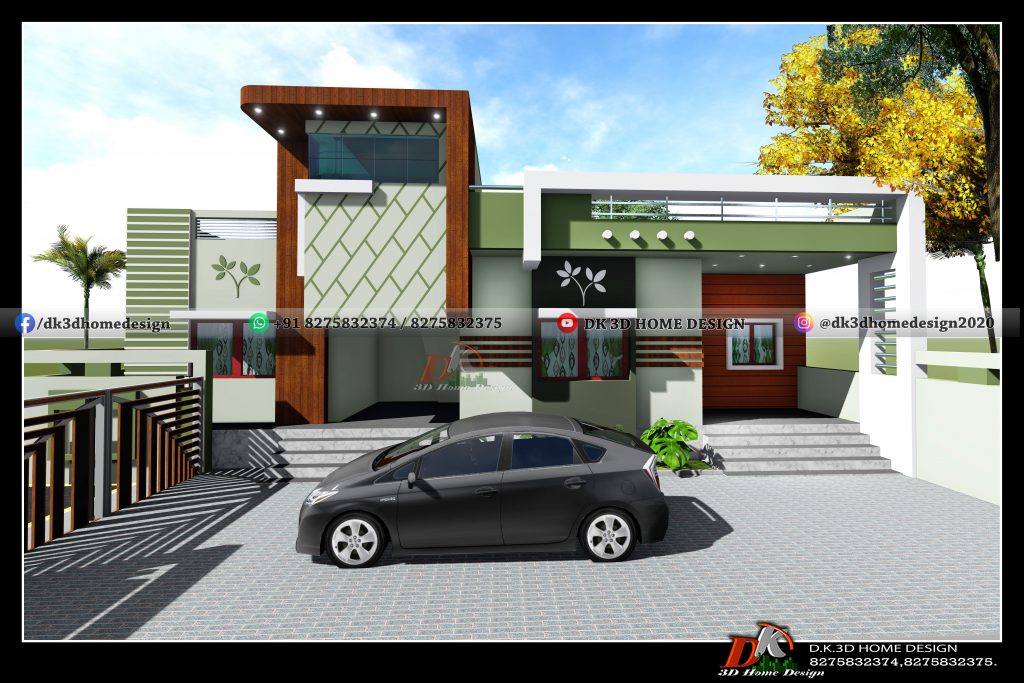
This single-floor house design has a large area on the front side of the house for car parking and gardening.
This single-floor house was built on a farm therefore it’s called a farmhouse design in India. Both sides have a huge area for ventilation. The Indian-style house color combination outside of this farmhouse design is also a beautiful house color combination.
House design in India Village:
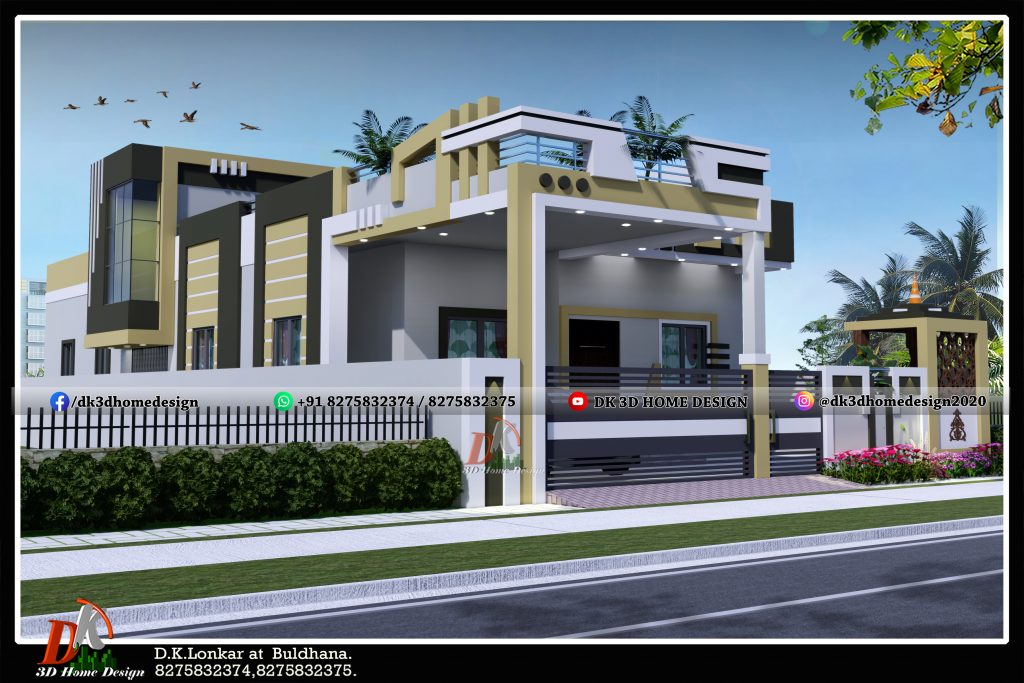
The house looks nice but its front design is different. The porch of this house rests on two columns attached to the compound wall.
This is the best village house design in India with a corner of the house which is given according to the customer’s requirement.
Also see: Most beautiful house elevation design ideas
To see more attractive house designs like this, must watch the video given below.
These all designs are made by DK 3D home design. DK 3D home design has experience making more than 5000+ house designs and house plans. They have experienced architects, house designers, and floor planners team.
If you want a new house front design of the house floor plan for your dream house then you can contact DK 3D Home design from the WhatsApp numbers given below.
Also see: 3D Home front elevation with different color combinations and 2d floor plan.
I hope you liked these Village house design ideas for single-floor houses. Must share if any of your friends or relatives need to know about this. Also visit our Youtube channel by clicking this link, DK3DHOMEDESIGN.
Great content! Thanks for sharing this online. I hope you will keep sharing such great blogs. Do check my work on river stone.