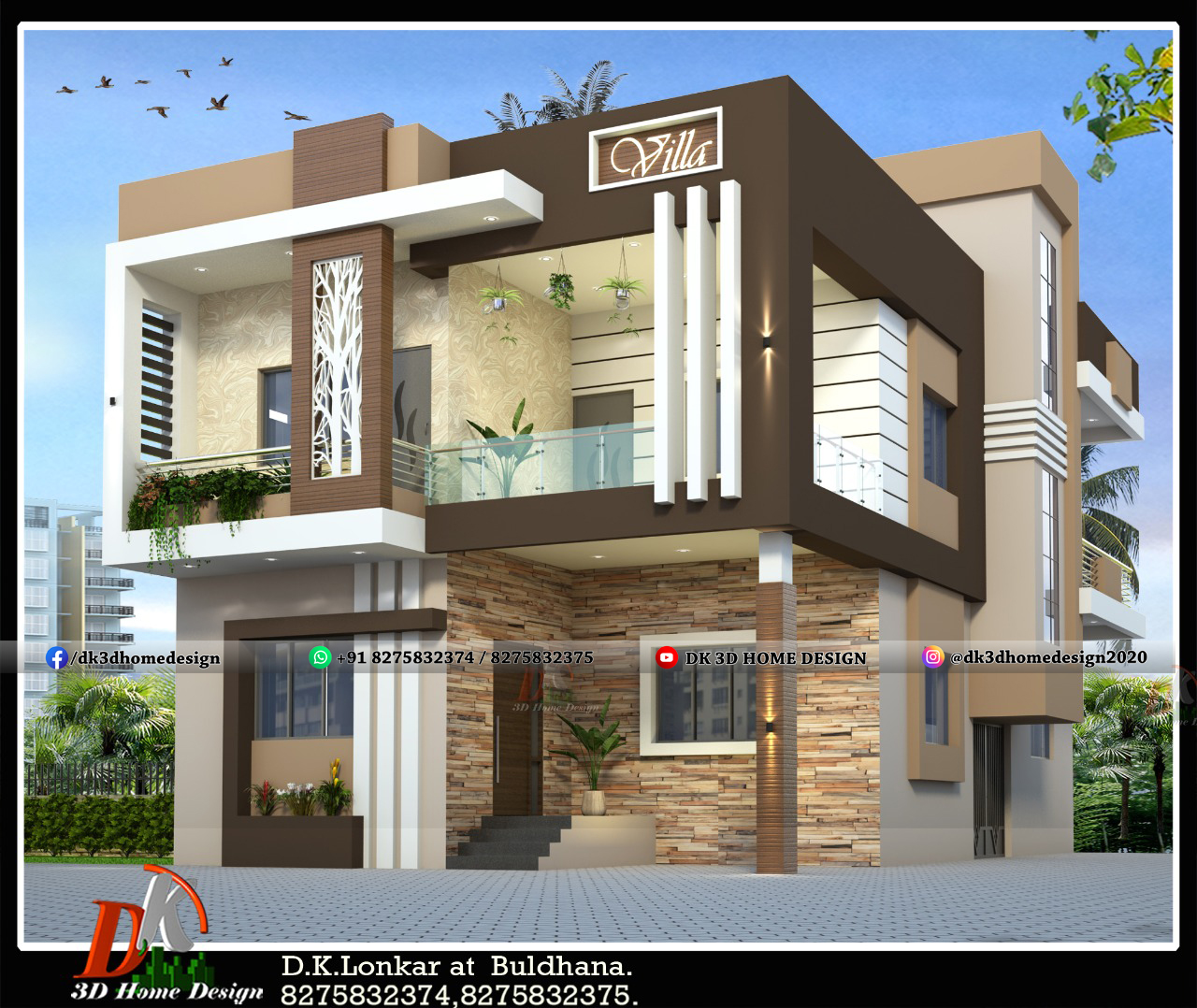Elevation designs of the houses are the most important thing in order to make the house more beautiful. Elevation design means the premade 3D model picture of the house which you want to construct.
The four sides of the building must be designed with proper thinking and trend of the present period. You can get all the above things with the help of an expert house designer and planner.
DK 3D Home design is the best online house designer and floor planner having a team of experienced and skilled high educated architects, house designers, and house planners team
In this post, we are going to share the most amazing and latest Indian house front elevation and designs.
Also see: 25+ Village single floor house designs
10+ most amazing Indian house front elevation designs:
#1. Unique and attractive Indian style house front design:
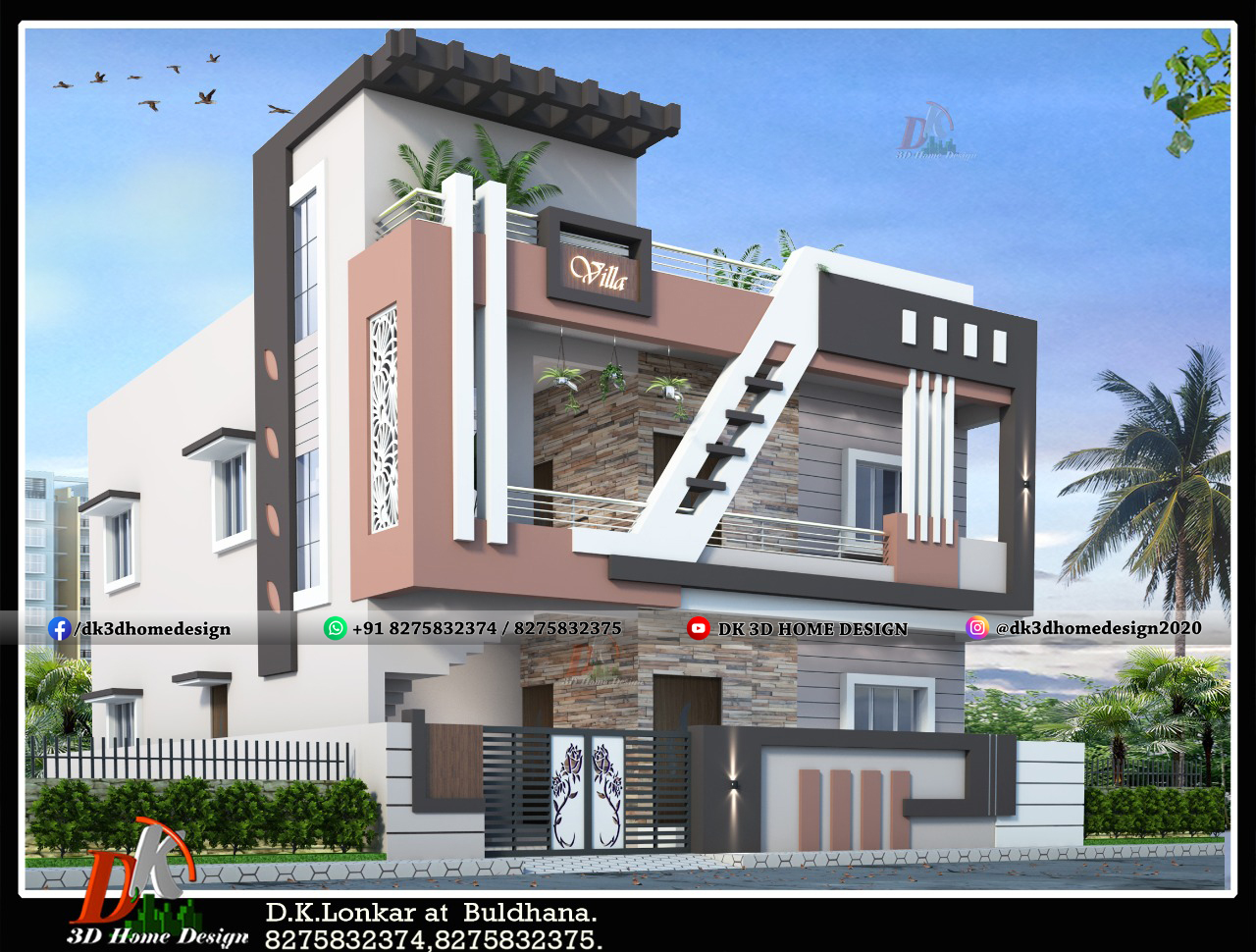
It is one of the most unique and attractive Indian-style home front designs having the simple window design.
The architectural look on the outer walls of the gallery with CNC work makes the house design more unique and rich. The house has the most amazing compound wall design and mumty design which increases the attractiveness of the house.
The parapet wall design and the color combination of this Indian-style house front elevation design make it more beautiful.
Also see: Top 10 Single floor house designs
#2. Front elevation design for small houses:
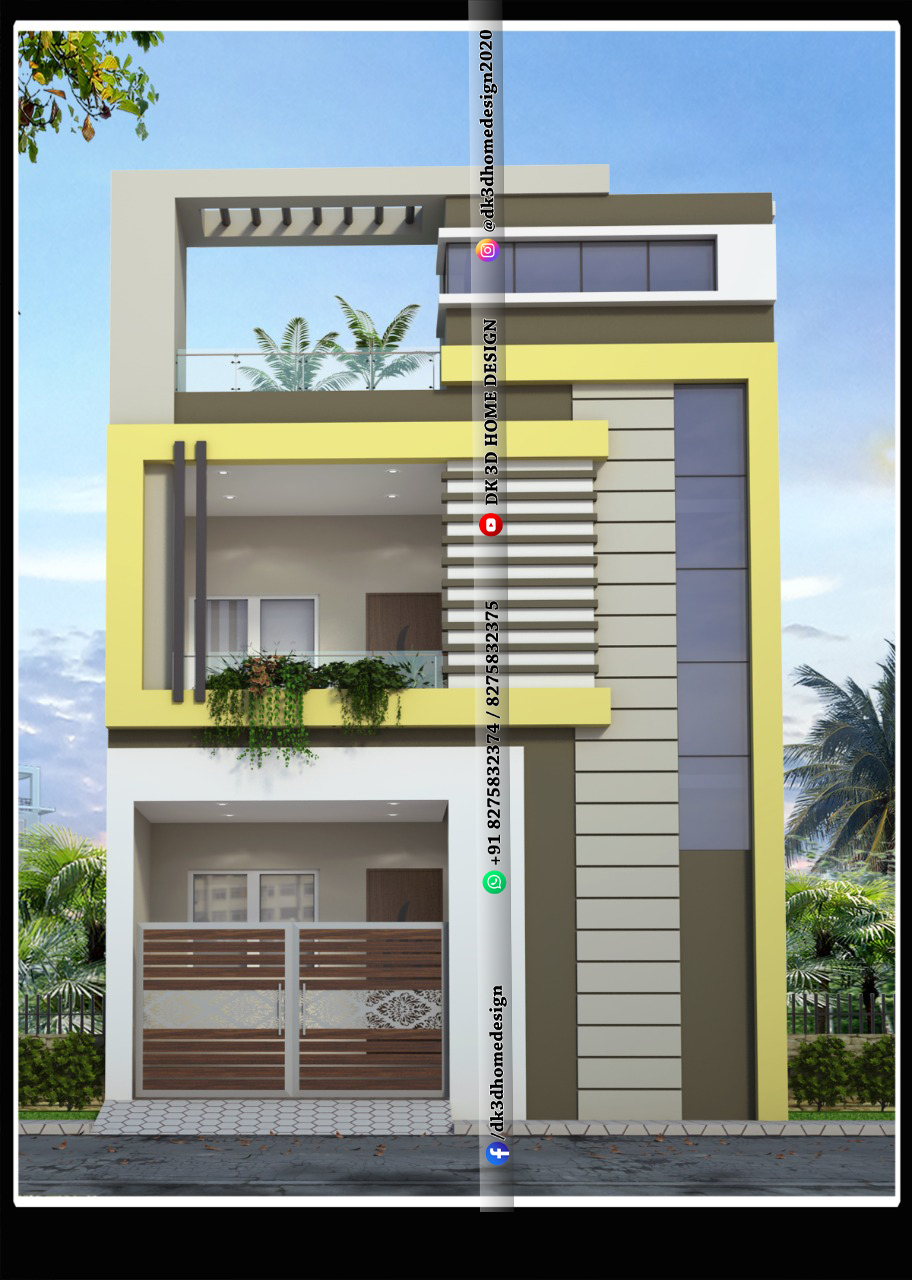
This is the best 2 storey small house design made by our expert house designers team with the most amazing yellow color combinations.
The staircase tower design and the parapet wall design of this double-floor small house make it more attractive.
Also see: Top 10 exterior color combinations
#3. Most attractive elevation of ground floor:
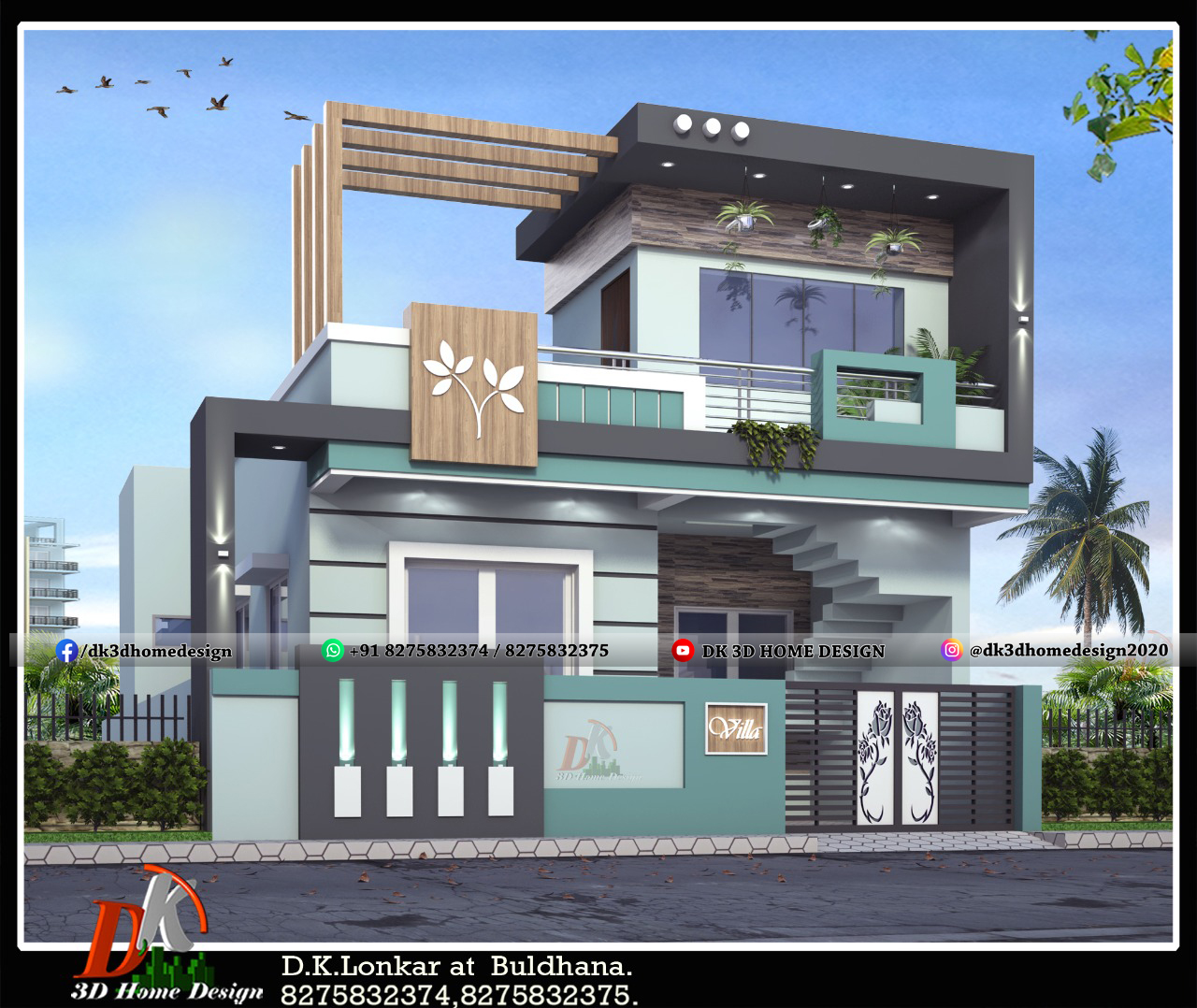
It is one of the most attractive single-floor house front elevations made by our expert house designers team with the most attractive color combinations.
The parapet wall design with the most attractive wooden architecture makes the house more unique. The compound wall design and the window glasses make the house more beautiful.
Also see: Indian style house color combinations
#4. Indian style single floor house design for 2 brothers:
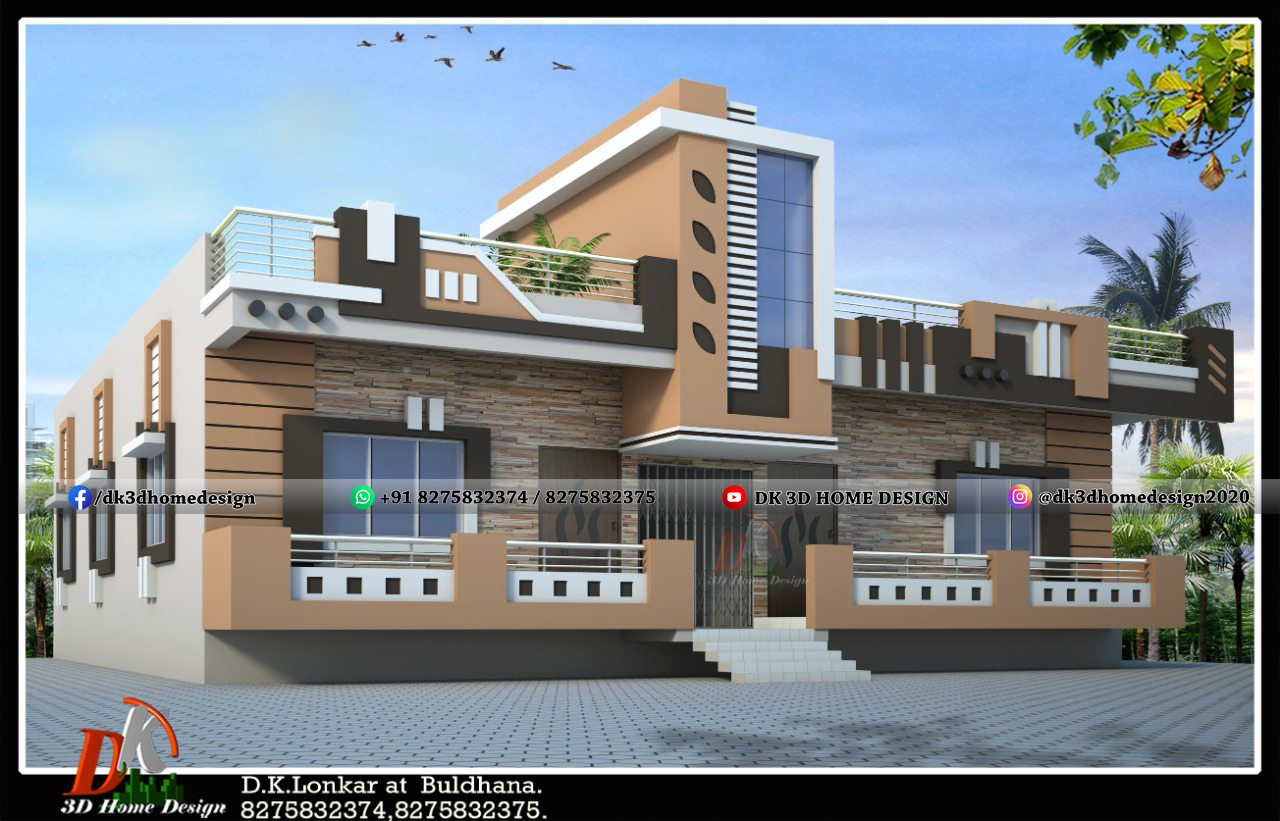
It is one of the most attractive Indian-style ground floor elevation design for the two brothers. This 2 brothers house design is the design of the mirror house plan which was made for 2 brothers.
It has the most amazing mumty design and parapet wall design which makes the house more attractive. The balcony used on the ground floor makes it more unique.
Also see: normal house front elevation designs
#5. Double floor low budget normal house front elevation designs:
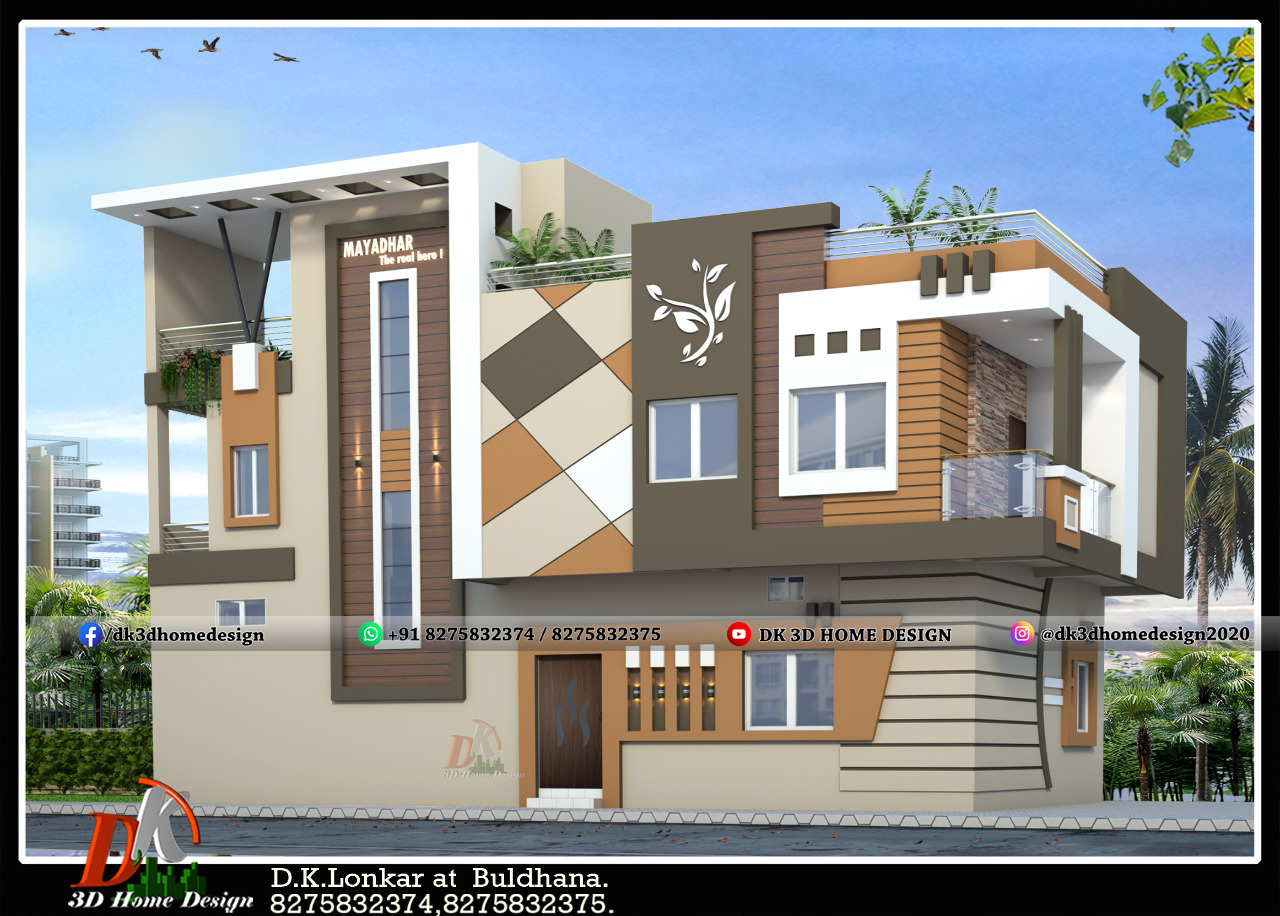
It is the simple modern elevation design of the 2 story building having the most amazing mumty design and front wall design.
The color combination of this house makes it more unique and beautiful. It has the best window design and balcony design with the most amazing glasses.
Also see: 55+ Indian style house designs
#6. Double floor normal house front elevation design:
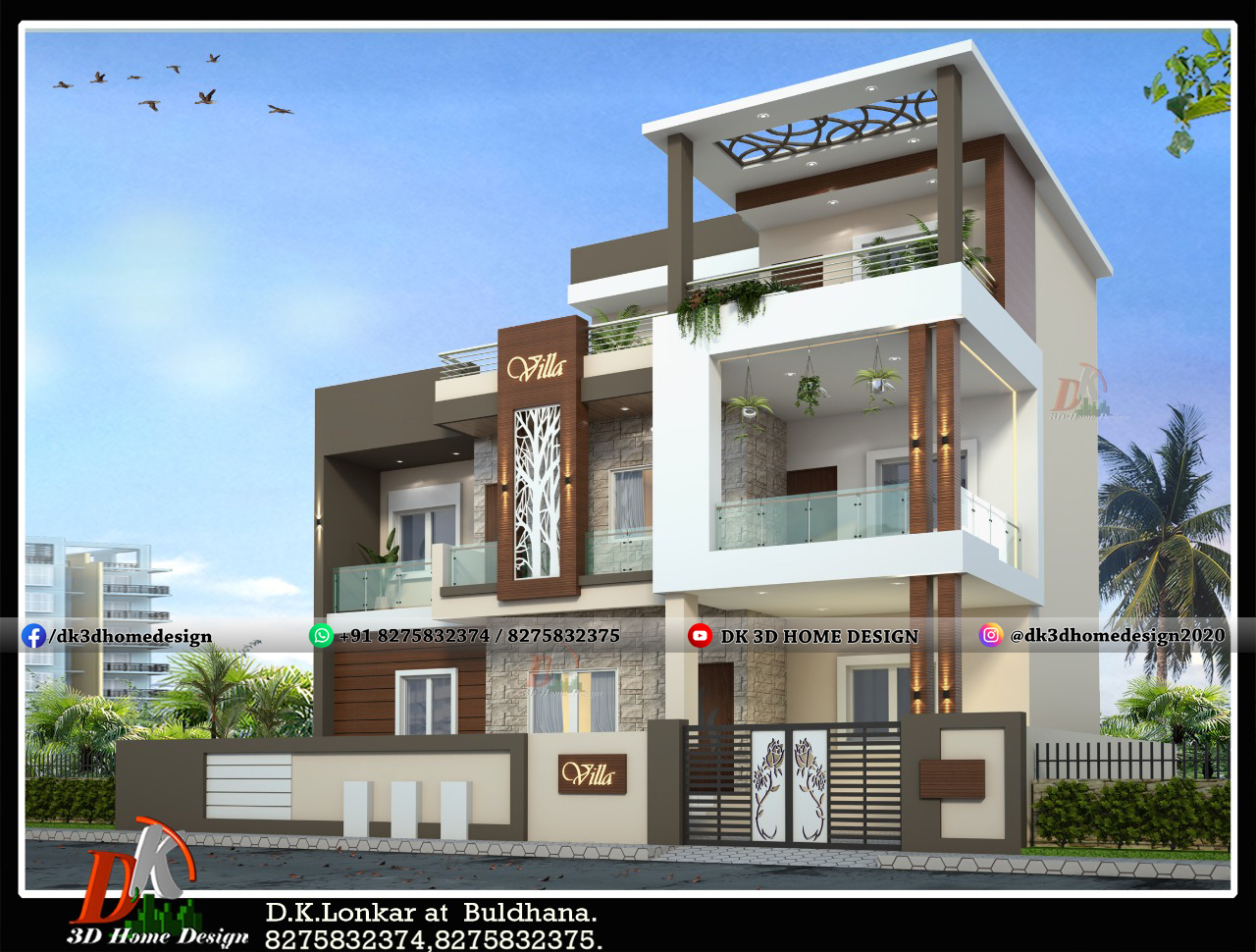
It is the best double floor normal house front elevation design made by our expert house designers team with a modern look.
It has the best wooden architecture with CNC design made on the left side balcony. The gallery design makes it more modern. The color combination gives the rich look to the house.
Also see: 3D house design images
#7. simple house front elevation design:
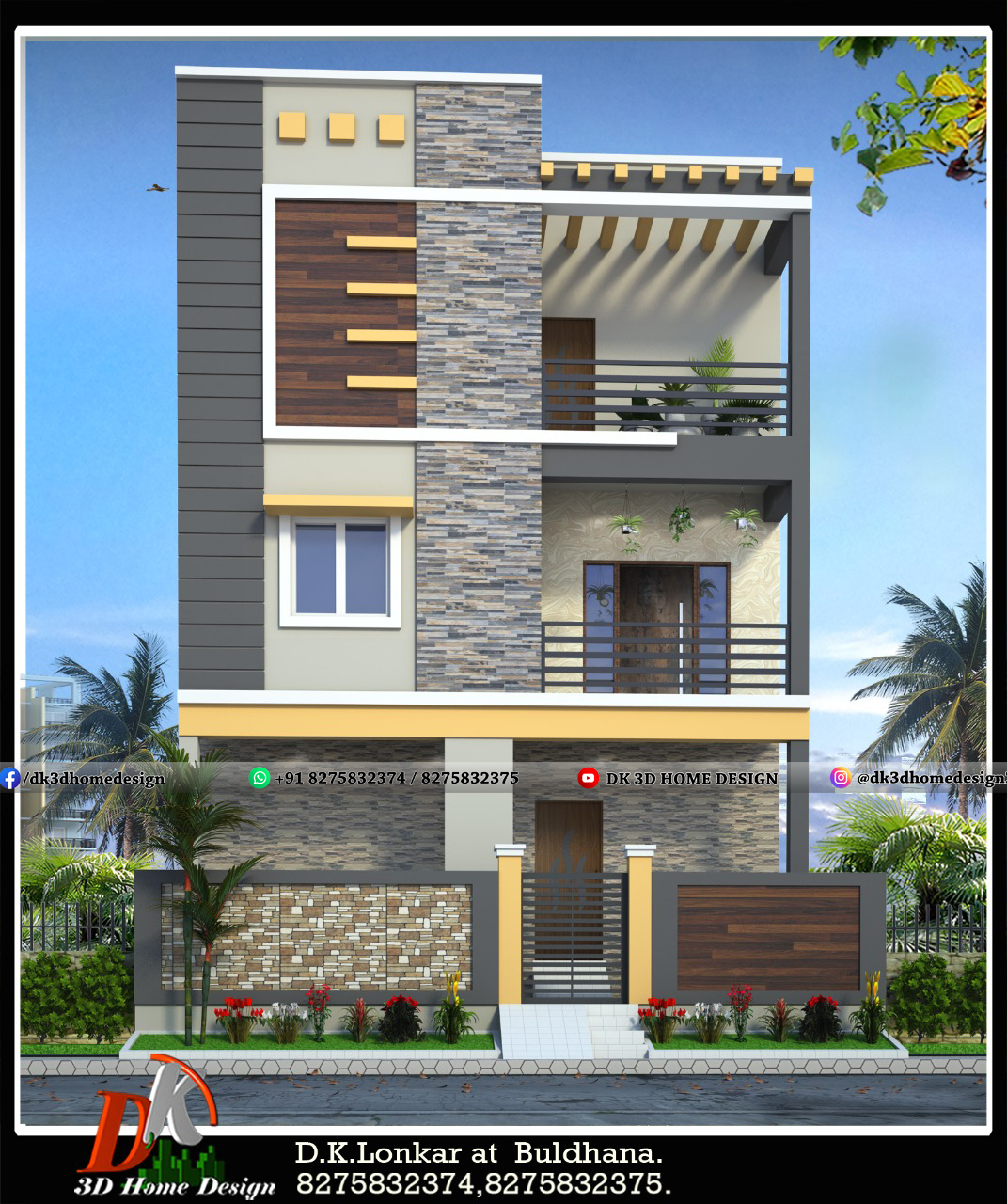
It is the best 2 storey building with a simple architectural look made according to the customer’s requirements.
The simple color combination of this house makes it more unique and attractive. It has the best compound wall design and balcony design.
Also see: Small house designs
#8. Front house elevation design with modern and rich look:
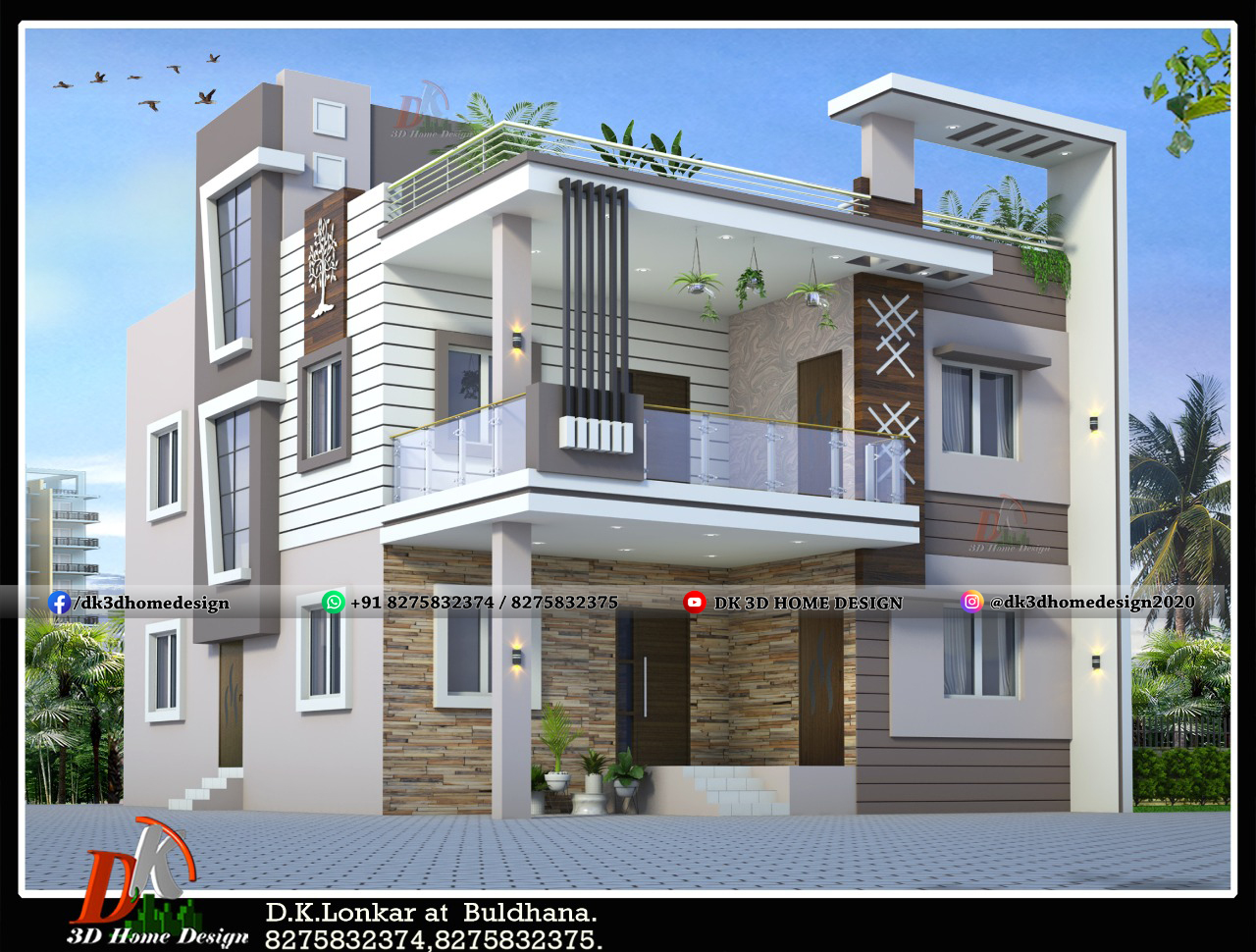
It is the best 2 story modern house design made by our expert floor planners team with modern and rich front elevation designs and color combinations.
It has the best staircase tower design which makes it more attractive. The balcony design and parapet wall design make it more rich and modern.
Also see: Most beautiful house elevation design ideas
#9. Front elevation design of the shop attached house:
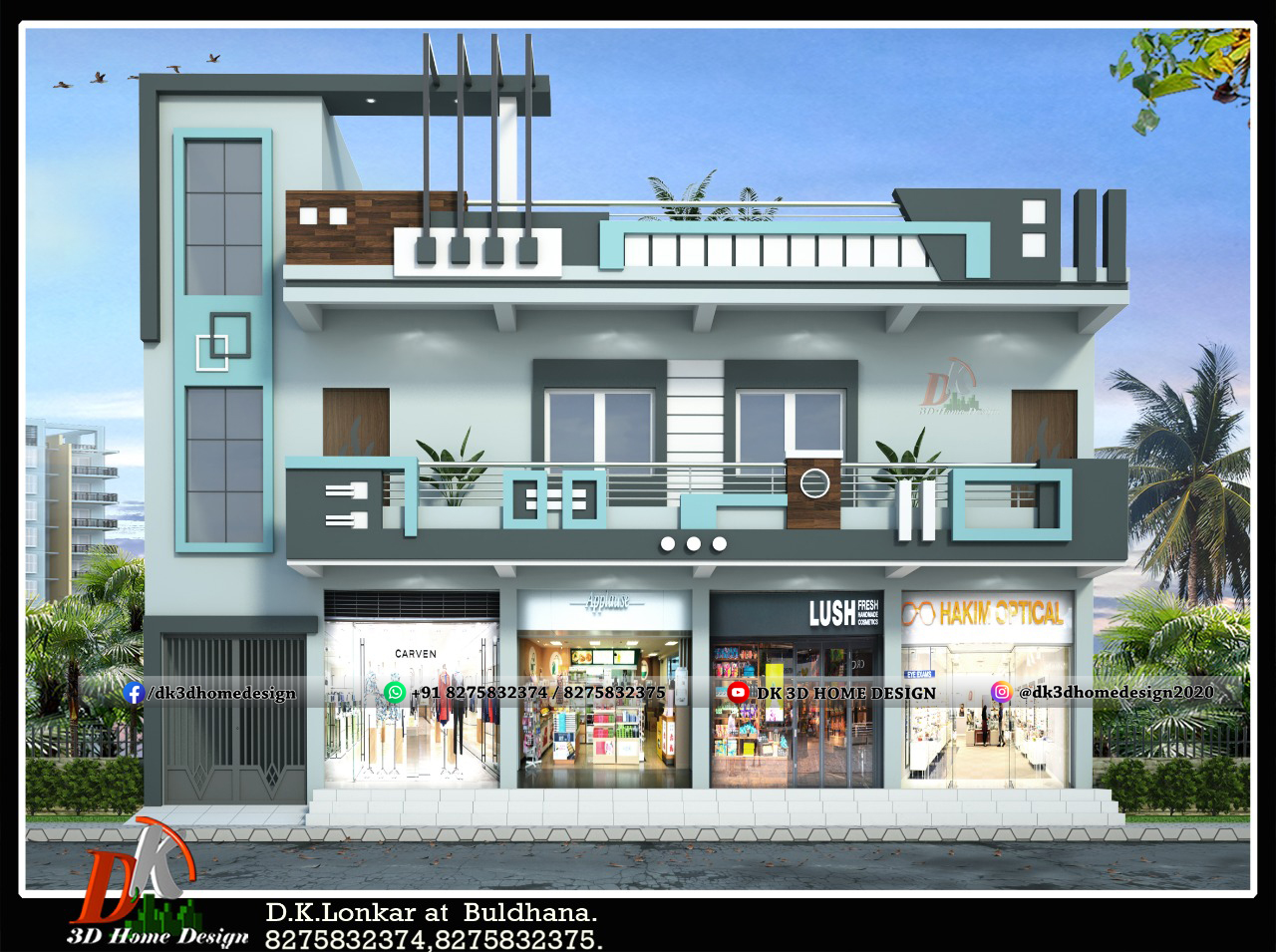
It is the front elevation of the commercial building made by our expert house designers and architects team according to the customer’s requirements.
It has the most attractive mumty design and balcony design which increases the beauty of the front elevation. The color combination gives the modern look to the commercial building.
Also see: Top 20 double floor house designs
#10.Modern house front elevation design:
It is the best modern house front elevation design of the double floor building. The box-shaped balcony design makes the house look more modern and attractive.
The mumty design and the CNC design given to the gallery of the house make it more unique.
This 2 storey house design has the best color combination which makes the house rich and beautiful.
Also, visit for all kinds of 2 story Indian house plans
#11. Simple low budget house design:
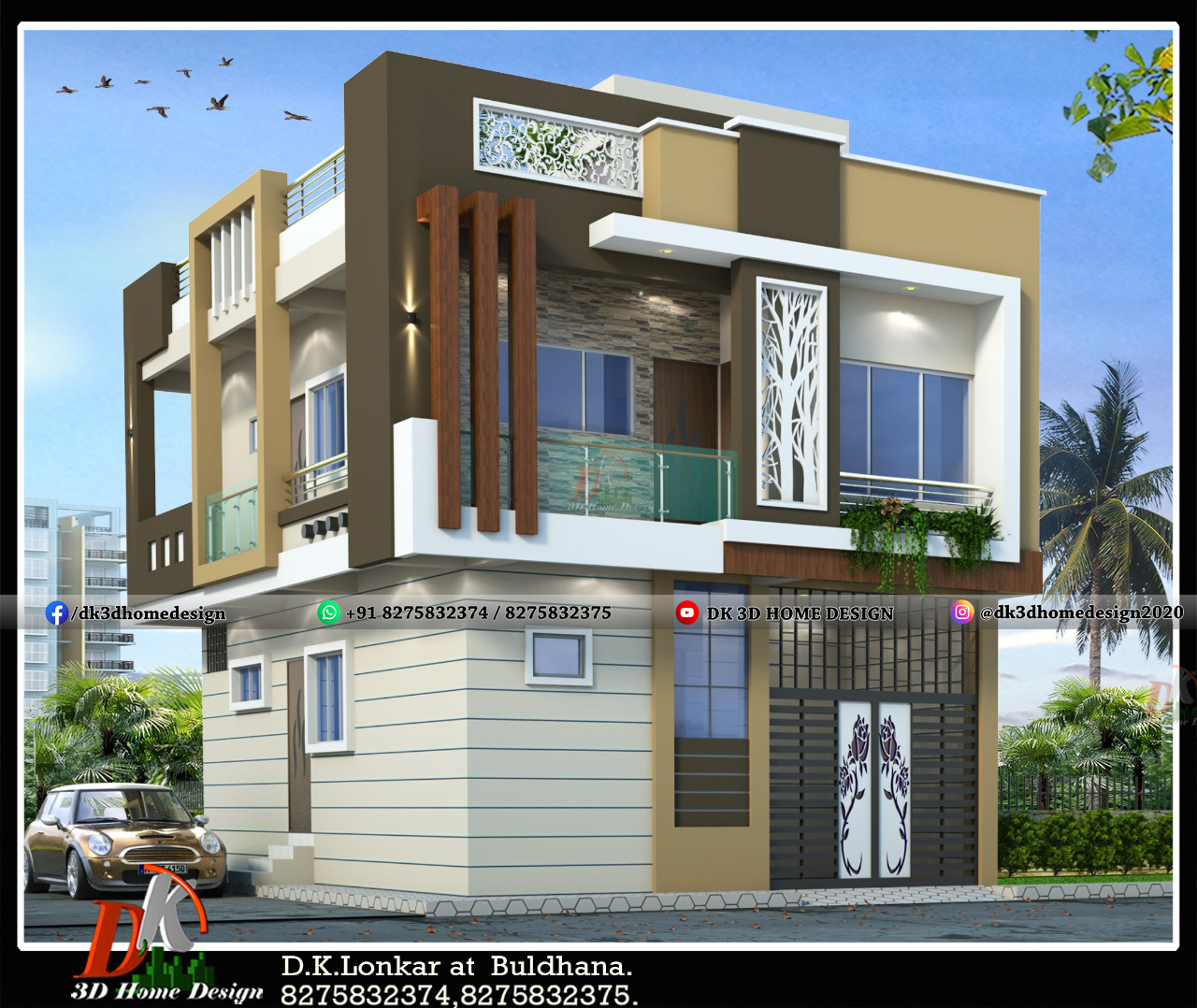
It is the best low-budget house design made by our expert house designers team according to the customer’s requirements. The gallery design of the house with most attractive CNC designs makes it more unique.
This is the best double-floor house design with beautiful color combinations.
Also see: Simple house designs
All the above designs were made by our expert architects and house designers team.
We also provide the following types of services:
modern luxury house design | front elevation paint design | house front elevation painting ideas | home front elevation paint design | stone house design | l shaped house design |elevation painting design | alivesan dizain | elivesan home | commercial building elevation | 5 room house design | 1 floor house design | modern exterior house designs | home elevation painting | house pittagoda designs | elevation design painting | house front levation painting design | home parapet design | duplex house interior | modern exterior house designs | north facing house plans with photos
If you also want any of these services or new house plans or house designs for your dream house, you can contact DK 3D Home design from the WhatsApp numbers given below.
