Simple house design means nothing but the normal house front elevation design or the designs having a low budget and very simple in front elevation.
Normally in a simple house design, there are fewer elevation parts elevated in house construction like heavy extra columns, beams, chajjas, and slabs. Due to this, the total construction cost reduces so that they called low budget simple house design.
If you want information about home loan,
Read: What is Home Loan, Types of Home Loans
Read about, SBI home loan
There are lots of simple house designs available on the internet but here you will get to see the 10 most beautiful and attractive simple house front design images made by expert architects and house designers of DK 3D home design.
Also see: Top 10 Indian style house front designs
Top 10 most attractive simple house design images :
#1. Simple house front elevation designs for single floor:
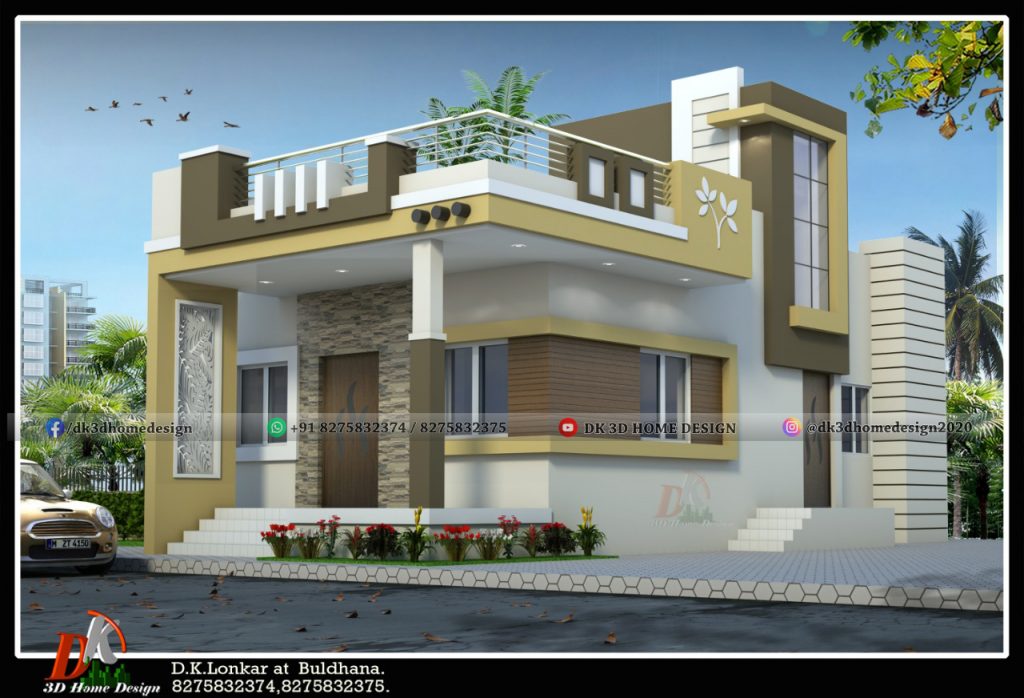
This is one of the most beautiful Simple house front elevation designs for single floor having a beautiful portico design and mumty design.
The exterior look of this single floor simple house elevation is more attractive due to its exterior color combinations. Parapet wall design also increases the beauty of this simple single floor house design.
The simple flat roof of this house design makes it different than normal houses.
Also see: Top 10 single floor house designs
#2 Simple home design in village with attractive color combinations:
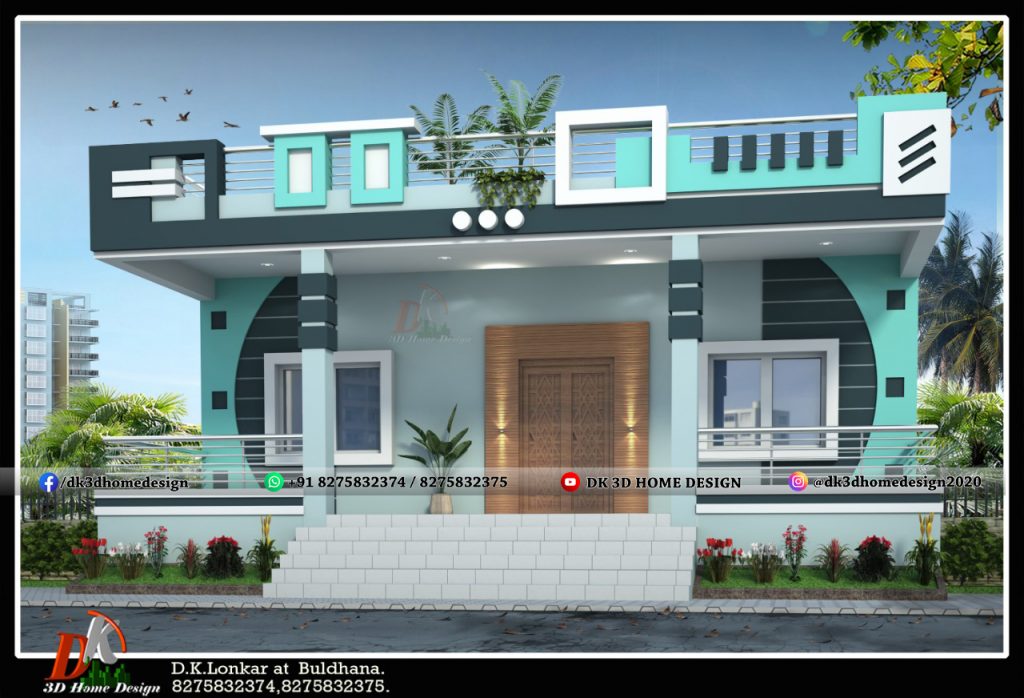
This type of simple house design is mostly seen in the village area. In this simple Indian house design, the front wall attracts the eyes because its front window designed with an attractive arch and grooves.
The beautiful exterior color combination of this simple house design is a unique color combination. Also, portico and parapet wall design is the most attractive part of this simple small house design.
Also see: Most beautiful elevation design ideas
#3. Simple modern house design with architectural look:
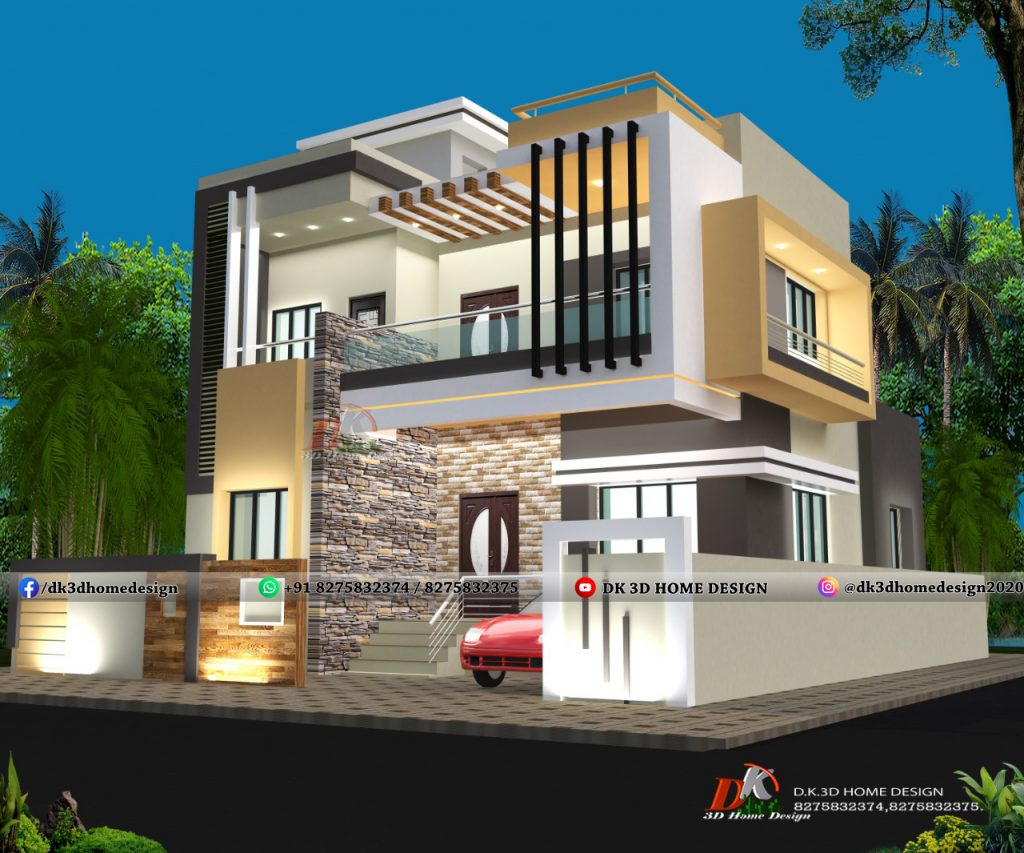
This is a modern house exterior design because the elevation part of this house is made with simple and large parts of columns, beams, and slabs.
The modern look of balcony design and gallery design increases the beauty of this simple modern house.
The front wall created with attractive tiles and the chajja of the corner window is designed with a simple design and that gives the different look to the building.
Also see: Top 10 simple modern house designs
#4. Simple two storey house design in low budget :
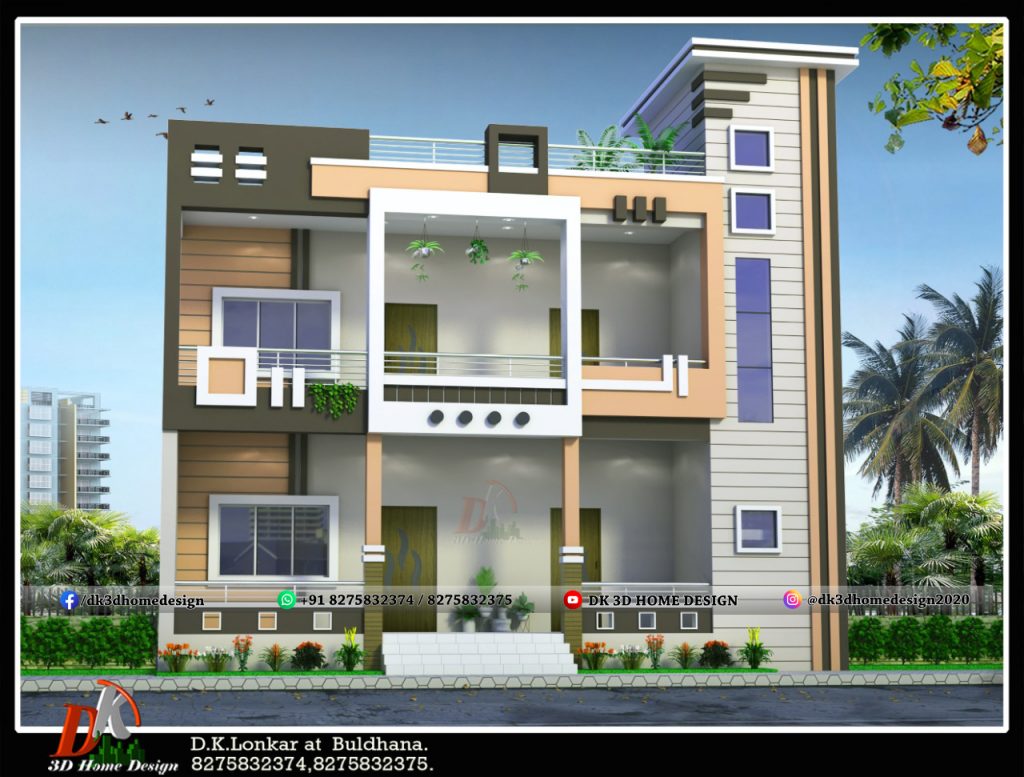
This type of design mostly seen in Indian villages. The elevation part of this building is made with low cost materials like sand, brick, cement, and concrete only.
There are no extra high budgeted materials used in front elevation. That’s why it is a low budget or low cost simple home design. The middle balcony design is the most attractive part of this 2 storey house.
Also see: 3D house design images
#5. Simple single floor house front design with rich color combination:
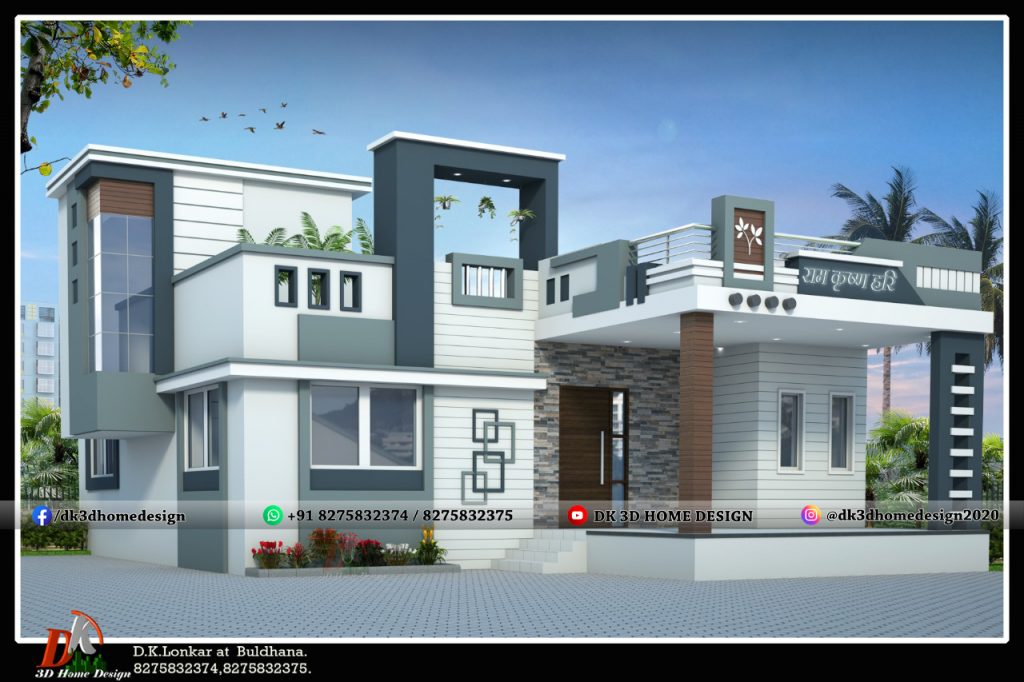
This single floor house design is one of the combinations of modern and Indian style house design. The front porch design is unique and extraordinary with a large space. This space is also called a sit-out area.
All side ventilations give a luxurious feeling to the eyes and get more fresh air and light into the house interior side. The left side mumty look gives extra value to the front elevation. And the outside look of this simple home gives the feeling of a bungalow.
Also see: House elevation collection 2021
#6. simple elevation design for 2 floors building:
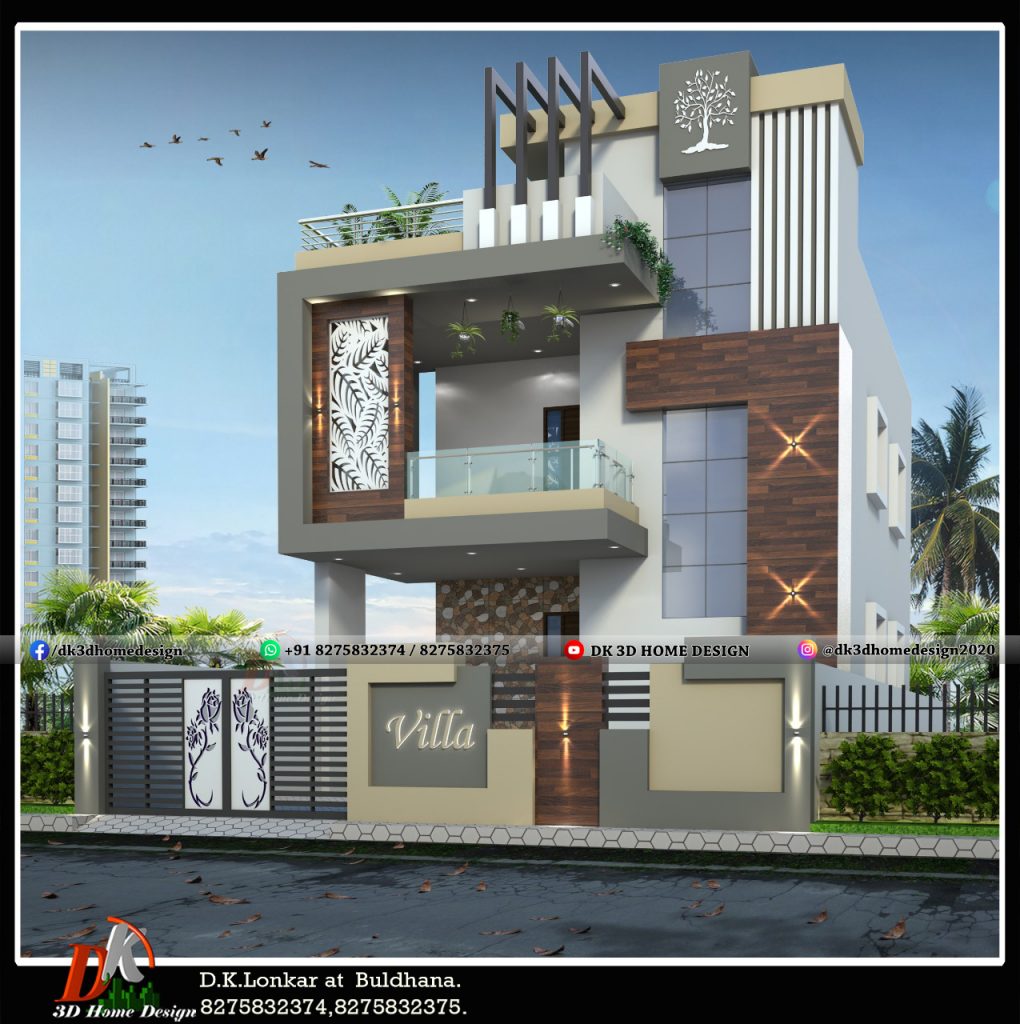
The front width of this modern simple 2 storey building is about 25-30 feet. All the credit for giving such beautiful designs even in such a low front goes to the DK 3D home design’s architects.
The combination of mumty design and porch design is adjusted perfectly therefore whole building looks like a villa design.
The modern look of this building is matched on its outside color combination. CNC jali used in the porch gives a more shiny look to the gallery of this double floor building.
Also see: Top 10 small home designs in 2021
#7. Simple beautiful house model of single floor:
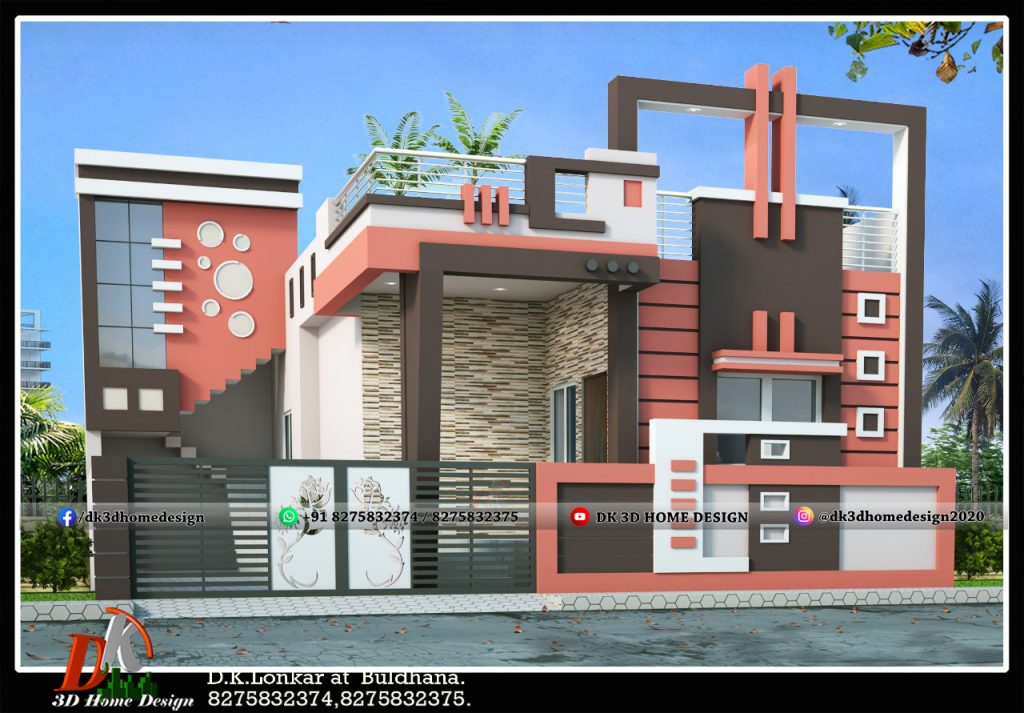
The orange color combination makes this single floor house different and attractive than the other house designs. This design is made for one of our clients who live in a small village.
These types of simple designs are mostly liked in the Indian village area. The porch design and window design make this simple house into a beautiful house.
If you have a small budget like between 5 lakh to 15 lakh, then this type of house plans and designs are perfect for your low budget dream house.
The window design of a living room is decorated with beautiful front elevation. The backside mumty design also looks awesome.
Also see: Ground floor elevation and designs
#8. Simple house front design with beautiful balcony :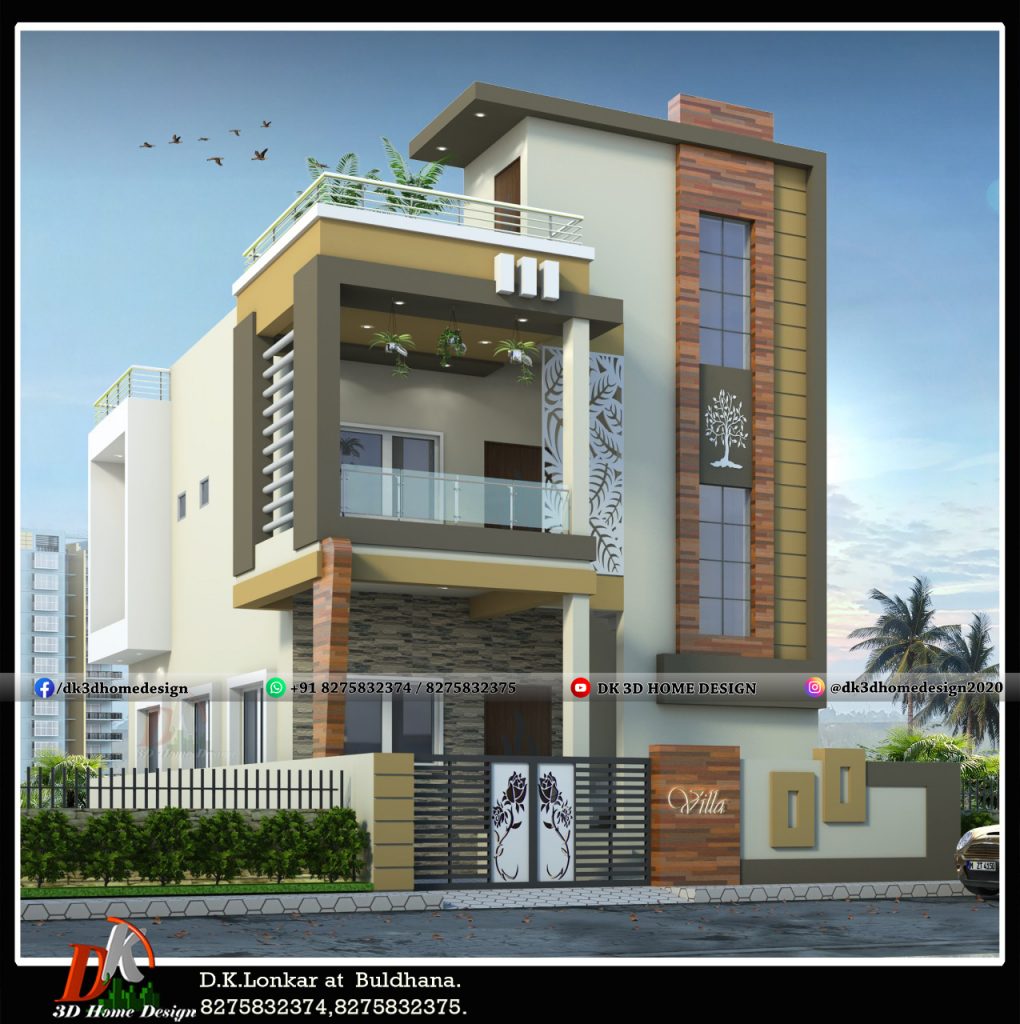
The balcony design of this simple two story house is the most attractive and main part. This balcony design decorated with beautiful CNC and iron pipes with a glass railing design.
Two columns left to the balcony are looking more rich and attractive. The main gate design with beautiful compound wall design is the highlighted part of this front elevation.
Also, visit for 2 story house designs
#9. Simple house design with 3 bedrooms:
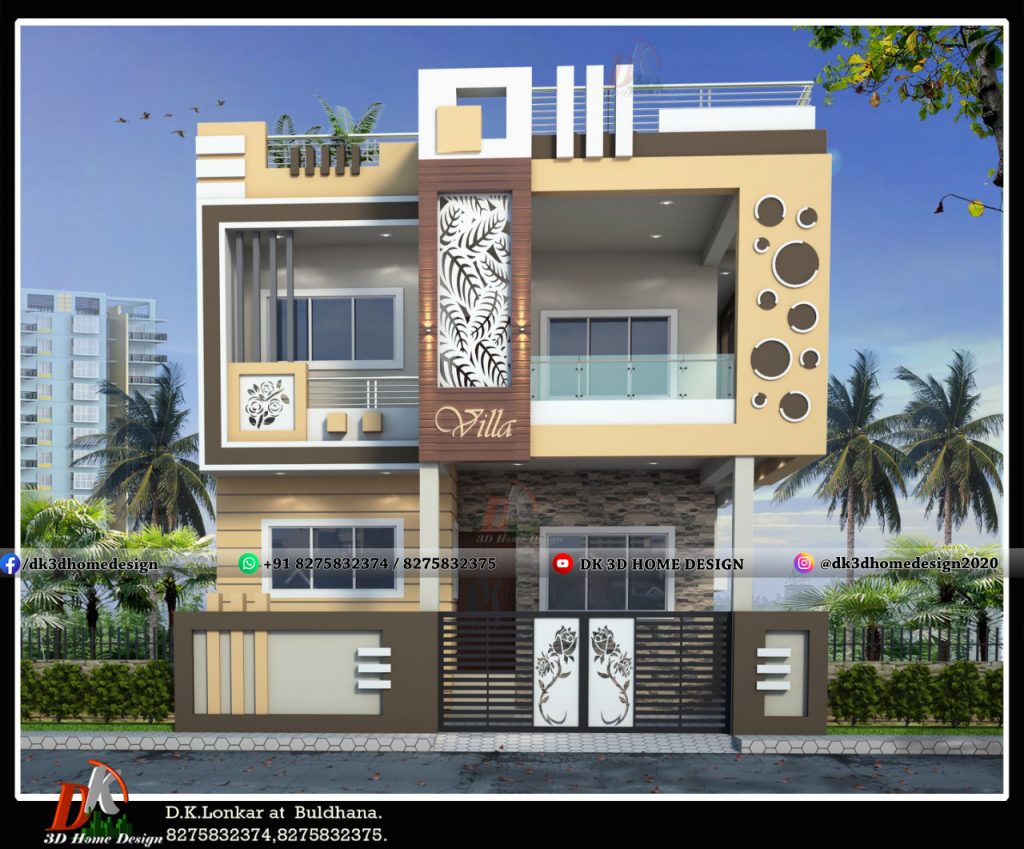
In this beautiful house design, there is 1 bedroom, hall, kitchen on the ground floor and 2 bedrooms on the first floor is given.
The balcony design and gallery design is the main attractive part of this building. This part gives the awesome look to the whole front design. The exterior color combination is a different color combination that increases the richness of the building.
This type of front design is suitable in the village or urban areas. The rounded circular part on the porch giving the dashing look to the balcony.
Also see: Beautiful villa design with its 2D floor plan
#10. Simple bungalow house design:
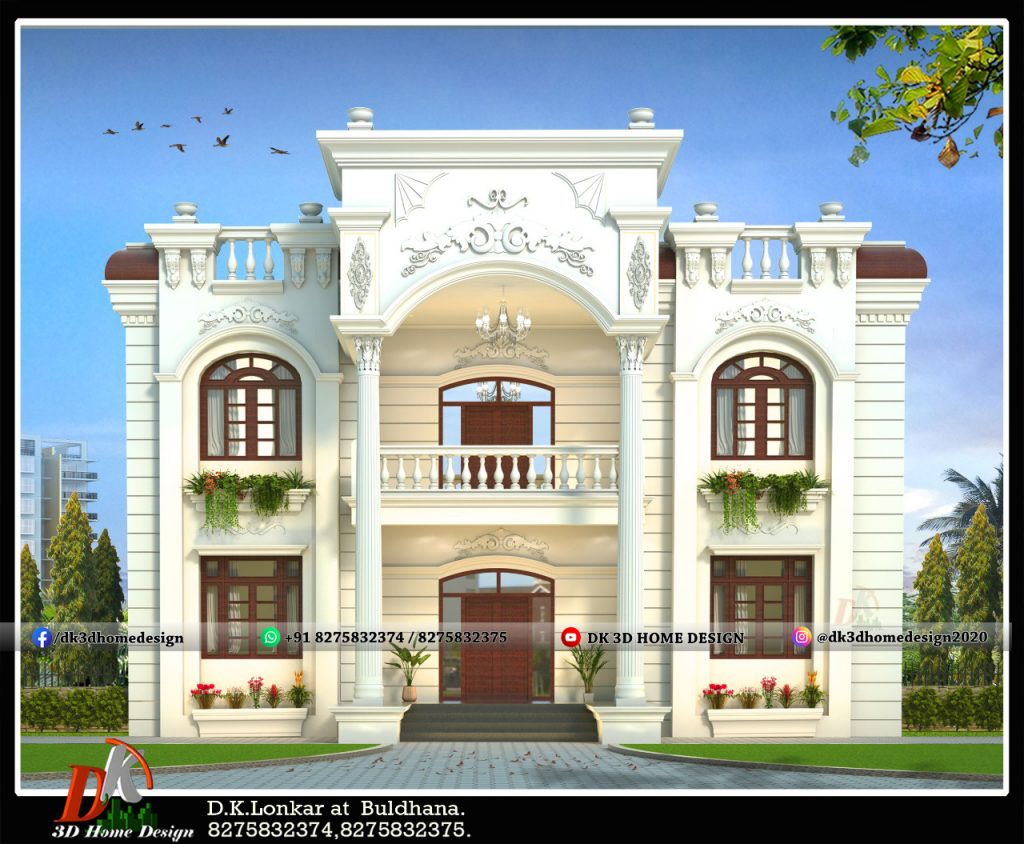
This type of bungalow designs rarely seen due to its high cost. This type of house is not affordable for common people. To make the decorative part on this bungalow front elevation required skilled masons.
This type of design is also called the classic design or kothi design. Only rich people can build this type of luxurious bungalow.
Also see: Modern house design with Animation video
I hope you like all these top 10 simple house designs. You can comment below on which number of buildings you have most liked.
If you want new home design plans in Indian style for your dream house then you can contact DK 3D Home design from the WhatsApp numbers given below.
For more simple house designs watch the video given below.
No.1 building how much is cost ?
14-16 lakhs approximately..