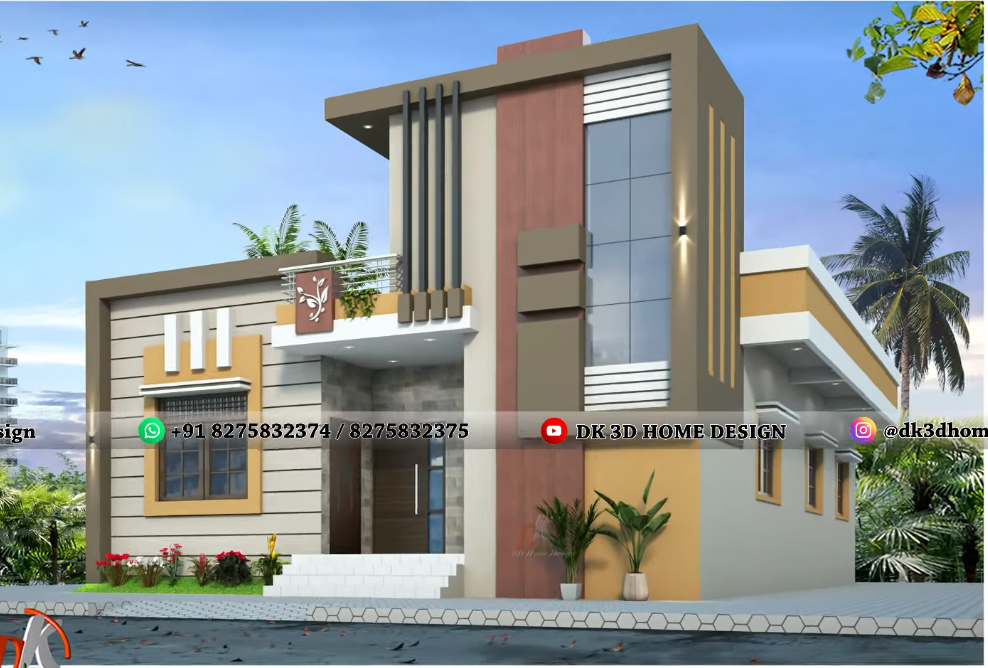Looking for low-budget and modern single-floor normal house front elevation designs? DK 3D Home Design offers different kinds of ground-floor elevation designs and other home front design services at an affordable price.
DK 3D Home Design is Constantly updating all kinds of house plans and designs that will help you achieve all your architectural needs.
These modern and low-cost single-floor house designs are the results of specialists, artistic spirits, and the best modern technology available. These single floor house plans are also perfectly made by our expert’s team.
In this post, we are going to share the top 50+ modern low-cost single-floor house front elevation designs for your dream house.
50+ low budget modern single floor house front elevation design ideas:
Simple low-cost house design for ground floor:

10 more simple low cost house designs for single floor:
Single floor simple house elevation in village:

It is a simple single-floor house front design in village with pretty pink color combinations and an uncommon look.
This 15 feet front elevation design for a single-floor building can be perfect if you are seeking the design of 15 feet front.
The staircase given outside to go on the terrace makes this house front design unique and pleasant.
The parapet wall design and window front elevation add more value to the uniqueness of this simple house.
some more single floor home front elevation designs in village:
[URIS id=9564]
[su_button url=”https://api.whatsapp.com/send?phone=918275832374&text=Hi%2C%20need%20paid%20service!” target=”blank” background=”#28D440″ size=”6″ center=”yes” icon=”icon: whatsapp”]WhatsApp now for paid service![/su_button]
Also see: Top 10 bungalow house designs
Single floor low budget normal house front elevation design:

It is one of the best single-floor low budget normal house front elevation designs with the most suitable simple architectural designs.
The portico design and parapet wall design gives different level of beauty to this ground floor house.
The mumty design and window design makes this normal house front elevation design more modern.
Some more single floor low budget normal house front elevation designs:
[URIS id=9566]
Also see: Top 10 latest house exterior designs
One floor house elevation model with rich colors:

This single-floor house elevation model has the best rich color combinations with the most fascinating architectural designs.
It is designed from the two sides because it has a corner plot and the house has to look interesting from both sides.
The staircase tower design and parapet wall design of both sides look amazing to this single-floor house elevation design. The porch design also increases the richness of this house front design.
Some more 1 floor house elevation models with rich color combinations:
[URIS id=9567]
Also see: Modern home designs with rich color combinations
Classic single story house front elevation design:

It is the simple classic village single-story house front design having unique architectural looks and color combinations.
The porch design and parapet wall design is the main attractive part of this ground floor elevation.
The front wall window design also adds more value to the attractiveness of this Indian-style single-floor house front design.
Also see: Top 20 double floor house designs
Modern ground floor home front design with rich architecture:

Single floor normal house front elevation design with modern architectural designs and rich color combinations.
The mumty design and parapet wall design is the main attractive part of this single floor house design.
The wooden architecture and CNC design add more value to the attractiveness of this single floor house front design.
Some more modern ground floor house front elevation designs:
[URIS id=9447]
Village single floor home front design:

Village single floor small house front design has rich color combinations and great architectural designs.
It has a charming parapet wall design with astonishing CNC designs which makes the village single-floor house design modernized.
The portico design along with the tiles of the front wall adds more value to the prodigality of this single floor design.
Also see: Top 10 exterior color combinations
Simple house front elevation designs for single floor:

It is the most astounding single-floor house front design with the wonderful color combinations made by our expert house designers and architects team.
The parapet wall design and mumty design along with the most reliable CNC designs make this house design more modern and intense.
The combination of boundary wall design and porch design enhances the richness of this ground-floor house.
[su_button url=”https://api.whatsapp.com/send?phone=918275832374&text=Hi%2C%20need%20paid%20service!” target=”blank” background=”#28D440″ size=”6″ center=”yes” icon=”icon: whatsapp”]WhatsApp now for paid service![/su_button]
Also see: Villa design with bungalow house plan
Modern front elevation designs for small house:

It is the most stunning modern small house front elevation design with a stylish color combination.
The mumty design along with the CNC design is the main engaging part of this single-floor modern house.
The parapet wall design and compound wall design make this house front design more convenient.
Also see: Ground floor elevation and design
Ground floor normal house front elevation design:

It is the last but not least ground floor house front design with the freakish architectural looks and color combination.
The CNC design along with the wooden architecture makes this house front design more unique and pleasant.
The parapet wall design and staircase tower design adds more value to the attractiveness of this modern small house front design.
All the above designs were made by our expert architects and house designers team.
If you also want new house plans or house designs for your dream house, you can contact DK 3D Home design from the WhatsApp numbers given below.