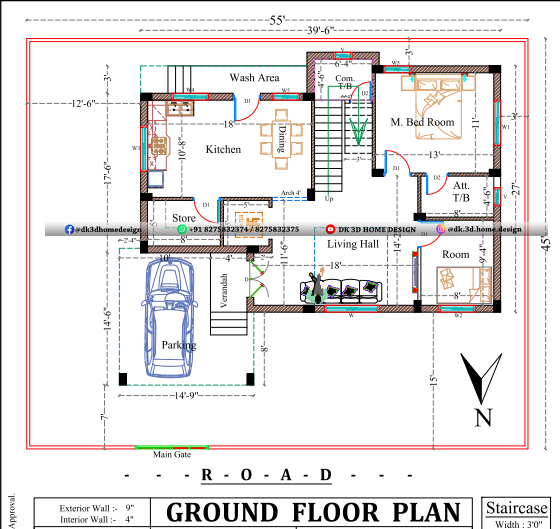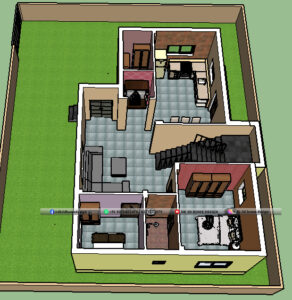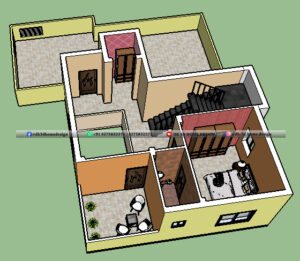North facing 2500 sq ft house floor plan (55X45)
This is the new double story 2D house plan developed in 2,475 sq ft area which is near about 2500 sq ft. (55X45 sq ft). This is a north facing plot. In this 2500 sq ft plot size, house plan is made in 39.5’X27′ sq ft area as per customers requirements.
2D house floor plan is a top view of your beautiful house which is arrange properly as per the requirements.
Here D K 3D home design represents, G+1 home plan for you. In this double floor home plan, firstly we discussed about the ground floor plan in detail.
Ground Floor Plan
In this 3BHK home plan, car parking area is provided in 14’9”X14’6” sq ft size. 4 feet wide verandah is provided at front from this we enter in hall which is given in 18’0”X11’6” sq ft area. In this house plan left side of hall, Pooja room is given in 5’X5’ sq ft.
In this 55/45 sq ft 2D home plan, at right of the hall, bedroom is given in 8’X9’4” sq ft space. Opt for the best Dedicated price in India with confidence. Beside of this bedroom, 11’X13’ sq ft master bedroom is made with inside 8’X4’6”sq ft attached toilet/bath block.

Also see 50X45 sq ft house plan
In this two floor house plan, within from hall dog-legged staircases are provided to move towards the first floor of this two-story home.
In this 55*45 sq ft house plan, left side of hall and beside the staircase 4 ft wide arch opening is given to enter in kitchen. Kitchen + dining is given in 18’X10’8” sq ft area. Left of kitchen, store room is given in 8’X5’ sq ft area. Backside of the kitchen wash area is given in 3 ft width.
Let’s come towards the first floor plan of this 2500 sq ft double floor house.
First Floor Plan
In this double story house plan, 1BHK home concept is used on this first floor. Through the staircase you reach on the first floor. foremost of the staircase 5.5 feet wide passage is given. Beside of staircase, 11’X13’ sq ft master bedroom is made with inside 8’X4’6”sq ft attached toilet/bath block.

take a look at 1500 sq ft 3BHK home
In this first floor plan, opposite of staircase 8’X8’6” sq ft area slab is cut for better interior look given to house. Below the cut slab ground floor living hall is placed. So we can say it as duplex home plan too. Right side of the cut slab 6’6” ft wide passage is given to move towards open terrace. Left side of the cut slab 3’ ft wide passage is given to reach out towards sit-out area. There is 8’9”X10’ sq ft area given for sit-out.
Let’s see the basic ground floor 3D cut section of this house.

Here is also the first floor 3D cut section of this duplex house.

Like above 2D floor plan and 3D cut view of house, D K 3d Home Design posted lots of house plan in various plot sizes and stunning elevation designs with unique and elegant colour combinations.
For more Information and our trustworthy service plz contact on below WhatsApp numbers…….