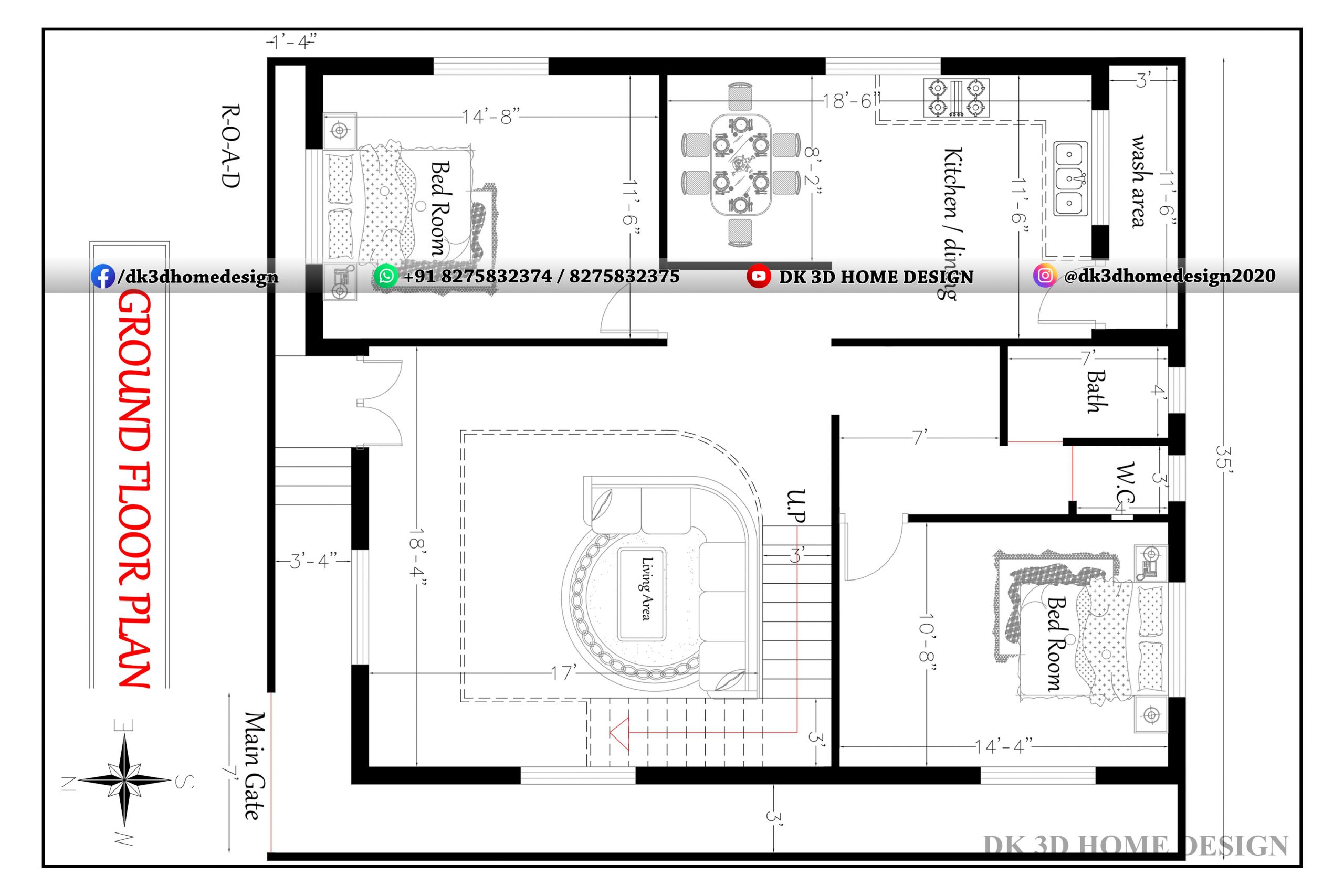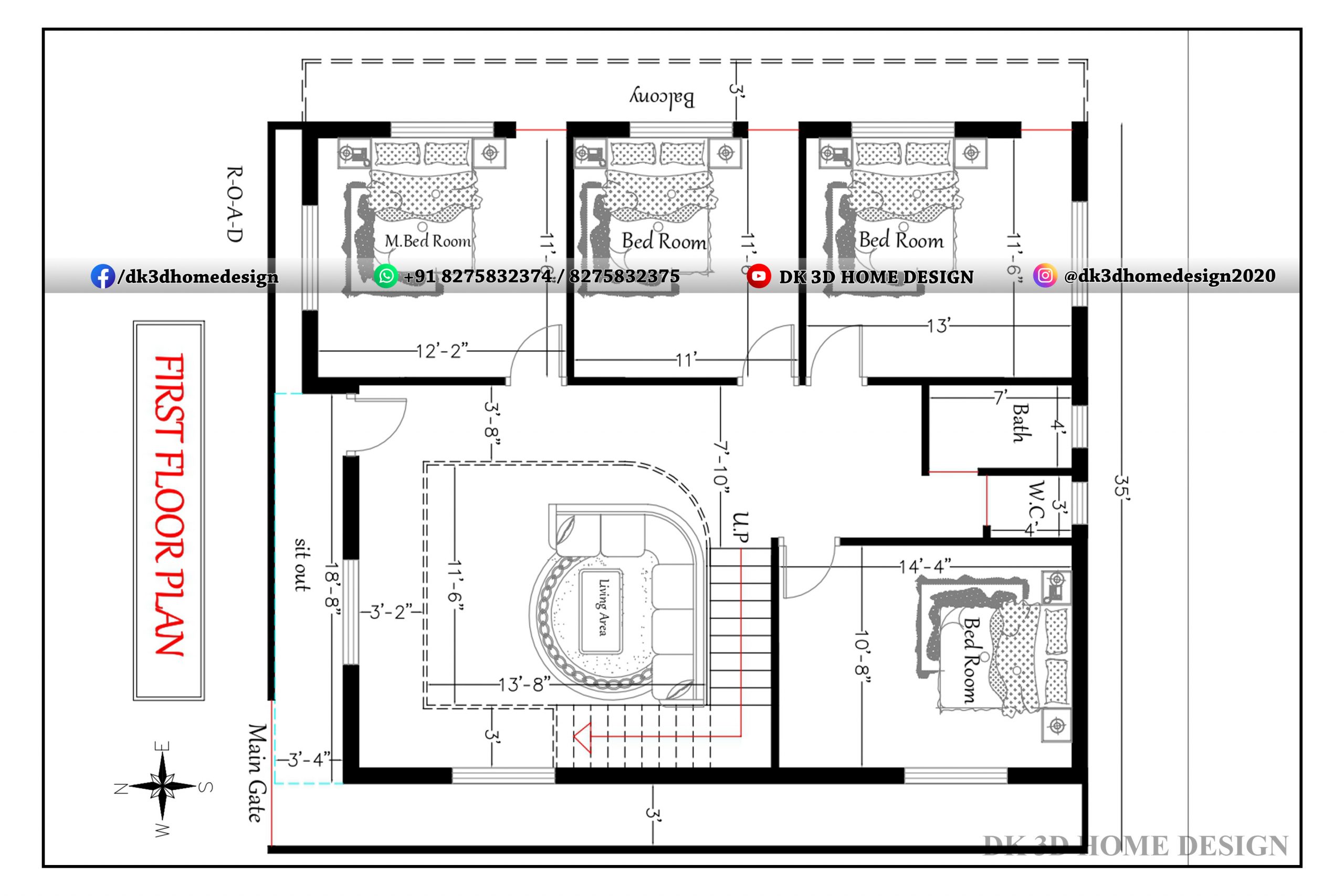If you are looking for the best duplex house design and duplex house plan for your dream house, Then this is the right place for you. Because DK 3D Home Design is one of the best online house designer and floor planner in India. We provide the latest house plans with new ideas about the home designs. Here we are going to show a beautiful 6BHK duplex house plan and, 3D front elevation duplex house design.
Duplex house design:
35×45 5BHK duplex house design contains the 2D floor plan and 3D exterior elevation designs which are going to be perfect for dream house. This duplex house design with 2D floor plan and 3D elevation design is going to save your money because this is a totally free house plan and design.
- 2D floor plan
- 3D exterior elevations
2D Floor Plan: Duplex house design
In this plan total area is large but we have constructed in 35×40 G+1 (175 guz area) with a north-facing road. It is the Duplex House Plan. This plan is made by our customer requirements. We have given detailed information about the floor plan:
Front elevation design with 2D floor plan
Ground Floor Plan: Duplex house plan

Entering the gate from the west side 3’feet space is left and from the north side 3’4” feet. On the right side, there is the veranda. Then we enter the living area.
32×50 house design and house plan
Living Area:
The main door of the hall is 4’x7′ feet. The size of a living area is 18’4”x17’ feet. The living area has two windows. We can change the size of the window as per our requirements. In the living area, there is a staircase.
40×40 house plan free download
L- Shaped Staircase:
The staircase is called an L-shaped staircase or Quarter turn stairs. The total area covered by the staircase is 10’5”x7’5” feet. The stair is a variation of the straight stair with a bend in some portion of the stair. Each step consists of a 10-inch tread and a 7-inch riser. The tread is the flat part you step on and the riser is the vertical part between each tread. The left side of the staircase there is the bedroom.
Bedroom:
The size of the bedroom is 11’6” X14’8” feet. The bedroom has two windows. On the south side, there is kitchen-cum-dining area.
Kitchen-cum-dining area:
The size of kitchen-cum-dining area is 11’6”x18’6” feet. The next door in the kitchen is towards the wash area. The size of the wash area is 11’6”x3’ feet. The kitchen has one window. The right side of the kitchen there is a w.c bath area. According to Vastu shastra, the best position of the kitchen is the south-east corner of the plot so, we also take the position according to Vastu shastra. Therefore this house plan, we also called as Vastu house plan.
Common W.C Bath Area:
W.C size is 3’x4’feet and the bathroom size is 4’x7’feet. Ventilators are provided for ventilation purposes. On the right side of the common w.c bath area there is the bedroom.
3 bedroom east facing house plan
Bedroom:
The size of the bedroom is 10’8” X14’4” feet. The bedroom has two windows.
First Floor Plan: Duplex house plan

On the first floor from the north side, there is the door to come outside in the sit-out area. In the northeast corner of the house, there is bedroom 1. This duplex house design can also be called as 2 story house design.
Bedroom 1:
The size of bedroom 1 is 11’6” X12’2” feet. The bedroom has two windows. The next door in the bedroom is towards the balcony. On the left side only after bedroom 1, there is bedroom 2.
Bedroom 2:
The size of bedroom 2 is 11’6” X11’ feet. The bedroom has one window. The next door in the bedroom is towards the balcony. After bedroom 2 in the southeast corner, there is bedroom 3.
2 bedroom east facing house plan
Bedroom 3:
The size of bedroom 3 is 11’6” X13’ feet. The bedroom has two windows. The next door in the bedroom is towards the balcony. On the right side of bedroom 3 there is a w.c bath area.
Common W.C Bath Area:
W.C size is 3’x4’feet and the bathroom size is 4’x7’feet. Ventilators are provided for ventilation purposes. The right side of the common w.c bath area there is bedroom 4.
Bedroom 4:
The size of bedroom 4 is 10’8” X11’4” feet. The bedroom has one window.
Duplex house design:
3D Front Elevation: Duplex house design
You can see the 3d design of the home how creatively beautifully our designer has designed this. Viewing straight from the corner we can see both sides view design.
[metaslider id=”4050″]
I hope you understand the information we shared about 35×45 duplex house design and duplex house plan. And thank you for seeing our post. Must share this if any of your friend or relative needs to know about this. Also visit our Youtube channel by clicking this link, DK3DHOMEDESIGN.